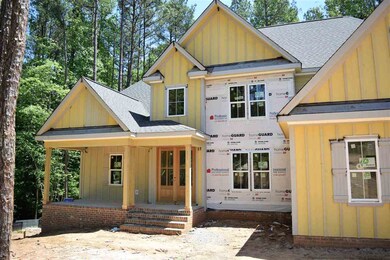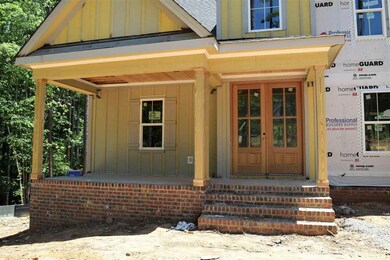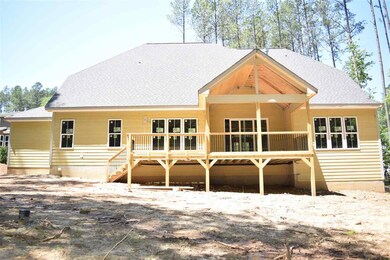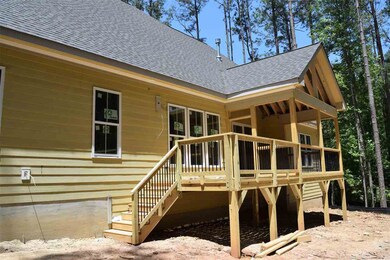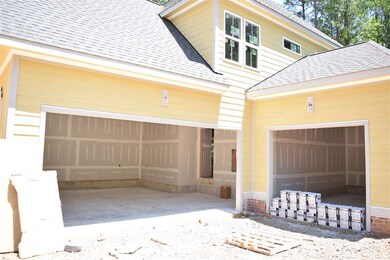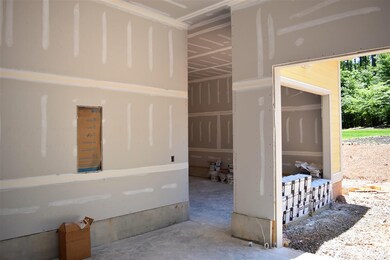
1218 Rogers Farm Rd Wake Forest, NC 27587
Highlights
- New Construction
- Craftsman Architecture
- Deck
- Finished Room Over Garage
- Clubhouse
- Cathedral Ceiling
About This Home
As of July 2025Beautiful, quality-crafted 4 bedroom/3.5 bath, 3-car garage new home on ~1.35 ac partially wooded lot in popular The Preserve at Smith Creek. Open floor plan with island kitchen, soaring fireplace in family room and sliders to screened porch which looks out on private, wooded backyard, breakfast area, formal dining room, walk-in pantry, master suite, guest bedroom and full bath on 1st floor. Two bedrooms, buddy bath, huge rec room w/ half bath, and two walk-in unfin stor areas on 2nd flr.
Last Agent to Sell the Property
Julie Wright Realty Group LLC License #199807 Listed on: 05/21/2021
Home Details
Home Type
- Single Family
Est. Annual Taxes
- $5,517
Year Built
- Built in 2021 | New Construction
Lot Details
- 1.35 Acre Lot
- Cleared Lot
- Landscaped with Trees
HOA Fees
- $58 Monthly HOA Fees
Parking
- 3 Car Attached Garage
- Finished Room Over Garage
- Front Facing Garage
- Side Facing Garage
- Garage Door Opener
- Private Driveway
Home Design
- Craftsman Architecture
- Traditional Architecture
- Farmhouse Style Home
- Frame Construction
Interior Spaces
- 3,247 Sq Ft Home
- 2-Story Property
- Bookcases
- Coffered Ceiling
- Tray Ceiling
- Smooth Ceilings
- Cathedral Ceiling
- Ceiling Fan
- Gas Log Fireplace
- Insulated Windows
- Entrance Foyer
- Family Room with Fireplace
- Breakfast Room
- Dining Room
- Bonus Room
- Screened Porch
- Storage
- Utility Room
- Crawl Space
- Attic Floors
- Fire and Smoke Detector
Kitchen
- Butlers Pantry
- Gas Cooktop
- Range Hood
- <<microwave>>
- Plumbed For Ice Maker
- Dishwasher
Flooring
- Wood
- Carpet
- Ceramic Tile
Bedrooms and Bathrooms
- 4 Bedrooms
- Primary Bedroom on Main
- Walk-In Closet
- <<tubWithShowerToken>>
- Shower Only
Laundry
- Laundry Room
- Laundry on main level
- Electric Dryer Hookup
Outdoor Features
- Deck
- Rain Gutters
Schools
- Tar River Elementary School
- Hawley Middle School
- S Granville High School
Utilities
- Forced Air Zoned Heating and Cooling System
- Heating System Uses Natural Gas
- Well
- Tankless Water Heater
- Gas Water Heater
- Septic Tank
- High Speed Internet
- Cable TV Available
Additional Features
- Accessible Washer and Dryer
- Energy-Efficient Thermostat
Community Details
Overview
- Wake HOA
- Built by Haven Homes, LLC
- The Preserve At Smith Creek Subdivision, Cottonwood Iii Rev Floorplan
Amenities
- Clubhouse
Recreation
- Community Pool
Ownership History
Purchase Details
Home Financials for this Owner
Home Financials are based on the most recent Mortgage that was taken out on this home.Purchase Details
Home Financials for this Owner
Home Financials are based on the most recent Mortgage that was taken out on this home.Purchase Details
Similar Homes in Wake Forest, NC
Home Values in the Area
Average Home Value in this Area
Purchase History
| Date | Type | Sale Price | Title Company |
|---|---|---|---|
| Warranty Deed | $685,000 | Heritage Title Llc | |
| Warranty Deed | $65,000 | None Available | |
| Warranty Deed | -- | None Available |
Mortgage History
| Date | Status | Loan Amount | Loan Type |
|---|---|---|---|
| Open | $89,000 | Credit Line Revolving | |
| Open | $685,000 | VA | |
| Previous Owner | $441,600 | Construction |
Property History
| Date | Event | Price | Change | Sq Ft Price |
|---|---|---|---|---|
| 07/18/2025 07/18/25 | Sold | $816,000 | -2.9% | $250 / Sq Ft |
| 06/19/2025 06/19/25 | Pending | -- | -- | -- |
| 05/20/2025 05/20/25 | For Sale | $840,000 | +22.6% | $257 / Sq Ft |
| 12/15/2023 12/15/23 | Off Market | $685,000 | -- | -- |
| 09/10/2021 09/10/21 | Sold | $685,000 | +2.9% | $211 / Sq Ft |
| 05/28/2021 05/28/21 | Pending | -- | -- | -- |
| 05/21/2021 05/21/21 | For Sale | $665,900 | -- | $205 / Sq Ft |
Tax History Compared to Growth
Tax History
| Year | Tax Paid | Tax Assessment Tax Assessment Total Assessment is a certain percentage of the fair market value that is determined by local assessors to be the total taxable value of land and additions on the property. | Land | Improvement |
|---|---|---|---|---|
| 2024 | $5,517 | $790,123 | $105,000 | $685,123 |
| 2023 | $5,517 | $492,128 | $75,000 | $417,128 |
| 2022 | $4,463 | $492,128 | $75,000 | $417,128 |
| 2021 | $545 | $63,750 | $63,750 | $0 |
| 2020 | $545 | $63,750 | $63,750 | $0 |
| 2019 | $545 | $63,750 | $63,750 | $0 |
| 2018 | $545 | $63,750 | $63,750 | $0 |
| 2016 | $411 | $46,750 | $46,750 | $0 |
Agents Affiliated with this Home
-
Cynthia Chapman
C
Seller's Agent in 2025
Cynthia Chapman
Long & Foster Real Estate INC/Cary
(919) 696-2905
17 Total Sales
-
Brian Pate

Buyer's Agent in 2025
Brian Pate
Pate Realty Group
(919) 669-4575
81 Total Sales
-
Janice Coleman

Seller's Agent in 2021
Janice Coleman
Julie Wright Realty Group LLC
(919) 219-3625
48 Total Sales
Map
Source: Doorify MLS
MLS Number: 2385328
APN: 182500320751
- 3575 Bragg Valley Ln
- 1211 New Grissom Way
- 3587 Garner Terrace Way
- 1203 Smith Creek Way
- 1196 Smith Creek Way
- 3638 Pine Needles Dr
- 3400 River Manor Ct
- 1513 Anterra Dr
- 3601 Carole Ct
- 3581 Boulder Ct
- 3623 River Watch Ln
- 3627 River Watch Ln
- 1226 Woodland Church Rd
- 1725 River Club Way
- 3803 Dr
- 1726 Rapids Ct
- 1403 Cottondale Ln
- 1210 Bayview Ct
- 1710 Eddy Ct
- 3801 Bennett Grove Dr

