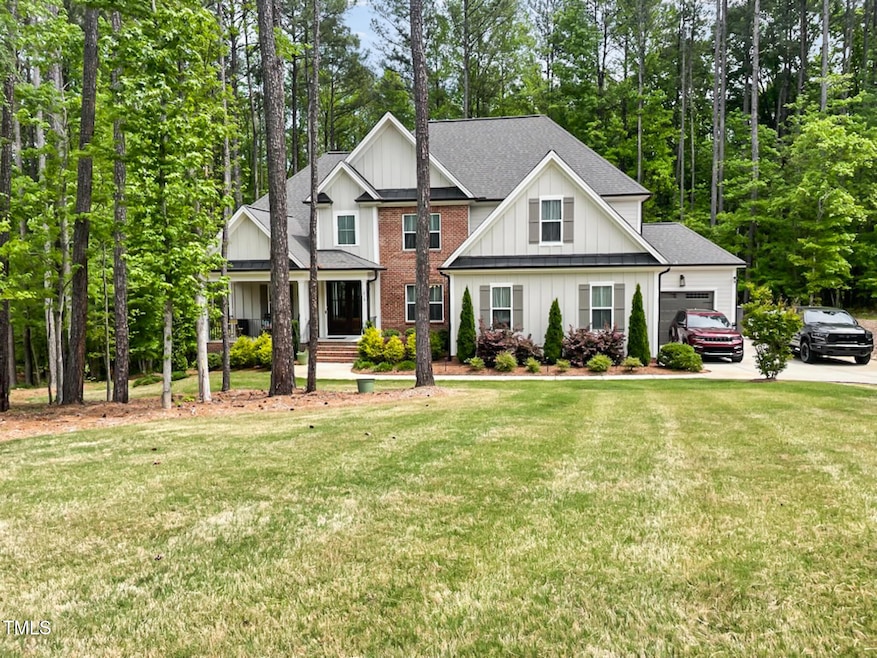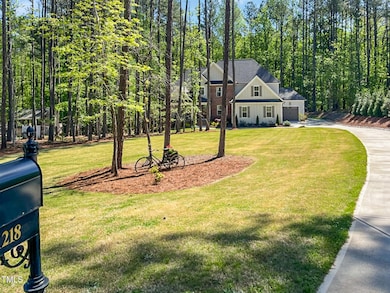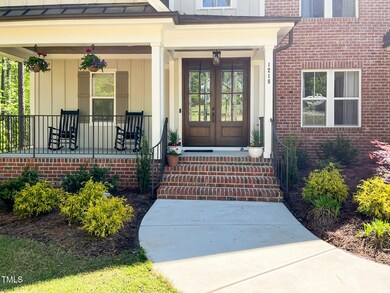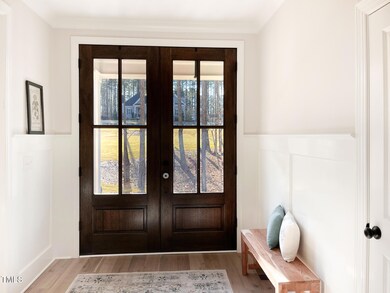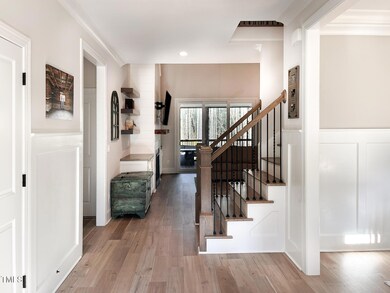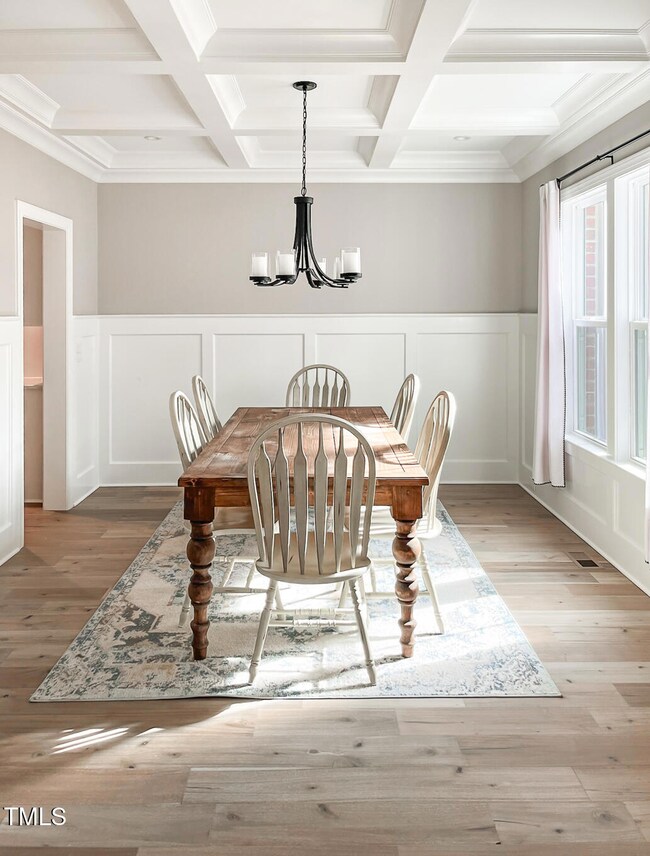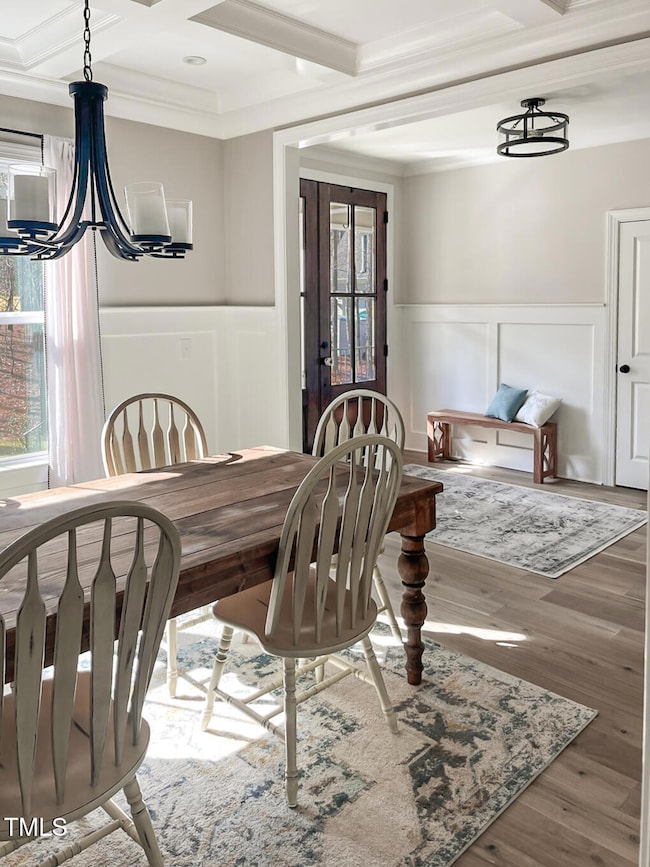
1218 Rogers Farm Rd Wake Forest, NC 27587
Highlights
- Open Floorplan
- Deck
- Vaulted Ceiling
- Craftsman Architecture
- Partially Wooded Lot
- Wood Flooring
About This Home
As of July 2025Beautiful home displaying quality craftsmanship throughout. This spacious 4 bedroom/3.5 bath, 3 car garage home sits gracefully on a 1.35 acre partially wooded lot on a peaceful cul-de-sac street in The Preserve at Smith Creek. Upon entering the double mahogany front doors you'll be drawn in by the open floorplan of this elegant home. Dining room with extensive custom trim and coffered ceiling connects to wet bar area perfect for those special occasions. Vaulted Family room with soaring gas log fireplace flanked by custom built-ins and floating shelves. Sliders in family room open onto vaulted screened porch with separate grilling deck looking out onto your private wooded backyard where you can relax and unwind. Back inside, the family room flows into your Chef's kitchen complete with 5 burner gas cooktop and stainless steel appliances. Enjoy your large kitchen island, walk-in pantry and breakfast area perfect for family meals or entertaining. Also on the main level is the elegant primary suite complete with soaking tub, tiled walk-in shower and gorgeous double vanity. It's your oasis where you can relax at the end of a long day. A guest bedroom with full bath, large walk-in laundry room and separate drop zone complete the first floor. The second floor boasts two additional bedrooms with a buddy bath, a very spacious bonus room with half bath and three walk-in unfinished storage areas. The three-car garage and long driveway will provide plenty of space for everyone to park. The walk-in sealed crawl space on the side of the home allows ample space for extra storage. Welcome Home!
Last Agent to Sell the Property
Long & Foster Real Estate INC/Cary License #298971 Listed on: 06/23/2025

Home Details
Home Type
- Single Family
Est. Annual Taxes
- $5,517
Year Built
- Built in 2021
Lot Details
- 1.35 Acre Lot
- Cul-De-Sac
- Irrigation Equipment
- Front Yard Sprinklers
- Partially Wooded Lot
- Landscaped with Trees
- Private Yard
- Back and Front Yard
HOA Fees
- $58 Monthly HOA Fees
Parking
- 3 Car Attached Garage
- Inside Entrance
- Front Facing Garage
- Side Facing Garage
- Garage Door Opener
- Private Driveway
- 3 Open Parking Spaces
Home Design
- Craftsman Architecture
- Traditional Architecture
- Farmhouse Style Home
- Brick Exterior Construction
- Permanent Foundation
- Shingle Roof
- Board and Batten Siding
Interior Spaces
- 3,270 Sq Ft Home
- 2-Story Property
- Open Floorplan
- Wet Bar
- Built-In Features
- Crown Molding
- Coffered Ceiling
- Tray Ceiling
- Smooth Ceilings
- Vaulted Ceiling
- Ceiling Fan
- Chandelier
- Gas Log Fireplace
- Aluminum Window Frames
- Window Screens
- Sliding Doors
- Mud Room
- Entrance Foyer
- Family Room with Fireplace
- Living Room
- Breakfast Room
- Dining Room
- Bonus Room
- Screened Porch
- Attic Floors
Kitchen
- Eat-In Kitchen
- Breakfast Bar
- Butlers Pantry
- Built-In Electric Oven
- Built-In Self-Cleaning Oven
- Gas Cooktop
- Range Hood
- Microwave
- Dishwasher
- Stainless Steel Appliances
- Kitchen Island
- Granite Countertops
Flooring
- Wood
- Carpet
- Tile
Bedrooms and Bathrooms
- 4 Bedrooms
- Primary Bedroom on Main
- Walk-In Closet
- Primary bathroom on main floor
- Double Vanity
- Private Water Closet
- Separate Shower in Primary Bathroom
- Soaking Tub
- Bathtub with Shower
- Walk-in Shower
Laundry
- Laundry Room
- Laundry on main level
- Sink Near Laundry
- Washer and Electric Dryer Hookup
Basement
- Exterior Basement Entry
- Crawl Space
Home Security
- Carbon Monoxide Detectors
- Fire and Smoke Detector
Outdoor Features
- Deck
- Patio
- Exterior Lighting
- Outdoor Storage
- Rain Gutters
Schools
- Wilton Elementary School
- S Granville High School
Utilities
- Forced Air Zoned Heating and Cooling System
- Heating System Uses Gas
- Heating System Uses Natural Gas
- Heat Pump System
- Natural Gas Connected
- Private Water Source
- Well
- Tankless Water Heater
- Gas Water Heater
- Septic Tank
- Septic System
- Cable TV Available
Listing and Financial Details
- Assessor Parcel Number 182500320751
Community Details
Overview
- Towne Properties Association, Phone Number (984) 220-8671
- The Preserve At Smith Creek Association
- Built by Haven Homes, LLC
- The Preserve At Smith Creek Subdivision
Amenities
- Party Room
Recreation
- Community Playground
- Community Pool
Ownership History
Purchase Details
Home Financials for this Owner
Home Financials are based on the most recent Mortgage that was taken out on this home.Purchase Details
Home Financials for this Owner
Home Financials are based on the most recent Mortgage that was taken out on this home.Purchase Details
Similar Homes in Wake Forest, NC
Home Values in the Area
Average Home Value in this Area
Purchase History
| Date | Type | Sale Price | Title Company |
|---|---|---|---|
| Warranty Deed | $685,000 | Heritage Title Llc | |
| Warranty Deed | $65,000 | None Available | |
| Warranty Deed | -- | None Available |
Mortgage History
| Date | Status | Loan Amount | Loan Type |
|---|---|---|---|
| Open | $89,000 | Credit Line Revolving | |
| Open | $685,000 | VA | |
| Previous Owner | $441,600 | Construction |
Property History
| Date | Event | Price | Change | Sq Ft Price |
|---|---|---|---|---|
| 07/18/2025 07/18/25 | Sold | $816,000 | -2.9% | $250 / Sq Ft |
| 06/19/2025 06/19/25 | Pending | -- | -- | -- |
| 05/20/2025 05/20/25 | For Sale | $840,000 | +22.6% | $257 / Sq Ft |
| 12/15/2023 12/15/23 | Off Market | $685,000 | -- | -- |
| 09/10/2021 09/10/21 | Sold | $685,000 | +2.9% | $211 / Sq Ft |
| 05/28/2021 05/28/21 | Pending | -- | -- | -- |
| 05/21/2021 05/21/21 | For Sale | $665,900 | -- | $205 / Sq Ft |
Tax History Compared to Growth
Tax History
| Year | Tax Paid | Tax Assessment Tax Assessment Total Assessment is a certain percentage of the fair market value that is determined by local assessors to be the total taxable value of land and additions on the property. | Land | Improvement |
|---|---|---|---|---|
| 2024 | $5,517 | $790,123 | $105,000 | $685,123 |
| 2023 | $5,517 | $492,128 | $75,000 | $417,128 |
| 2022 | $4,463 | $492,128 | $75,000 | $417,128 |
| 2021 | $545 | $63,750 | $63,750 | $0 |
| 2020 | $545 | $63,750 | $63,750 | $0 |
| 2019 | $545 | $63,750 | $63,750 | $0 |
| 2018 | $545 | $63,750 | $63,750 | $0 |
| 2016 | $411 | $46,750 | $46,750 | $0 |
Agents Affiliated with this Home
-
Cynthia Chapman
C
Seller's Agent in 2025
Cynthia Chapman
Long & Foster Real Estate INC/Cary
(919) 696-2905
17 Total Sales
-
Brian Pate

Buyer's Agent in 2025
Brian Pate
Pate Realty Group
(919) 669-4575
81 Total Sales
-
Janice Coleman

Seller's Agent in 2021
Janice Coleman
Julie Wright Realty Group LLC
(919) 219-3625
48 Total Sales
Map
Source: Doorify MLS
MLS Number: 10097434
APN: 182500320751
- 3575 Bragg Valley Ln
- 1211 New Grissom Way
- 3587 Garner Terrace Way
- 1203 Smith Creek Way
- 1196 Smith Creek Way
- 3638 Pine Needles Dr
- 3400 River Manor Ct
- 1513 Anterra Dr
- 3601 Carole Ct
- 3581 Boulder Ct
- 3623 River Watch Ln
- 3627 River Watch Ln
- 1226 Woodland Church Rd
- 1725 River Club Way
- 3803 Dr
- 1726 Rapids Ct
- 1403 Cottondale Ln
- 1210 Bayview Ct
- 1710 Eddy Ct
- 3801 Bennett Grove Dr
