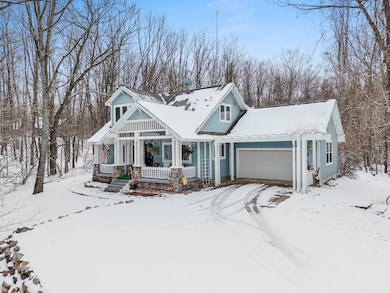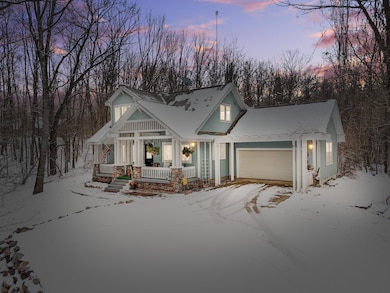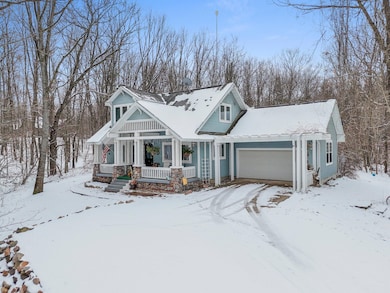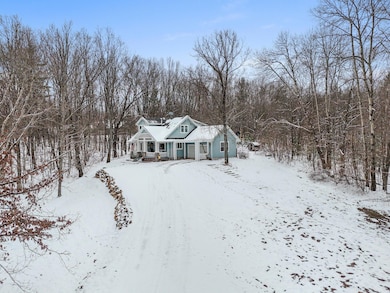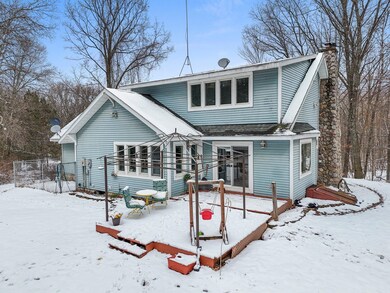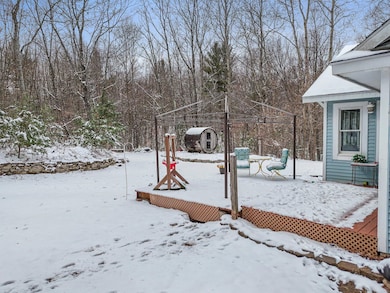
12185 230th Ave Big Rapids, MI 49307
Highlights
- Sauna
- Fruit Trees
- Wood Flooring
- Craftsman Architecture
- Deck
- Mud Room
About This Home
As of June 2025Four bedroom 2 bath master craft design home on 2.32 acres. If you're looking for a place to call home this is it. Within 5 miles from shopping, schools and the 131 on-ramp everything is within convenient distance. You're close to town while still enjoying the privacy and beauty of country living. If you're seeking a home to raise a family - this house has been called home by two professional athletes, has neighbors that are salt of the earth and has a warm charm that makes anyone feel home. Enjoy a back yard with flower gardens, a fire pit and sauna. With an open kitchen and area for entertaining you can enjoy big family gatherings. This home has 2,500 square feet of living space, an attached two car garage and storage shed so there's plenty of space for your family to grow. An extra bonus? There's a sauna tucked away in the backyard, offering the perfect way to relax after a long day. Located just outside Big Rapids, the property is ideally situated across from hundreds of acres of federal land a dream for outdoor enthusiasts, hunters, or anyone who loves to watch wildlife roam right outside their window. Plus, with quick access to US-131, you're never far from town while still enjoying the privacy and beauty of country living. This is truly a one-of-a-kind opportunity to own a home that blends historic elegance and modern functionality in a stunning natural setting!
Last Agent to Sell the Property
Coldwell Banker Schmidt Big Rapids License #6501407167 Listed on: 04/20/2025

Home Details
Home Type
- Single Family
Est. Annual Taxes
- $2,344
Year Built
- Built in 1994
Lot Details
- 2.32 Acre Lot
- Lot Dimensions are 304x340
- Lot Has A Rolling Slope
- Fruit Trees
Parking
- 2 Car Attached Garage
- Garage Door Opener
- Gravel Driveway
Home Design
- Craftsman Architecture
- Farmhouse Style Home
- Victorian Architecture
- Shingle Roof
- Vinyl Siding
Interior Spaces
- 2-Story Property
- Skylights
- Insulated Windows
- Window Screens
- Mud Room
- Living Room with Fireplace
- Sauna
- Basement Fills Entire Space Under The House
Kitchen
- Eat-In Kitchen
- <<OvenToken>>
- Range<<rangeHoodToken>>
- <<microwave>>
- Dishwasher
- Kitchen Island
- Disposal
Flooring
- Wood
- Carpet
- Tile
Bedrooms and Bathrooms
- 4 Bedrooms
- 2 Full Bathrooms
Laundry
- Laundry on main level
- Dryer
- Washer
Outdoor Features
- Deck
Utilities
- Forced Air Heating and Cooling System
- Heating System Uses Propane
- Well
- Electric Water Heater
- Septic System
- Cable TV Available
Community Details
- Property is near a preserve or public land
Ownership History
Purchase Details
Home Financials for this Owner
Home Financials are based on the most recent Mortgage that was taken out on this home.Purchase Details
Purchase Details
Purchase Details
Home Financials for this Owner
Home Financials are based on the most recent Mortgage that was taken out on this home.Similar Homes in Big Rapids, MI
Home Values in the Area
Average Home Value in this Area
Purchase History
| Date | Type | Sale Price | Title Company |
|---|---|---|---|
| Warranty Deed | $344,800 | Chicago Title | |
| Interfamily Deed Transfer | -- | None Available | |
| Warranty Deed | $30,000 | Mecosta County Abstract & Ti | |
| Warranty Deed | $150,000 | Lakeland Title |
Mortgage History
| Date | Status | Loan Amount | Loan Type |
|---|---|---|---|
| Previous Owner | $65,000 | New Conventional | |
| Previous Owner | $134,800 | New Conventional | |
| Previous Owner | $142,500 | Fannie Mae Freddie Mac |
Property History
| Date | Event | Price | Change | Sq Ft Price |
|---|---|---|---|---|
| 06/13/2025 06/13/25 | Sold | $344,800 | -1.5% | $137 / Sq Ft |
| 05/23/2025 05/23/25 | Pending | -- | -- | -- |
| 05/20/2025 05/20/25 | Price Changed | $350,000 | -4.1% | $139 / Sq Ft |
| 05/12/2025 05/12/25 | Price Changed | $365,000 | -2.7% | $145 / Sq Ft |
| 04/20/2025 04/20/25 | For Sale | $375,000 | -- | $149 / Sq Ft |
Tax History Compared to Growth
Tax History
| Year | Tax Paid | Tax Assessment Tax Assessment Total Assessment is a certain percentage of the fair market value that is determined by local assessors to be the total taxable value of land and additions on the property. | Land | Improvement |
|---|---|---|---|---|
| 2024 | -- | $129,900 | $0 | $0 |
| 2023 | -- | $117,500 | $0 | $0 |
| 2022 | $0 | $101,000 | $0 | $0 |
| 2021 | -- | $92,200 | $0 | $0 |
| 2020 | -- | -- | $0 | $0 |
| 2019 | -- | -- | $0 | $0 |
| 2018 | -- | -- | $0 | $0 |
| 2017 | -- | -- | $0 | $0 |
| 2016 | -- | -- | $0 | $0 |
| 2014 | -- | -- | $0 | $0 |
| 2013 | -- | -- | $0 | $0 |
Agents Affiliated with this Home
-
Stacey Heckard

Seller's Agent in 2025
Stacey Heckard
Coldwell Banker Schmidt Big Rapids
(231) 580-7804
38 Total Sales
-
Jamie Myers
J
Buyer's Agent in 2025
Jamie Myers
Big Rapids Realty
(231) 349-7462
12 Total Sales
Map
Source: Southwestern Michigan Association of REALTORS®
MLS Number: 25016479
APN: 5405-031-014-000
- 23103 13 Mile Rd
- 9583 E 5 Mile Rd
- 23266 Hayes Rd
- 21245 Forest Lake Dr
- 10667 220th Ave
- V/L 14 Mile Rd
- VL N Beech Ave
- 10765 Northland Dr
- 20122 Hayes Rd
- 20535 Edgewood Dr
- 20425 Thornapple Ln
- 6309 Cottonwood Ave
- 19882 Heights Circle Dr
- 19665 13 Mile Rd
- 15505 Waldron Way
- 13421 Woodland Ct
- 19843 Heights Circle Dr
- 19681 Park Rd
- 11012 Riverview Dr
- 8361 9 Mile Rd

