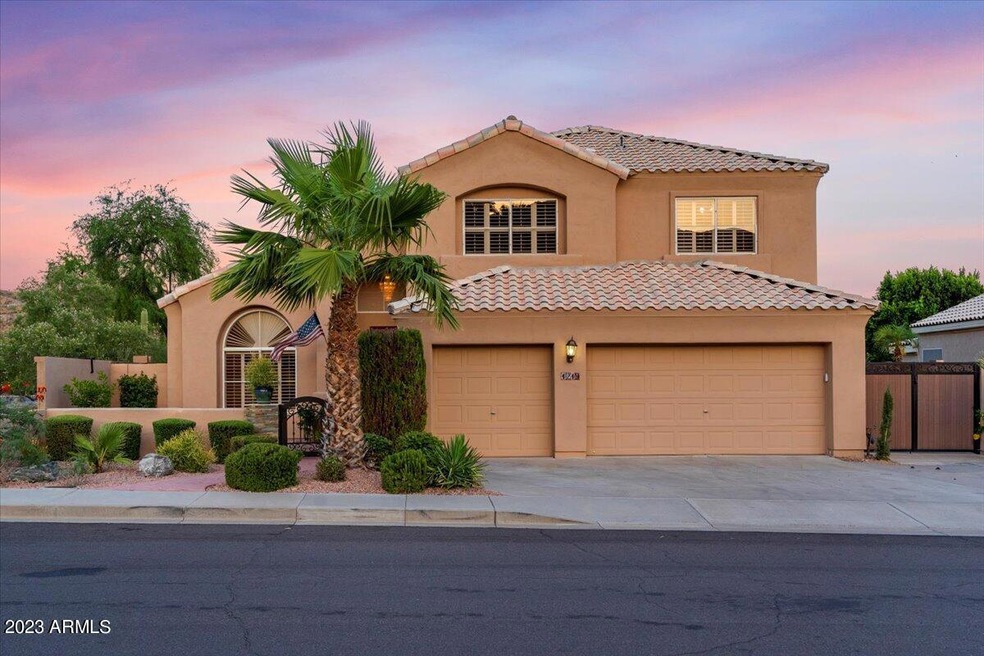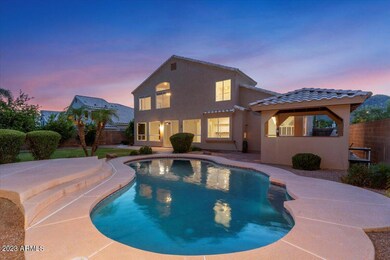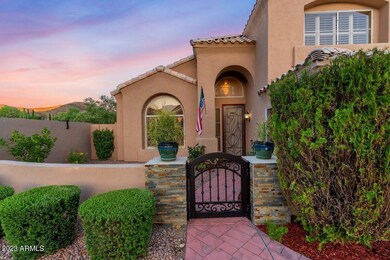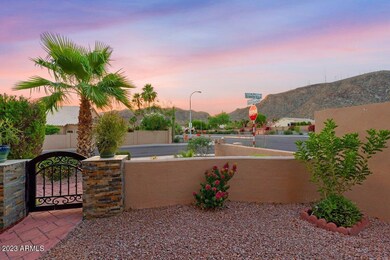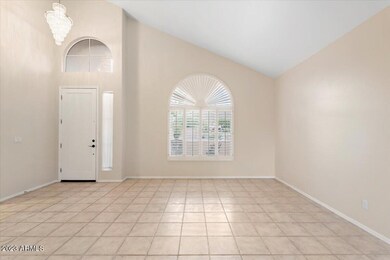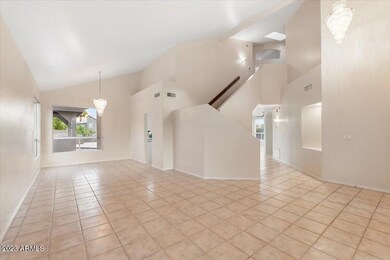
1219 E Granite View Dr Phoenix, AZ 85048
Ahwatukee NeighborhoodHighlights
- Heated Spa
- RV Access or Parking
- Vaulted Ceiling
- Kyrene de los Cerritos School Rated A
- Mountain View
- Wood Flooring
About This Home
As of June 2023Situated on a premium corner lot in the serene Camelot Ridge Ahwatukee Foothills community, this MOVE-IN READY Sonoran retreat offers panoramic mountain views, a custom RV gate + front courtyard iron gate, easy access to the Loop 202 Fwy, Desert Foothills Park + Trailhead, Telegraph Pass, South Mountain Park, golfing, award-winning schools & more! The open floor plan presents soaring ceilings, plantation shutters, expanded formal dining, oversized windows, a desirable 1st floor bedroom & laundry room. Open-concept chef's kitchen is complete with granite countertops, tile backsplash, large center island, walk-in pantry & ample white cabinetry. The entertainer's dream backyard features an expansive covered patio, a resurfaced 6' deep heated Pebble Tec pool, above-ground jacuzzi sheltered -- by a resort-style pergola, citrus + pomegranate trees & plenty of room to play. Enjoy a low association fee, 3-car garage, large driveway, ADT home security & so much more! Don't miss your chance, this gem won't last long!
Last Agent to Sell the Property
Russ Lyon Sotheby's International Realty License #BR662152000 Listed on: 06/01/2023

Home Details
Home Type
- Single Family
Est. Annual Taxes
- $3,354
Year Built
- Built in 1993
Lot Details
- 8,677 Sq Ft Lot
- Desert faces the front of the property
- Block Wall Fence
- Corner Lot
- Backyard Sprinklers
- Grass Covered Lot
HOA Fees
- $35 Monthly HOA Fees
Parking
- 3 Car Direct Access Garage
- 4 Open Parking Spaces
- Garage Door Opener
- RV Access or Parking
Home Design
- Wood Frame Construction
- Tile Roof
- Concrete Roof
- Stucco
Interior Spaces
- 2,746 Sq Ft Home
- 2-Story Property
- Vaulted Ceiling
- Ceiling Fan
- Skylights
- Double Pane Windows
- Solar Screens
- Mountain Views
Kitchen
- Electric Cooktop
- <<builtInMicrowave>>
- Kitchen Island
- Granite Countertops
Flooring
- Wood
- Tile
Bedrooms and Bathrooms
- 5 Bedrooms
- Primary Bathroom is a Full Bathroom
- 3 Bathrooms
- Dual Vanity Sinks in Primary Bathroom
- <<bathWSpaHydroMassageTubToken>>
- Bathtub With Separate Shower Stall
Pool
- Pool Updated in 2022
- Heated Spa
- Heated Pool
- Above Ground Spa
Outdoor Features
- Patio
Schools
- Kyrene De Los Cerritos Elementary School
- Kyrene Altadena Middle School
- Desert Vista High School
Utilities
- Central Air
- Heating Available
- High Speed Internet
- Cable TV Available
Listing and Financial Details
- Tax Lot 179
- Assessor Parcel Number 300-94-515
Community Details
Overview
- Association fees include ground maintenance
- Premier Comm Manag Association, Phone Number (480) 704-2900
- Built by Camelot
- Camelot Ridge Lot 179 251 Tr A E Subdivision
Recreation
- Community Playground
- Bike Trail
Ownership History
Purchase Details
Home Financials for this Owner
Home Financials are based on the most recent Mortgage that was taken out on this home.Purchase Details
Purchase Details
Purchase Details
Home Financials for this Owner
Home Financials are based on the most recent Mortgage that was taken out on this home.Purchase Details
Similar Homes in Phoenix, AZ
Home Values in the Area
Average Home Value in this Area
Purchase History
| Date | Type | Sale Price | Title Company |
|---|---|---|---|
| Warranty Deed | $699,000 | Premier Title Agency | |
| Warranty Deed | -- | -- | |
| Special Warranty Deed | -- | None Listed On Document | |
| Interfamily Deed Transfer | -- | None Available | |
| Interfamily Deed Transfer | -- | None Available |
Mortgage History
| Date | Status | Loan Amount | Loan Type |
|---|---|---|---|
| Open | $524,250 | New Conventional | |
| Closed | $104,780 | No Value Available | |
| Previous Owner | $322,400 | New Conventional | |
| Previous Owner | $100,000 | Credit Line Revolving | |
| Previous Owner | $84,000 | Credit Line Revolving | |
| Previous Owner | $57,250 | Credit Line Revolving | |
| Previous Owner | $216,950 | Unknown |
Property History
| Date | Event | Price | Change | Sq Ft Price |
|---|---|---|---|---|
| 07/16/2025 07/16/25 | For Sale | $735,000 | +5.2% | $268 / Sq Ft |
| 06/29/2023 06/29/23 | Sold | $699,000 | 0.0% | $255 / Sq Ft |
| 06/05/2023 06/05/23 | Pending | -- | -- | -- |
| 06/01/2023 06/01/23 | For Sale | $699,000 | -- | $255 / Sq Ft |
Tax History Compared to Growth
Tax History
| Year | Tax Paid | Tax Assessment Tax Assessment Total Assessment is a certain percentage of the fair market value that is determined by local assessors to be the total taxable value of land and additions on the property. | Land | Improvement |
|---|---|---|---|---|
| 2025 | $4,213 | $41,165 | -- | -- |
| 2024 | $3,530 | $39,204 | -- | -- |
| 2023 | $3,530 | $51,180 | $10,230 | $40,950 |
| 2022 | $3,354 | $39,050 | $7,810 | $31,240 |
| 2021 | $3,489 | $35,800 | $7,160 | $28,640 |
| 2020 | $3,961 | $34,750 | $6,950 | $27,800 |
| 2019 | $3,843 | $33,150 | $6,630 | $26,520 |
| 2018 | $3,724 | $32,720 | $6,540 | $26,180 |
| 2017 | $4,089 | $33,060 | $6,610 | $26,450 |
| 2016 | $3,077 | $32,020 | $6,400 | $25,620 |
| 2015 | $2,754 | $30,650 | $6,130 | $24,520 |
Agents Affiliated with this Home
-
M
Seller's Agent in 2025
Max Shadle
Redfin Corporation
-
David Arustamian

Seller's Agent in 2023
David Arustamian
Russ Lyon Sotheby's International Realty
(480) 331-0707
11 in this area
432 Total Sales
-
Jason Bond

Buyer's Agent in 2023
Jason Bond
Realty One Group
(480) 685-2760
8 in this area
140 Total Sales
-
Tyler Blair

Buyer Co-Listing Agent in 2023
Tyler Blair
eXp Realty
(480) 291-4478
33 in this area
1,192 Total Sales
Map
Source: Arizona Regional Multiple Listing Service (ARMLS)
MLS Number: 6551727
APN: 300-94-515
- 1216 E Rocky Slope Dr
- 908 E Mountain Sage Dr
- 1367 E Desert Flower Ln
- 14801 S 8th St
- 14231 S 14th St
- 14252 S 14th St Unit 12
- 14660 S 8th St
- 753 E Mountain Sky Ave
- 1524 E Desert Willow Dr Unit 1
- 14833 S 14th Place
- 902 E Goldenrod St
- 1416 E Sapium Way
- 720 E Goldenrod St
- 1665 E Desert Willow Dr Unit 56
- 1409 E Goldenrod St
- 136 E Desert Wind Dr
- 14022 S 17th Place Unit 8
- 1414 E Cathedral Rock Dr
- 14004 S 19th Place Unit 22
- 402 E Windmere Dr
