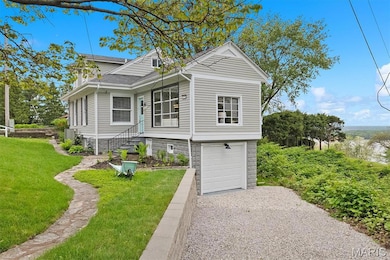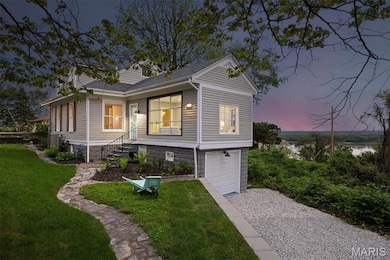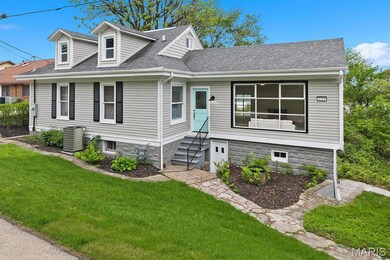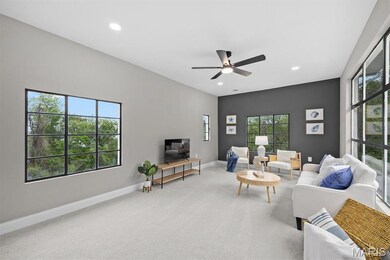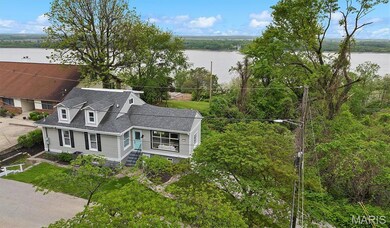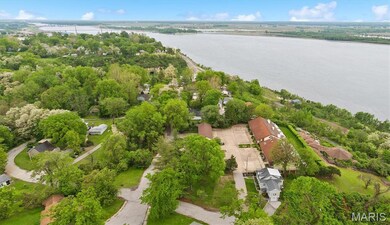
Highlights
- Traditional Architecture
- Porch
- Glass Enclosed
- Sun or Florida Room
- 1 Car Attached Garage
- Living Room
About This Home
As of June 2025Perched on the bluffs with stunning views of the Great River, this hidden gem is truly one-of-a-kind. This home offers a perfect blend of modern comfort and natural beauty, tucked away in a peaceful neighborhood. All major components upgraded along with quality remolded amenities. Step inside to a spacious living room that immediately delivers the “wow” factor of river views. Or lead from the side door into the kitchen for a more casual incoming and convenient main floor laundry room with a view too. Either way leads you into a designated dinning room designed for entertaining meals or game night with a breathtaking sunset. Then opens to a glass enclosed porch with a perfect spot for relaxing and just in time to watch the fireworks season on the horizon line across the river. Enjoy the upstairs as a private retreat in the expansive primary ensuite and tree house views. This home is a must-see for the discerning buyer seeking riverfront views, modern updates, and peaceful living.
Last Agent to Sell the Property
Berkshire Hathaway HomeServices Select Properties License #475.204709 Listed on: 05/15/2025

Home Details
Home Type
- Single Family
Est. Annual Taxes
- $2,963
Year Built
- Built in 1900
Lot Details
- 0.3 Acre Lot
- Lot Dimensions are 138x94
Parking
- 1 Car Attached Garage
- Garage Door Opener
Home Design
- Traditional Architecture
- Stone Foundation
Interior Spaces
- 1,420 Sq Ft Home
- 1.5-Story Property
- Living Room
- Dining Room
- Sun or Florida Room
- Laundry Room
- Unfinished Basement
Kitchen
- Electric Cooktop
- <<microwave>>
- Dishwasher
- Disposal
Flooring
- Carpet
- Ceramic Tile
- Luxury Vinyl Plank Tile
Bedrooms and Bathrooms
- 3 Bedrooms
Outdoor Features
- Glass Enclosed
- Porch
Schools
- Alton Dist 11 Elementary And Middle School
- Alton High School
Utilities
- Forced Air Heating and Cooling System
Listing and Financial Details
- Assessor Parcel Number 23-2-07-10-16-401-001
Ownership History
Purchase Details
Home Financials for this Owner
Home Financials are based on the most recent Mortgage that was taken out on this home.Similar Homes in Alton, IL
Home Values in the Area
Average Home Value in this Area
Purchase History
| Date | Type | Sale Price | Title Company |
|---|---|---|---|
| Warranty Deed | $60,000 | Serenity Title & Escrow Ltd |
Property History
| Date | Event | Price | Change | Sq Ft Price |
|---|---|---|---|---|
| 06/30/2025 06/30/25 | Sold | $275,000 | 0.0% | $194 / Sq Ft |
| 05/30/2025 05/30/25 | Pending | -- | -- | -- |
| 05/15/2025 05/15/25 | For Sale | $275,000 | 0.0% | $194 / Sq Ft |
| 05/13/2025 05/13/25 | Off Market | $275,000 | -- | -- |
| 10/11/2024 10/11/24 | Sold | $60,000 | -4.8% | $57 / Sq Ft |
| 09/20/2024 09/20/24 | Pending | -- | -- | -- |
| 09/18/2024 09/18/24 | For Sale | $63,000 | +5.0% | $60 / Sq Ft |
| 09/16/2024 09/16/24 | Off Market | $60,000 | -- | -- |
Tax History Compared to Growth
Tax History
| Year | Tax Paid | Tax Assessment Tax Assessment Total Assessment is a certain percentage of the fair market value that is determined by local assessors to be the total taxable value of land and additions on the property. | Land | Improvement |
|---|---|---|---|---|
| 2023 | $3,206 | $41,030 | $11,430 | $29,600 |
| 2022 | $315 | $37,090 | $10,330 | $26,760 |
| 2021 | $329 | $34,860 | $9,710 | $25,150 |
| 2020 | $333 | $33,610 | $9,360 | $24,250 |
| 2019 | $353 | $32,850 | $9,150 | $23,700 |
| 2018 | $352 | $31,990 | $8,910 | $23,080 |
| 2017 | $1,186 | $23,260 | $8,910 | $14,350 |
| 2016 | $340 | $23,260 | $8,910 | $14,350 |
| 2015 | $315 | $23,260 | $8,910 | $14,350 |
| 2014 | $315 | $23,260 | $8,910 | $14,350 |
| 2013 | $315 | $23,890 | $9,150 | $14,740 |
Agents Affiliated with this Home
-
Carissa Kristoff

Seller's Agent in 2025
Carissa Kristoff
Berkshire Hathway Home Services
(999) 999-9999
14 in this area
24 Total Sales
-
Jennifer Miller

Buyer's Agent in 2025
Jennifer Miller
RE/MAX
(618) 974-8794
3 in this area
134 Total Sales
-
Yvonne Rushton

Seller's Agent in 2024
Yvonne Rushton
Keller Williams Marquee
(618) 531-2752
17 in this area
127 Total Sales
Map
Source: MARIS MLS
MLS Number: MIS25029256
APN: 23-2-07-10-16-401-001
- 500 Grand Ave
- 400 Grand Ave
- 711 Riverview Dr
- 1300 Woodcliffe Dr
- 1113 State St
- 1011 State St
- 1121 Danforth St
- 900 Danforth St
- 1106 Danforth St
- 3 S Fairmount Dr
- 941 Douglas St
- 1409 Monroe St
- 1207 Douglas St
- 811 Mcpherson Ave
- 1012 W 9th St
- 417 Prospect St Unit D
- 417 Prospect St Unit A
- 942 Mckinley Blvd
- 1210 Mckinley Blvd
- 1110 Logan St

