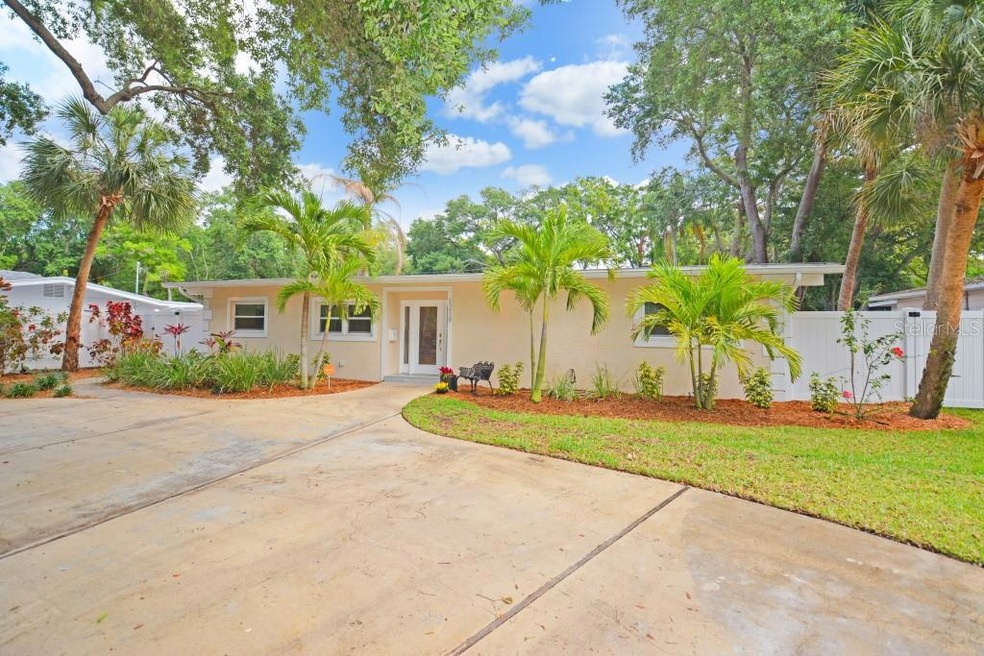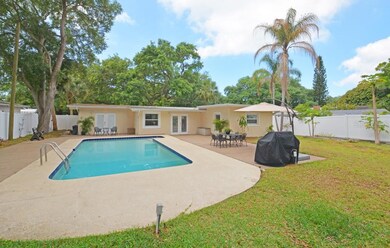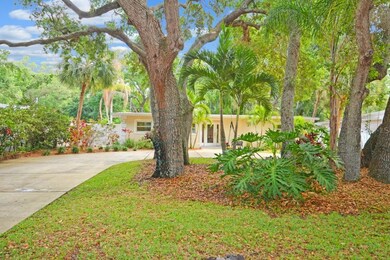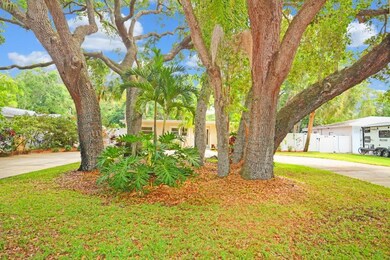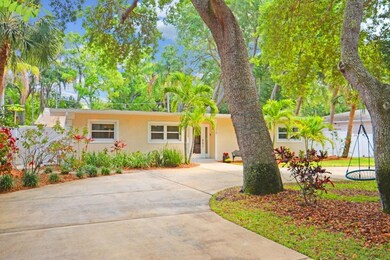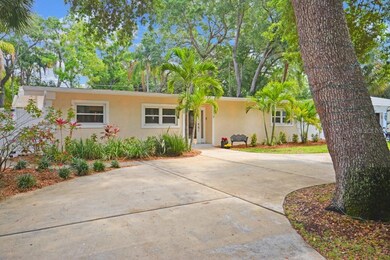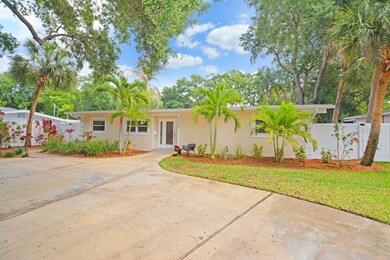
1219 Jungle Ave N Saint Petersburg, FL 33710
Jungle Prada NeighborhoodHighlights
- Public Boat Ramp
- Water Access
- In Ground Pool
- Boca Ciega High School Rated A-
- Oak Trees
- Fishing
About This Home
As of June 2023WOW! THIS HOME IS HGTV GORGEOUS !!! Open, spacious floor plan, 3 bedrooms, 2 baths
(beautifully updated), split plan, nearly 1800 sq ft. on over 1/3 oak shaded acre. Foyer opens to
vaulted ceiling great room, French doors open to patio, deck and sparkling pool beyond.
Beautiful vinyl wood look plank floors flow throughout. The huge kitchen is a chef’s dream with
white cabinets, granite counters and stainless steel appliance. Dining area is located at one end
of the kitchen and open to great room – fabulous floorplan! Off of the kitchen is a spacious
pantry/laundry room with separate sink and plenty of storage. The master bedroom is truly a
suite – French doors open onto and overlook deck and pool, special features are: separate
sitting area, large walk-in closet, amazing bath with quartz counters (2 sinks), white cabinets,
tub, walk-in shower – spa quality! In addition are 2 more bedrooms with another updated bath
featuring quartz counters, tub and shower. The rear yard is white vinyl privacy fenced with a
14’ double gate opening from alley. No garage – no worries – huge circular drive in front can
accommodate multiple vehicles and in the rear is a spacious 12’ x 12’utility building with
electrictricity. Features to note: Hurricane impact windows 2017, HVAC 2019, NEW roof spring
2020, tankless gas water heater 2019. . The much sought after neighborhood of Jungle Prada
offers waterfront parks, boat launching ramp, fishing/observation pier overlooking Boca Ciega
Bay – all just a stroll away. What a fabulous opportunity to experience the mystery and
character of this area and make it your dream come true!
Home Details
Home Type
- Single Family
Est. Annual Taxes
- $5,639
Year Built
- Built in 1953
Lot Details
- 0.37 Acre Lot
- Lot Dimensions are 75x216
- West Facing Home
- Vinyl Fence
- Well Sprinkler System
- Street paved with bricks
- Oak Trees
Home Design
- Slab Foundation
- Built-Up Roof
- Block Exterior
- Stucco
Interior Spaces
- 1,787 Sq Ft Home
- 1-Story Property
- Open Floorplan
- Cathedral Ceiling
- Ceiling Fan
- French Doors
- Inside Utility
- Laundry Room
- Vinyl Flooring
- Views of Woods
Kitchen
- Range<<rangeHoodToken>>
- <<microwave>>
- Dishwasher
- Stone Countertops
- Disposal
Bedrooms and Bathrooms
- 3 Bedrooms
- Split Bedroom Floorplan
- Walk-In Closet
- 2 Full Bathrooms
Home Security
- Security System Owned
- Medical Alarm
- Fire and Smoke Detector
Pool
- In Ground Pool
- Gunite Pool
- Pool Deck
- Pool Lighting
Outdoor Features
- Water Access
- Deck
- Patio
- Shed
Location
- Property is near public transit
- City Lot
Utilities
- Central Heating and Cooling System
- Tankless Water Heater
Listing and Financial Details
- Homestead Exemption
- Visit Down Payment Resource Website
- Legal Lot and Block 11 / F
- Assessor Parcel Number 13-31-15-31788-006-0110
Community Details
Overview
- No Home Owners Association
- Golf Course & Jungle Sub Rev Map Subdivision
Recreation
- Public Boat Ramp
- Fishing
Ownership History
Purchase Details
Home Financials for this Owner
Home Financials are based on the most recent Mortgage that was taken out on this home.Purchase Details
Home Financials for this Owner
Home Financials are based on the most recent Mortgage that was taken out on this home.Purchase Details
Home Financials for this Owner
Home Financials are based on the most recent Mortgage that was taken out on this home.Purchase Details
Home Financials for this Owner
Home Financials are based on the most recent Mortgage that was taken out on this home.Purchase Details
Purchase Details
Purchase Details
Home Financials for this Owner
Home Financials are based on the most recent Mortgage that was taken out on this home.Purchase Details
Similar Homes in the area
Home Values in the Area
Average Home Value in this Area
Purchase History
| Date | Type | Sale Price | Title Company |
|---|---|---|---|
| Warranty Deed | $699,000 | Fidelity National Title Of Flo | |
| Warranty Deed | $443,000 | Fidelity Natl Ttl Of Fl Inc | |
| Interfamily Deed Transfer | -- | Wfg Lender Services | |
| Warranty Deed | $327,500 | Integrity Title & Guaranty A | |
| Special Warranty Deed | $194,300 | Attorney | |
| Trustee Deed | $220,100 | None Available | |
| Warranty Deed | $490,000 | Pasadena Title Company Llc | |
| Warranty Deed | $66,400 | -- | |
| Deed | $22,200 | -- | |
| Deed | $22,200 | -- |
Mortgage History
| Date | Status | Loan Amount | Loan Type |
|---|---|---|---|
| Previous Owner | $25,000 | Future Advance Clause Open End Mortgage | |
| Previous Owner | $280,000 | New Conventional | |
| Previous Owner | $262,000 | New Conventional | |
| Previous Owner | $49,000 | Credit Line Revolving | |
| Previous Owner | $392,000 | Negative Amortization | |
| Previous Owner | $290,600 | Negative Amortization |
Property History
| Date | Event | Price | Change | Sq Ft Price |
|---|---|---|---|---|
| 06/30/2023 06/30/23 | Sold | $699,000 | 0.0% | $391 / Sq Ft |
| 06/20/2023 06/20/23 | Pending | -- | -- | -- |
| 06/20/2023 06/20/23 | For Sale | $699,000 | +57.8% | $391 / Sq Ft |
| 06/05/2020 06/05/20 | Sold | $443,000 | -5.5% | $248 / Sq Ft |
| 04/21/2020 04/21/20 | Pending | -- | -- | -- |
| 03/31/2020 03/31/20 | For Sale | $469,000 | -- | $262 / Sq Ft |
Tax History Compared to Growth
Tax History
| Year | Tax Paid | Tax Assessment Tax Assessment Total Assessment is a certain percentage of the fair market value that is determined by local assessors to be the total taxable value of land and additions on the property. | Land | Improvement |
|---|---|---|---|---|
| 2024 | $7,462 | $559,112 | $325,406 | $233,706 |
| 2023 | $7,462 | $418,283 | $0 | $0 |
| 2022 | $7,283 | $406,100 | $0 | $0 |
| 2021 | $7,395 | $394,272 | $0 | $0 |
| 2020 | $5,742 | $310,959 | $0 | $0 |
| 2019 | $5,639 | $303,968 | $0 | $0 |
| 2018 | $5,560 | $298,300 | $0 | $0 |
| 2017 | $5,506 | $292,165 | $0 | $0 |
| 2016 | $5,874 | $263,149 | $0 | $0 |
| 2015 | $4,691 | $223,133 | $0 | $0 |
| 2014 | $4,292 | $204,152 | $0 | $0 |
Agents Affiliated with this Home
-
Sandra Bozeman

Seller's Agent in 2023
Sandra Bozeman
RE/MAX
(727) 459-4142
6 in this area
28 Total Sales
-
Taylor Welch

Buyer's Agent in 2023
Taylor Welch
COMPASS FLORIDA LLC
(727) 773-5202
1 in this area
141 Total Sales
-
Jennifer Orns

Buyer's Agent in 2020
Jennifer Orns
COMPASS FLORIDA LLC
(727) 410-3598
1 in this area
229 Total Sales
Map
Source: Stellar MLS
MLS Number: U8080563
APN: 13-31-15-31788-006-0110
- 8010 Par Ave N
- 1433 Park St N
- 1119 77th St N
- 1515 Park St N
- 910 Robinson Dr N
- 7979 Garden Dr N
- 1545 Park St N
- 7909 Garden Dr N
- 7940 Garden Dr N
- 7401 11th Ave N
- 717 75th St N
- 7310 11th Ave N
- 2192 Robinson Dr N
- 7313 8th Ave N
- 2153 75th Way N
- 2152 74th St N
- 7210 8th Ave N
- 2121 Park St N
- 7202 8th Ave N
- 8153 22nd Ave N
