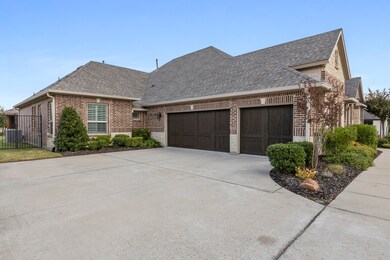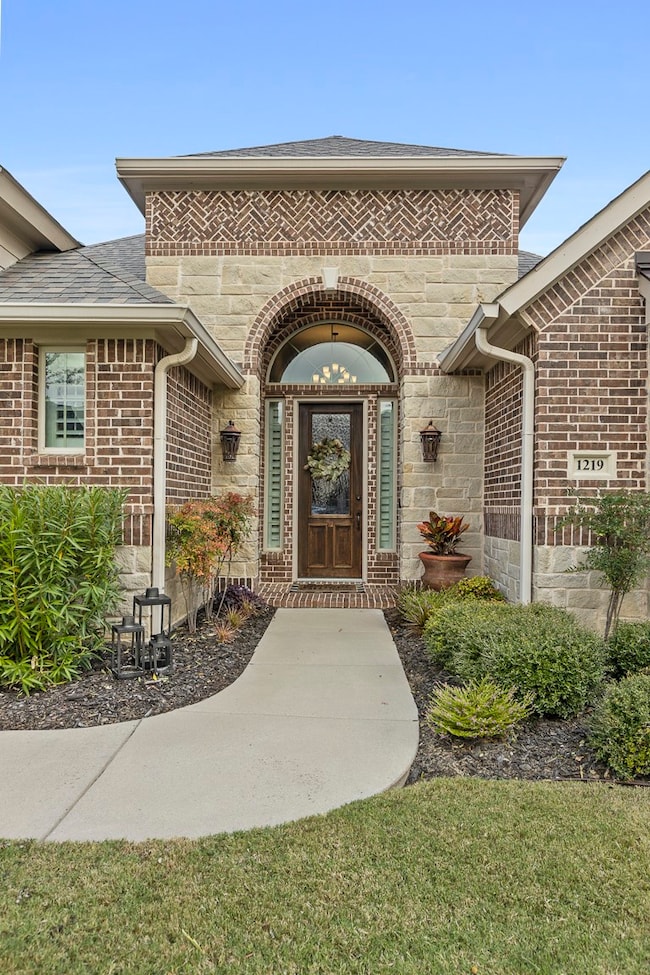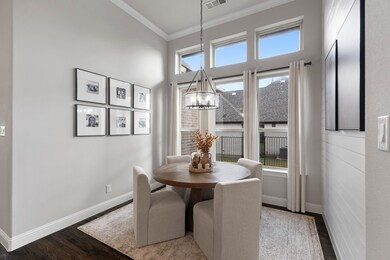Estimated payment $7,139/month
Highlights
- Cabana
- 0.42 Acre Lot
- Traditional Architecture
- Joe V. Hart Elementary School Rated A
- Open Floorplan
- Wood Flooring
About This Home
This 4-bedroom, 4-bath home in Lucas sits on just under half an acre in the highly rated Lovejoy ISD. The open floor plan and high ceilings create a comfortable flow that makes the home feel both spacious and connected. The kitchen opens to the main living area, making it easy to cook and entertain. A private media room adds a great space for movie nights, game days, or a quiet evening in. Three of the bedrooms have its own ensuite bathroom. Outside, the backyard feels like your own getaway. The pool has a waterfall, slide, and attached hot tub for both fun and unwinding. There’s also an outdoor kitchen and a detached covered patio that make it easy to grill, eat, and enjoy time outdoors year-round. This home offers the right balance of comfort, function, and enjoyment—all in a peaceful setting within one of Lucas’s most desirable neighborhoods.
Listing Agent
Gingrich Group, LLC Brokerage Phone: 972-754-0361 License #0581494 Listed on: 10/29/2025
Home Details
Home Type
- Single Family
Est. Annual Taxes
- $15,639
Year Built
- Built in 2017
Lot Details
- 0.42 Acre Lot
- Wrought Iron Fence
- Landscaped
- Interior Lot
- Sprinkler System
- Few Trees
- Lawn
- Back Yard
HOA Fees
- $78 Monthly HOA Fees
Parking
- 3 Car Attached Garage
- Parking Accessed On Kitchen Level
- Side Facing Garage
- Multiple Garage Doors
- Garage Door Opener
- Driveway
Home Design
- Traditional Architecture
- Brick Exterior Construction
- Slab Foundation
- Composition Roof
Interior Spaces
- 3,060 Sq Ft Home
- 1-Story Property
- Open Floorplan
- Home Theater Equipment
- Wired For Sound
- Built-In Features
- Ceiling Fan
- Decorative Lighting
- Electric Fireplace
- Gas Fireplace
- Shutters
- Bay Window
Kitchen
- Eat-In Kitchen
- Double Oven
- Gas Cooktop
- Microwave
- Dishwasher
- Kitchen Island
- Disposal
Flooring
- Wood
- Carpet
- Ceramic Tile
Bedrooms and Bathrooms
- 4 Bedrooms
- Walk-In Closet
- 4 Full Bathrooms
Laundry
- Laundry in Utility Room
- Washer and Electric Dryer Hookup
Home Security
- Home Security System
- Smart Home
- Fire and Smoke Detector
- Fire Sprinkler System
Pool
- Cabana
- Heated In Ground Pool
- Waterfall Pool Feature
- Pool Water Feature
Outdoor Features
- Covered Patio or Porch
- Outdoor Gas Grill
- Rain Gutters
Schools
- Hart Elementary School
- Lovejoy High School
Utilities
- Central Heating and Cooling System
- Heating System Uses Natural Gas
- Gas Water Heater
- High Speed Internet
- Cable TV Available
Listing and Financial Details
- Legal Lot and Block 8 / BC
- Assessor Parcel Number R105290BC00801
Community Details
Overview
- Association fees include management, ground maintenance
- Brockdale Residential Community Association, Inc Association
- Brockdale Estate Subdivision
Recreation
- Park
Map
Home Values in the Area
Average Home Value in this Area
Tax History
| Year | Tax Paid | Tax Assessment Tax Assessment Total Assessment is a certain percentage of the fair market value that is determined by local assessors to be the total taxable value of land and additions on the property. | Land | Improvement |
|---|---|---|---|---|
| 2025 | $11,244 | $937,002 | $300,000 | $736,490 |
| 2024 | $11,244 | $851,820 | $300,000 | $665,323 |
| 2023 | $11,244 | $774,382 | $300,000 | $585,314 |
Property History
| Date | Event | Price | List to Sale | Price per Sq Ft |
|---|---|---|---|---|
| 10/29/2025 10/29/25 | For Sale | $1,100,000 | -- | $359 / Sq Ft |
Source: North Texas Real Estate Information Systems (NTREIS)
MLS Number: 21099261
APN: R-10529-0BC-0080-1
- 613 Felicity Place
- 1423 Diamond Dr
- 507 Maggie Trail
- 421 Maggie Trail
- 1228 Sapphire Ln
- 110 Cordero Trail
- 1513 Eden Edge
- 721 Huffines Blvd
- 1319 Hicks Trail
- 1008 Huffines Blvd
- 1833 Diamond Ct
- 1016 Huffines Blvd
- 613 Jackson Ct
- 205 Carriage Trail
- 208 Camino Real W
- 1341 Charlies Place
- 1440 Devotion Row
- 903 Stellar Truth Way
- 23 Santa Monica Cir
- 1239 Treasure Trail
- 507 Maggie Trail
- 1016 Huffines Blvd
- 1016 Santiago Trail
- 1200 Bloom St
- 6775 County Road 890
- 1713 Journey Forth Trail
- 1706 Celebration Ln
- 1916 Prestige Cove Ct
- 1726 Cherub Cheer Row
- 1095 Stinson Rd
- 2003 Silent Shore St
- 2026 Silent Shore St
- 2129 Bishop Barrel Ln
- 2021 Celebration Ln
- 1125 Sugar Bars Dr
- 2309 Parker Rd
- 1405 Gairloch Dr
- 925 W Lucas Rd
- 2461 Saint Paul Rd
- 1621 Hightimber Ln







