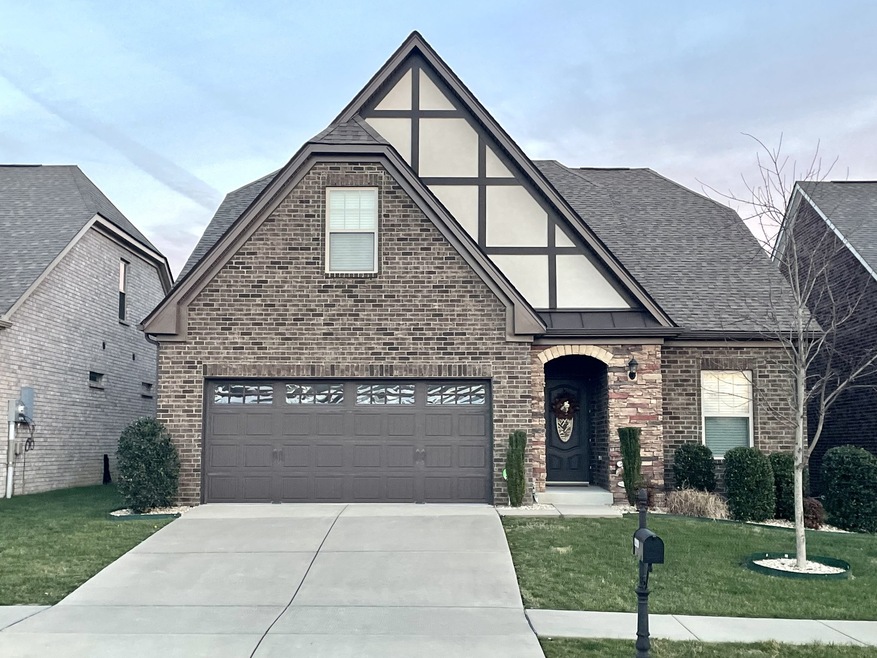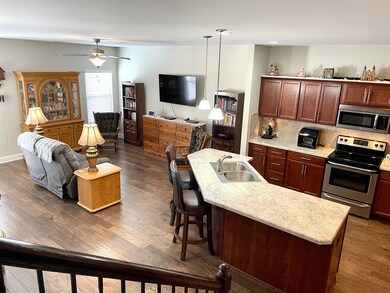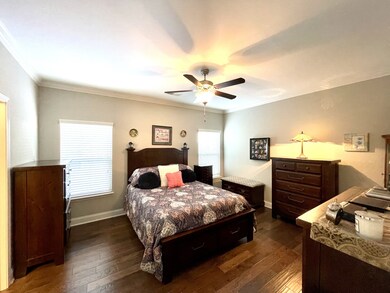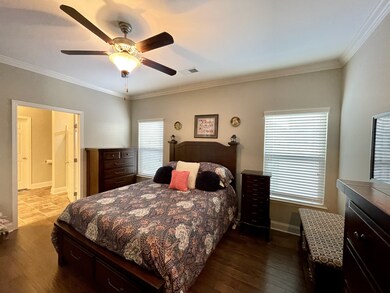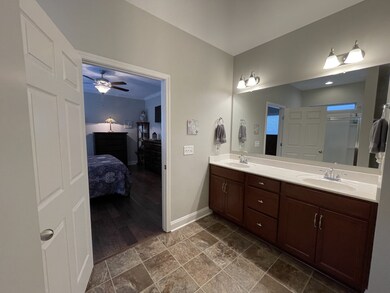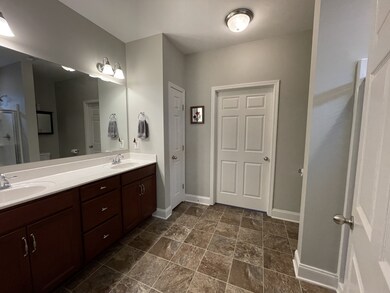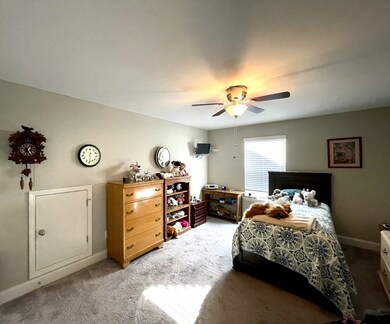
1219 Mayflower Way Lebanon, TN 37087
About This Home
As of February 2022LOCATION!!! IMMACULATE! 3' Wide Doorways & Beautiful Hardwood Flooring Throughout the Entire Main Level. You'll LOVE EVERYTHING! On the Main there's an Open Floor Plan, a Cooks Kitchen, 2 Generous Bedrooms, a Study, a Large Laundry Room & an Oversized Covered Patio Great for Entertaining. Upstairs is a Full En-Suite Complete w/ a Large Bedroom, Huge Rec Room, Full Bath & STORAGE! Extra Shelving Added Throughout! Irrigation Front & Back. Truly, this home has EVERYTHING! You Won't Want to Miss This One! HOA Fee Includes Yard Maintenance.
Last Agent to Sell the Property
Benchmark Realty, LLC License # 290554 Listed on: 01/07/2022

Home Details
Home Type
Single Family
Est. Annual Taxes
$1,908
Year Built
2017
Lot Details
0
HOA Fees
$445 per month
Parking
2
Listing Details
- Property Type: Residential
- Property Sub Type: Single Family Residence
- Above Grade Finished Sq Ft: 2333
- Carport Y N: No
- Directions: Take I-40E towards Knoxville to S. Hartmann Dr. Exit 236. Take L onto S Hartmann Dr. L onto Hickory Ridge Rd. R onto Winwood Dr. Take 1st R onto Woodside Dr. Enter the Subdivision
- Garage Yn: Yes
- Efficiency: Windows
- Lot Size: 47 X 115
- New Construction: No
- Property Attached Yn: No
- Building Stories: 2
- Subdivision Name: Colonial Village Ph9
- Year Built Details: EXIST
- Special Features: None
- Stories: 2
- Year Built: 2017
Interior Features
- Appliances: Dishwasher, Microwave, Refrigerator
- Has Basement: Slab
- Accessibility Features: Accessible Doors, Accessible Hallway(s)
- Full Bathrooms: 3
- Total Bedrooms: 3
- Fireplace: No
- Flooring: Carpet, Finished Wood, Vinyl
- Interior Amenities: Ceiling Fan(s), Extra Closets, Storage, Utility Connection, Walk-In Closet(s)
- Main Level Bedrooms: 2
Exterior Features
- Exterior Features: Garage Door Opener, Irrigation System
- Construction Type: Brick
- Patio And Porch Features: Covered Patio, Patio, Porch
- Pool Private: No
- Waterfront: No
Garage/Parking
- Parking Features: Attached
- Attached Garage: Yes
- Covered Parking Spaces: 2
- Garage Spaces: 2
- Total Parking Spaces: 2
Utilities
- Cooling: Central Air, Electric
- Heating: Central, Electric
- Cooling Y N: Yes
- Heating Yn: Yes
- Sewer: Public Sewer
- Water Source: Public
Condo/Co-op/Association
- Amenities: Clubhouse, Fitness Center, Playground, Pool, Underground Utilities
- Association Fee: 145
- Association #2 Fee: 300
- Association #2 Fee Frequency: One Time
- Association Fee Frequency: Monthly
- Senior Community: No
Fee Information
- Association Fee Includes: Maintenance Grounds, Recreation Facilities
Schools
- Elementary School: Castle Heights Elementary
- High School: Lebanon High School
- Middle Or Junior School: Winfree Bryant Middle School
Multi Family
- Above Grade Finished Area Units: Square Feet
Tax Info
- Tax Annual Amount: 2797
- Tax Lot: 210
Ownership History
Purchase Details
Home Financials for this Owner
Home Financials are based on the most recent Mortgage that was taken out on this home.Purchase Details
Home Financials for this Owner
Home Financials are based on the most recent Mortgage that was taken out on this home.Purchase Details
Similar Homes in Lebanon, TN
Home Values in the Area
Average Home Value in this Area
Purchase History
| Date | Type | Sale Price | Title Company |
|---|---|---|---|
| Warranty Deed | $404,000 | None Listed On Document | |
| Warranty Deed | $281,985 | None Available | |
| Warranty Deed | $2,782,800 | -- |
Mortgage History
| Date | Status | Loan Amount | Loan Type |
|---|---|---|---|
| Open | $300,000 | No Value Available | |
| Previous Owner | $90,000 | New Conventional |
Property History
| Date | Event | Price | Change | Sq Ft Price |
|---|---|---|---|---|
| 02/07/2022 02/07/22 | Sold | $404,000 | +1.0% | $173 / Sq Ft |
| 01/08/2022 01/08/22 | Pending | -- | -- | -- |
| 01/08/2022 01/08/22 | For Sale | -- | -- | -- |
| 01/05/2022 01/05/22 | For Sale | $399,900 | +14182.1% | $171 / Sq Ft |
| 08/18/2019 08/18/19 | Price Changed | $2,800 | -6.7% | $1 / Sq Ft |
| 08/12/2019 08/12/19 | For Sale | $3,000 | -98.9% | $1 / Sq Ft |
| 06/13/2017 06/13/17 | Sold | $281,985 | -- | $121 / Sq Ft |
Tax History Compared to Growth
Tax History
| Year | Tax Paid | Tax Assessment Tax Assessment Total Assessment is a certain percentage of the fair market value that is determined by local assessors to be the total taxable value of land and additions on the property. | Land | Improvement |
|---|---|---|---|---|
| 2024 | $1,908 | $86,475 | $12,500 | $73,975 |
| 2022 | $2,501 | $86,475 | $12,500 | $73,975 |
| 2021 | $2,501 | $86,475 | $12,500 | $73,975 |
| 2020 | $2,810 | $86,475 | $12,500 | $73,975 |
| 2019 | $2,611 | $74,400 | $12,325 | $62,075 |
| 2018 | $2,611 | $74,400 | $12,325 | $62,075 |
| 2017 | $432 | $12,325 | $12,325 | $0 |
Agents Affiliated with this Home
-
Carol Thayer

Seller's Agent in 2022
Carol Thayer
Benchmark Realty, LLC
(615) 500-6596
176 in this area
249 Total Sales
-
Hany Attaallah

Buyer's Agent in 2022
Hany Attaallah
simpliHOM
(615) 569-5162
4 in this area
344 Total Sales
-
Angela Dover
A
Seller's Agent in 2017
Angela Dover
SDH Nashville, LLC
(615) 424-7987
109 Total Sales
Map
Source: Realtracs
MLS Number: 2333131
APN: 068A H 01000000
- 1006 Alexandria Way
- 1469 Woodside Dr
- 139 Rocky Rd
- 145 Plymouth Dr
- 259 Signature Place
- 512 Ryan Boyd Ct
- 8 Hartmann Dr
- 412 Winwood Dr
- 112 W Meade Dr
- 400 Westland Dr
- 1619 Edgewood Dr
- 1618 Woodside Dr
- 1625 Shady Cir
- 905 Hickory Ridge Rd
- 1614 Shady Cir
- 1623 Shady Crest Dr
- 195 Pima Trail
- 1628 Edgewood Dr
- 321 Carver Connection
- 325 Carver Connection
