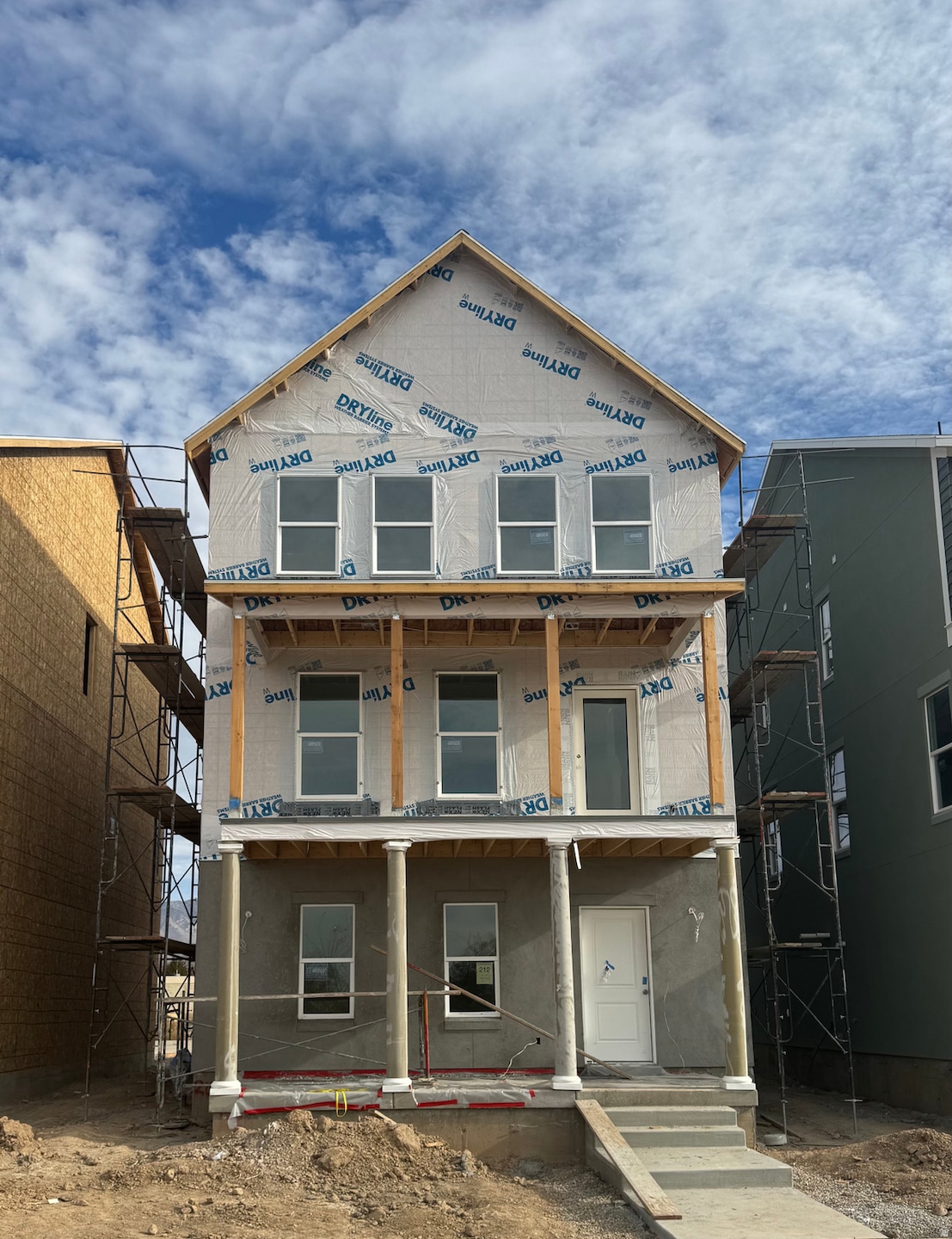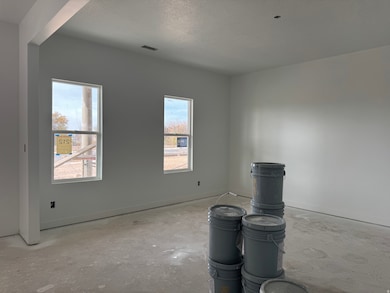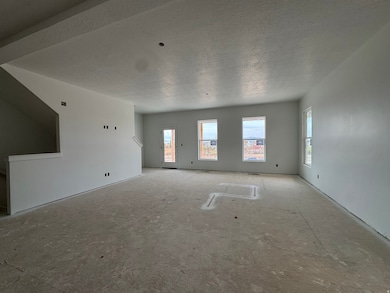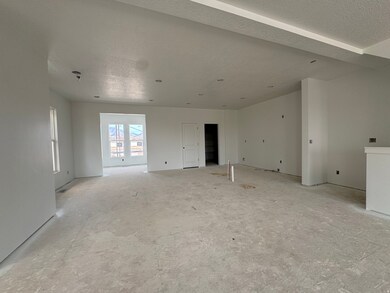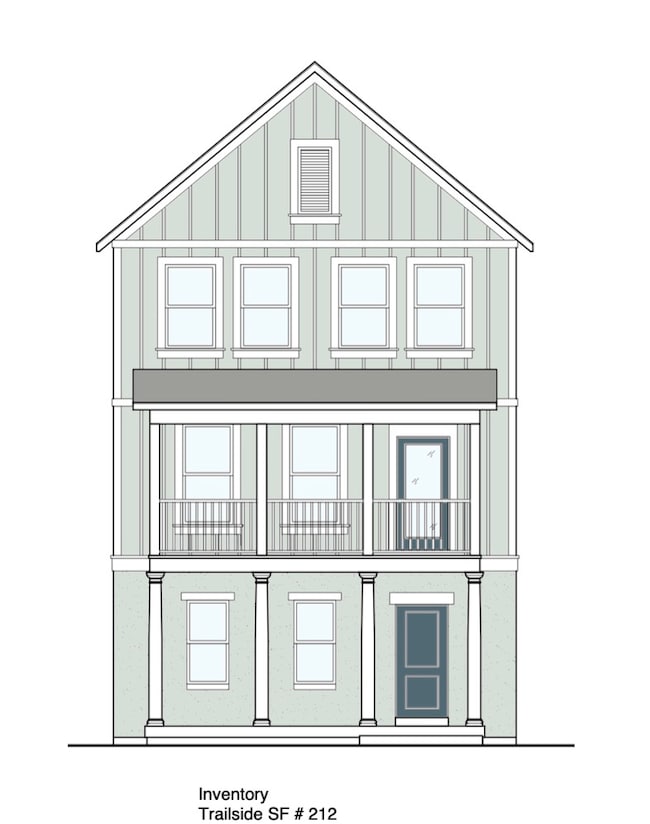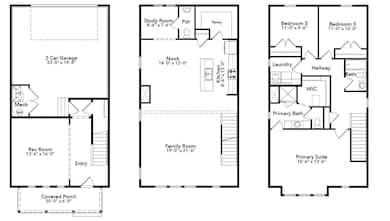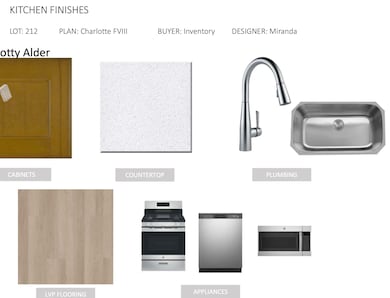1219 N 1875 W Unit 212 Layton, UT 84041
Estimated payment $3,631/month
Highlights
- New Construction
- Walk-In Pantry
- Tile Flooring
- Vaulted Ceiling
- Community Playground
- Landscaped
About This Home
This Charlotte plan offers main level "flex room", a large great room, gourmet kitchen with quartz countertops and stainless steel appliances and large walk in pantry. Vaulted primary suite, double sinks, walk-in with custom closet inserts. Trailside community features an upcoming hammock park, playground, Paw Park, bike and walking trials! Visit our model home at 1839 W 1150 N, Layton, UT 84041 Tues-Sat, 11 AM - 6 PM.
Listing Agent
Shayne Mosher
Destination Real Estate License #5451692 Listed on: 11/13/2025
Home Details
Home Type
- Single Family
Year Built
- Built in 2025 | New Construction
Lot Details
- 3,049 Sq Ft Lot
- Landscaped
Parking
- 2 Car Garage
Home Design
- Clapboard
- Stucco
Interior Spaces
- 2,568 Sq Ft Home
- 3-Story Property
- Vaulted Ceiling
- Walk-In Pantry
Flooring
- Carpet
- Tile
Bedrooms and Bathrooms
- 3 Bedrooms
Schools
- Ellison Park Elementary School
- Shoreline Jr High Middle School
- Layton High School
Utilities
- Forced Air Heating and Cooling System
- Natural Gas Connected
Listing and Financial Details
- Home warranty included in the sale of the property
- Assessor Parcel Number 10-389-0212
Community Details
Overview
- Property has a Home Owners Association
- Treo Management Association, Phone Number (801) 355-1136
- Trailside Subdivision
Recreation
- Community Playground
- Bike Trail
- Snow Removal
Map
Home Values in the Area
Average Home Value in this Area
Property History
| Date | Event | Price | List to Sale | Price per Sq Ft |
|---|---|---|---|---|
| 11/13/2025 11/13/25 | For Sale | $579,990 | -- | $226 / Sq Ft |
Source: UtahRealEstate.com
MLS Number: 2122778
- 1211 N 1875 W Unit 211
- 1211 N 1875 W
- Fremont Plan at Trailside
- Blakely Plan at Trailside
- Arlington Plan at Trailside
- Savannah Plan at Trailside
- Charlotte Plan at Trailside
- Birmingham Plan at Trailside
- Oakridge Plan at Trailside
- Middleton Plan at Trailside
- Wilmington Plan at Trailside
- 979 Cold Creek Way
- 916 Cold Creek Way
- 2115 W 1225 N
- 1451 N 1875 W Unit 168
- 1452 N 1875 W Unit 146
- 1455 N 1875 W Unit 167
- 1459 N 1875 W
- 1459 N 1875 W Unit 166
- 1463 N 1875 W Unit 165
