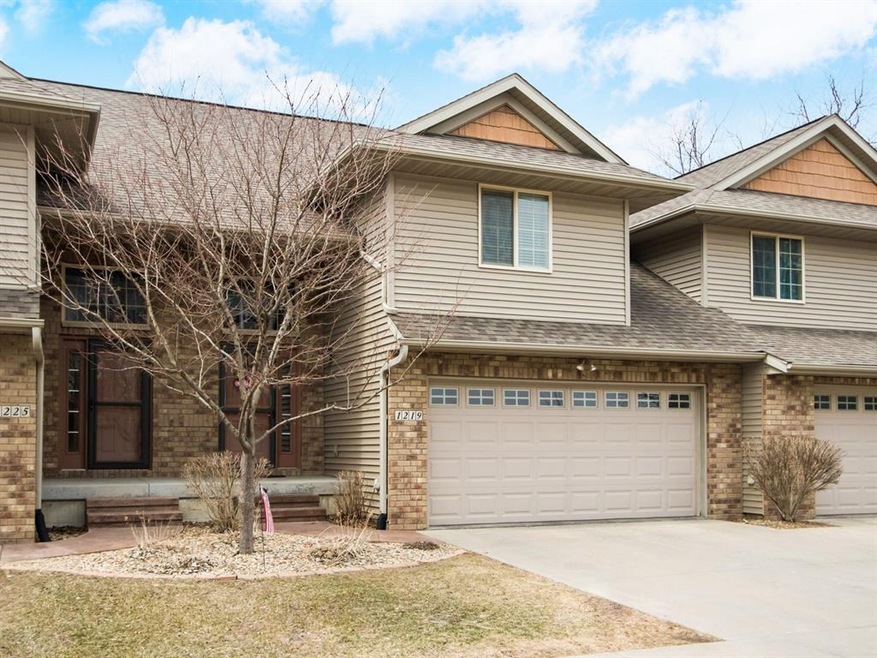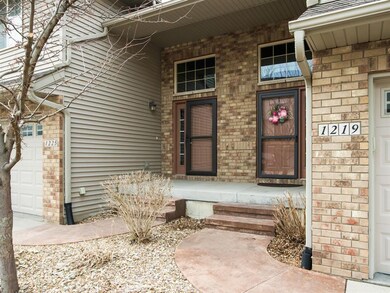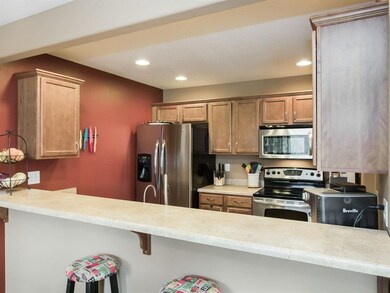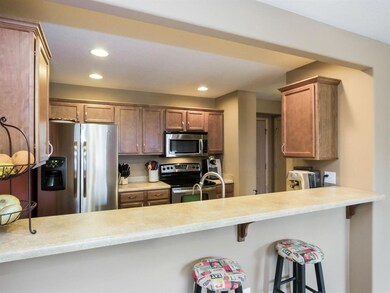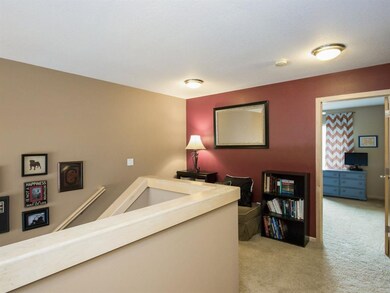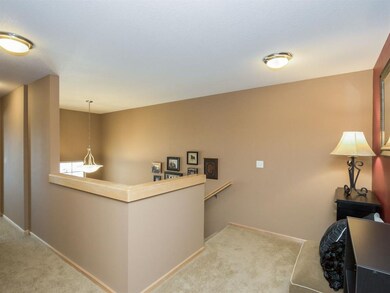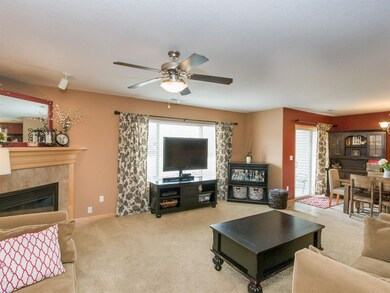
1219 Nicholas Ln Unit 1219 North Liberty, IA 52317
Highlights
- Family Room with Fireplace
- 2 Car Attached Garage
- Breakfast Bar
- North Central Junior High School Rated A-
- Forced Air Cooling System
- Patio
About This Home
As of August 2023This home is located at 1219 Nicholas Ln Unit 1219, North Liberty, IA 52317 and is currently priced at $200,000, approximately $119 per square foot. This property was built in 2007. 1219 Nicholas Ln Unit 1219 is a home located in Johnson County with nearby schools including James Van Allen Elementary School, North Central Junior High School, and Liberty High School.
Property Details
Home Type
- Condominium
Est. Annual Taxes
- $3,221
Year Built
- 2007
HOA Fees
- $115 Monthly HOA Fees
Home Design
- Slab Foundation
- Frame Construction
- Vinyl Construction Material
Interior Spaces
- 1,675 Sq Ft Home
- 2-Story Property
- Central Vacuum
- Gas Fireplace
- Family Room with Fireplace
- Combination Kitchen and Dining Room
Kitchen
- Breakfast Bar
- Range<<rangeHoodToken>>
- <<microwave>>
- Dishwasher
- Disposal
Bedrooms and Bathrooms
- 3 Bedrooms
- Primary bedroom located on second floor
Laundry
- Laundry on upper level
- Dryer
- Washer
Parking
- 2 Car Attached Garage
- Garage Door Opener
Outdoor Features
- Patio
Utilities
- Forced Air Cooling System
- Heating System Uses Gas
- Gas Water Heater
- Water Softener is Owned
- Cable TV Available
Community Details
Pet Policy
- Pets Allowed
Ownership History
Purchase Details
Home Financials for this Owner
Home Financials are based on the most recent Mortgage that was taken out on this home.Purchase Details
Home Financials for this Owner
Home Financials are based on the most recent Mortgage that was taken out on this home.Purchase Details
Home Financials for this Owner
Home Financials are based on the most recent Mortgage that was taken out on this home.Similar Homes in North Liberty, IA
Home Values in the Area
Average Home Value in this Area
Purchase History
| Date | Type | Sale Price | Title Company |
|---|---|---|---|
| Warranty Deed | $200,000 | None Available | |
| Warranty Deed | $161,000 | None Available | |
| Warranty Deed | $162,000 | None Available |
Mortgage History
| Date | Status | Loan Amount | Loan Type |
|---|---|---|---|
| Open | $180,000 | Adjustable Rate Mortgage/ARM | |
| Previous Owner | $155,244 | VA | |
| Previous Owner | $16,190 | Credit Line Revolving | |
| Previous Owner | $145,710 | Purchase Money Mortgage |
Property History
| Date | Event | Price | Change | Sq Ft Price |
|---|---|---|---|---|
| 08/10/2023 08/10/23 | Sold | $225,000 | -6.2% | $134 / Sq Ft |
| 08/07/2023 08/07/23 | Pending | -- | -- | -- |
| 07/14/2023 07/14/23 | For Sale | $239,900 | +20.0% | $143 / Sq Ft |
| 06/29/2018 06/29/18 | Sold | $200,000 | +0.1% | $119 / Sq Ft |
| 04/13/2018 04/13/18 | Pending | -- | -- | -- |
| 04/11/2018 04/11/18 | For Sale | $199,900 | +24.2% | $119 / Sq Ft |
| 07/27/2012 07/27/12 | Sold | $161,000 | -1.8% | $96 / Sq Ft |
| 07/10/2012 07/10/12 | Pending | -- | -- | -- |
| 03/01/2012 03/01/12 | For Sale | $163,900 | -- | $98 / Sq Ft |
Tax History Compared to Growth
Tax History
| Year | Tax Paid | Tax Assessment Tax Assessment Total Assessment is a certain percentage of the fair market value that is determined by local assessors to be the total taxable value of land and additions on the property. | Land | Improvement |
|---|---|---|---|---|
| 2024 | $3,656 | $227,800 | $40,000 | $187,800 |
| 2023 | $3,706 | $227,800 | $40,000 | $187,800 |
| 2022 | $3,512 | $199,900 | $16,500 | $183,400 |
| 2021 | $3,504 | $199,900 | $16,500 | $183,400 |
| 2020 | $3,504 | $190,200 | $16,500 | $173,700 |
| 2019 | $3,132 | $190,200 | $16,500 | $173,700 |
| 2018 | $3,006 | $170,900 | $16,500 | $154,400 |
| 2017 | $3,006 | $170,900 | $16,500 | $154,400 |
| 2016 | $2,974 | $172,800 | $16,500 | $156,300 |
| 2015 | $2,974 | $172,800 | $16,500 | $156,300 |
| 2014 | $2,584 | $151,700 | $16,500 | $135,200 |
Agents Affiliated with this Home
-
Molly Trimble

Seller's Agent in 2023
Molly Trimble
Lepic-Kroeger, REALTORS
(319) 430-8661
179 Total Sales
-
Rachel Barnes

Seller Co-Listing Agent in 2023
Rachel Barnes
Lepic-Kroeger, REALTORS
(319) 321-5108
152 Total Sales
-
Bryant Nicholson

Buyer's Agent in 2023
Bryant Nicholson
Affinity Real Estate Services
(319) 853-3555
107 Total Sales
-
Lori Frett

Seller's Agent in 2018
Lori Frett
SKOGMAN REALTY
(319) 533-2594
106 Total Sales
-
Michael Paul
M
Seller's Agent in 2012
Michael Paul
Edge Realty Group
(319) 331-6417
21 Total Sales
-
D
Buyer's Agent in 2012
Diane Slaughter
Edge Realty Group
Map
Source: Cedar Rapids Area Association of REALTORS®
MLS Number: 1802385
APN: 0624112044
- 1231 Nicholas Ln
- 1170 Ivy Ln
- 1115 Ivy Ln
- 1135 Ivy Ln
- 0 Roseberry Stop Unit 2502457
- 0 Roseberry Stop Unit 202502317
- 1080 Rachael St Unit 304
- 280 Sadler Ln Unit 102
- 1095 Twilight Dr
- 1075 Twilight Dr
- 1005 Twilight Dr
- 1050 Twilight Dr
- 87 Vandello Dr
- 1536 Burr Dr
- 1554 Burr Dr
- 295 E Tartan Dr
- 95 E Weston Dr
- 805 Blue Sky Dr Unit 301
- 622 Rachael St
- 45 Golfview Ct
