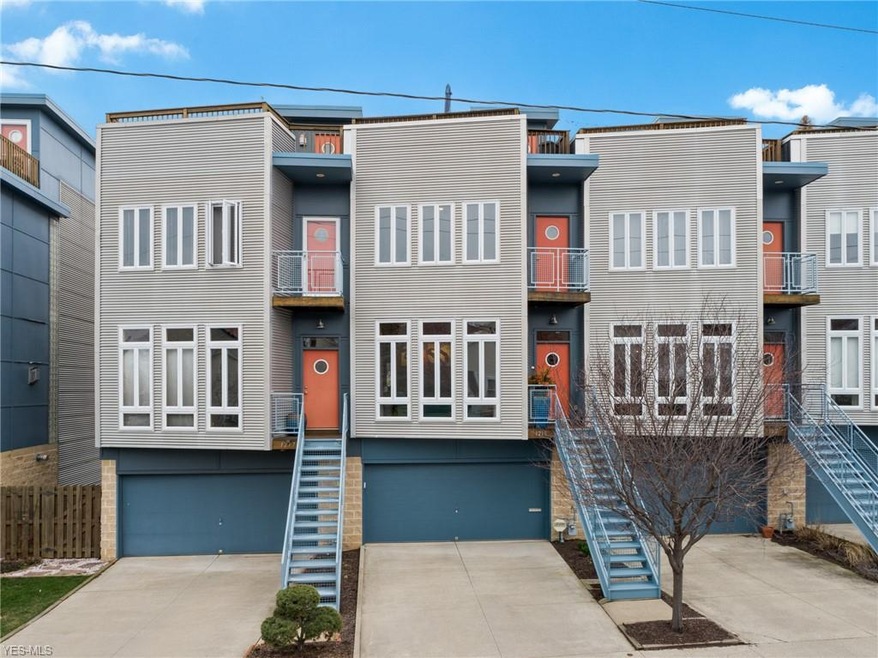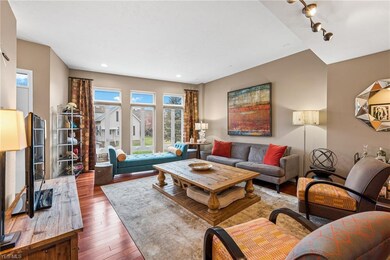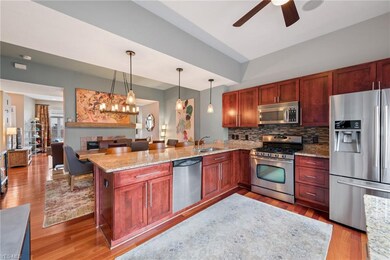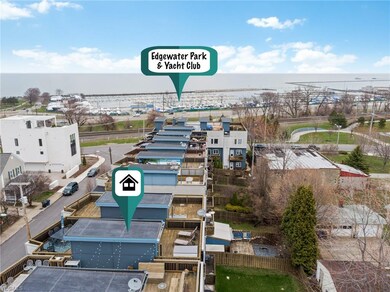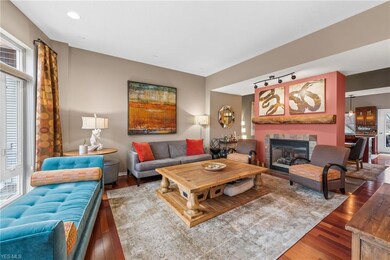
1219 W 67th St Cleveland, OH 44102
Gordon Square Arts District NeighborhoodHighlights
- Lake View
- 1 Fireplace
- Park
- Deck
- 2 Car Direct Access Garage
- Forced Air Heating and Cooling System
About This Home
As of August 2021Stunning, like-new townhome with many of your dream checklist items in the heart of Detroit Shoreway/Gordon Square Arts District. This home offers 2 bedrooms with a 3rd bedroom option on the lower floor and 2 baths. The owner's suite offers a serene oasis with a terrace, custom walk-in closet, and bathroom with jacuzzi tub and separate tiled shower. Spacious kitchen with exceptional custom cabinetry, beverage center, and granite countertops. Double-sided gas fireplace that opens up to dining and living area. Unit is wired with a built-in speaker system that extends to the rooftop deck. The huge rooftop deck offers panoramic views of Downtown and Lake Erie for all your entertaining needs. A few of urban livings rare amenities can be found here - private driveway, overhead garage shelving, finished garage flooring and a private fenced in backyard. Close proximity to the Gordon Square entertainment area, Edgewater beach and yacht club, highway access, and public transit.
Last Agent to Sell the Property
Keller Williams Greater Metropolitan License #2012002317 Listed on: 03/31/2020

Home Details
Home Type
- Single Family
Est. Annual Taxes
- $523
Year Built
- Built in 2004
HOA Fees
- $100 Monthly HOA Fees
Property Views
- Lake
- City
Home Design
- Rubber Roof
Interior Spaces
- 3-Story Property
- 1 Fireplace
- Finished Basement
- Basement Fills Entire Space Under The House
- Fire and Smoke Detector
Kitchen
- <<builtInOvenToken>>
- Range<<rangeHoodToken>>
- <<microwave>>
- Dishwasher
- Disposal
Bedrooms and Bathrooms
- 2 Bedrooms
Laundry
- Dryer
- Washer
Parking
- 2 Car Direct Access Garage
- Heated Garage
- Garage Drain
- Garage Door Opener
Utilities
- Forced Air Heating and Cooling System
- Heating System Uses Gas
Additional Features
- Deck
- 2,204 Sq Ft Lot
Listing and Financial Details
- Assessor Parcel Number 002-08-111
Community Details
Overview
- Association fees include exterior building, landscaping
- Lake Pointe Twnhse Dev Community
Recreation
- Park
Ownership History
Purchase Details
Home Financials for this Owner
Home Financials are based on the most recent Mortgage that was taken out on this home.Purchase Details
Home Financials for this Owner
Home Financials are based on the most recent Mortgage that was taken out on this home.Purchase Details
Home Financials for this Owner
Home Financials are based on the most recent Mortgage that was taken out on this home.Purchase Details
Home Financials for this Owner
Home Financials are based on the most recent Mortgage that was taken out on this home.Purchase Details
Home Financials for this Owner
Home Financials are based on the most recent Mortgage that was taken out on this home.Similar Homes in Cleveland, OH
Home Values in the Area
Average Home Value in this Area
Purchase History
| Date | Type | Sale Price | Title Company |
|---|---|---|---|
| Warranty Deed | $484,000 | Landsel Title Agency | |
| Warranty Deed | $405,000 | Cleveland Home Title | |
| Warranty Deed | $395,000 | Resource Title Agency | |
| Warranty Deed | $300,000 | First American Title Ins Co | |
| Warranty Deed | $300,000 | Chicago Title Insurance C |
Mortgage History
| Date | Status | Loan Amount | Loan Type |
|---|---|---|---|
| Previous Owner | $387,200 | New Conventional | |
| Previous Owner | $384,750 | New Conventional | |
| Previous Owner | $237,000 | New Conventional | |
| Previous Owner | $240,000 | New Conventional | |
| Previous Owner | $285,000 | Unknown |
Property History
| Date | Event | Price | Change | Sq Ft Price |
|---|---|---|---|---|
| 07/18/2025 07/18/25 | For Sale | $524,900 | +8.5% | $246 / Sq Ft |
| 08/25/2021 08/25/21 | Sold | $484,000 | -3.0% | $227 / Sq Ft |
| 06/08/2021 06/08/21 | Pending | -- | -- | -- |
| 05/29/2021 05/29/21 | For Sale | $499,000 | +23.2% | $234 / Sq Ft |
| 07/27/2020 07/27/20 | Sold | $405,000 | 0.0% | $190 / Sq Ft |
| 06/09/2020 06/09/20 | Pending | -- | -- | -- |
| 06/02/2020 06/02/20 | For Sale | $404,900 | 0.0% | $190 / Sq Ft |
| 05/22/2020 05/22/20 | Pending | -- | -- | -- |
| 05/14/2020 05/14/20 | Price Changed | $404,900 | -1.2% | $190 / Sq Ft |
| 03/31/2020 03/31/20 | For Sale | $409,900 | -- | $192 / Sq Ft |
Tax History Compared to Growth
Tax History
| Year | Tax Paid | Tax Assessment Tax Assessment Total Assessment is a certain percentage of the fair market value that is determined by local assessors to be the total taxable value of land and additions on the property. | Land | Improvement |
|---|---|---|---|---|
| 2024 | $11,105 | $169,400 | $19,145 | $150,255 |
| 2023 | $10,752 | $141,760 | $8,300 | $133,460 |
| 2022 | $10,691 | $141,750 | $8,300 | $133,460 |
| 2021 | $10,583 | $141,750 | $8,300 | $133,460 |
| 2020 | $8,784 | $101,710 | $6,550 | $95,170 |
| 2019 | $523 | $18,700 | $18,700 | $0 |
| 2018 | $261 | $6,550 | $6,550 | $0 |
| 2017 | $416 | $5,040 | $5,040 | $0 |
| 2016 | $412 | $5,040 | $5,040 | $0 |
| 2015 | -- | $5,040 | $5,040 | $0 |
| 2014 | -- | $4,130 | $4,130 | $0 |
Agents Affiliated with this Home
-
Rob Rogers
R
Seller's Agent in 2025
Rob Rogers
Howard Hanna
(440) 341-9800
2 in this area
604 Total Sales
-
Robert Gold

Seller's Agent in 2021
Robert Gold
Century 21 Premiere Properties, Inc.
(440) 561-6116
2 in this area
83 Total Sales
-
Eve Ennis
E
Buyer's Agent in 2021
Eve Ennis
Howard Hanna
(216) 407-1203
1 in this area
6 Total Sales
-
Stephanie Termine

Seller's Agent in 2020
Stephanie Termine
Keller Williams Greater Metropolitan
(440) 241-6742
9 in this area
84 Total Sales
-
Andra Chouli

Seller Co-Listing Agent in 2020
Andra Chouli
Keller Williams Living
(330) 696-2166
4 in this area
37 Total Sales
-
Anne Marie Rath

Buyer's Agent in 2020
Anne Marie Rath
Fathom Realty
(216) 272-9770
2 in this area
47 Total Sales
Map
Source: MLS Now
MLS Number: 4178593
APN: 002-08-111
- 1262 W 65th St
- 6911 Father Caruso Dr
- 1278 W 65th St
- 1244 W 69th St
- 1276 W 67th St
- 1292 W 67th St
- 1226 W 70th St
- 1326 W 64th St
- 1344 W 65th St
- 7314 Catlin Ct
- 1228 W 74th St
- 7308 Marina Ct
- 1347 W 69th St
- 1350 W 69th St
- 1261 W 74th St
- 1357 W 69th St
- 1259 W 75th St Unit D1
- 5815 Waverly Ct
- 1338 W 54th St Unit 3
- 6114 W Clinton Ave
