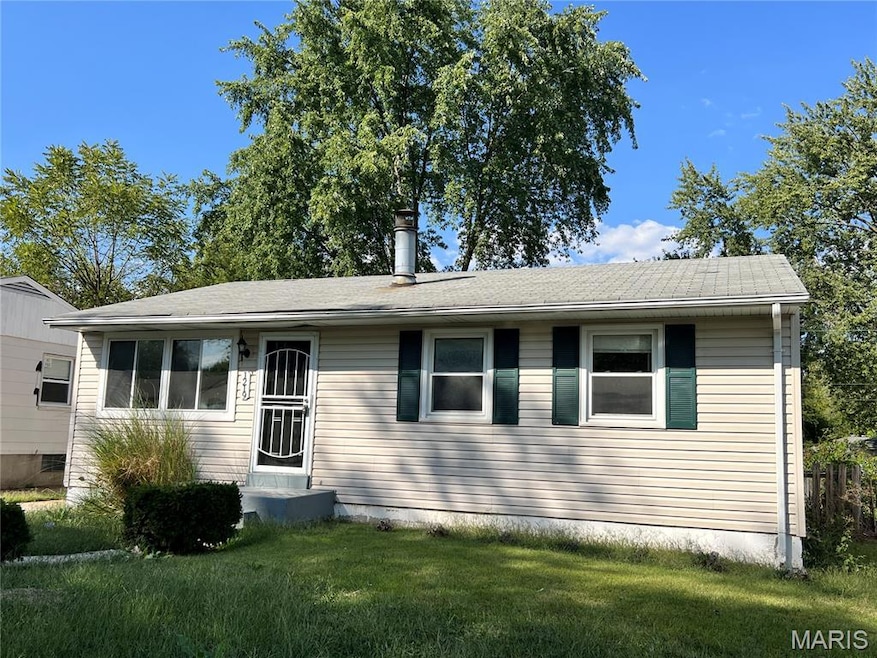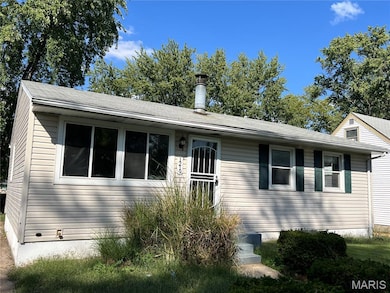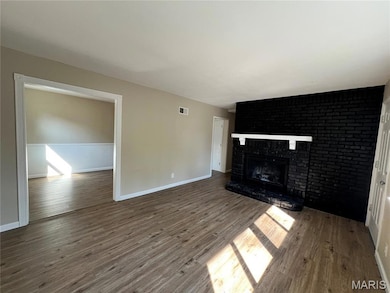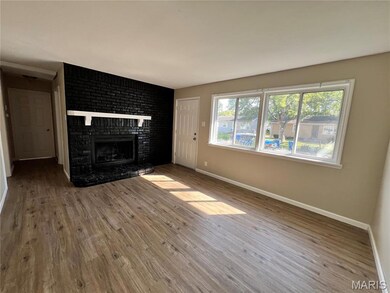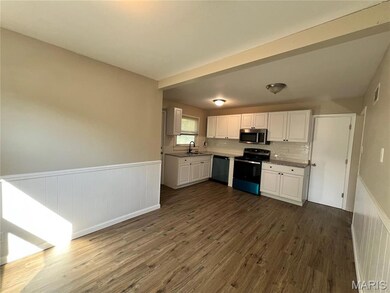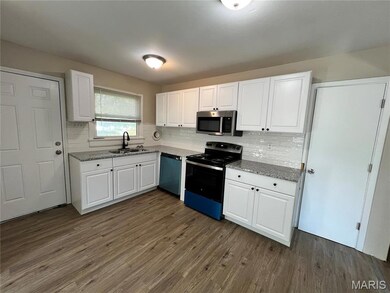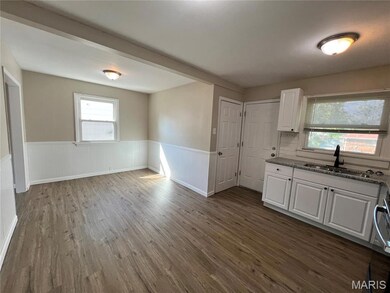1219 Walker Ave Saint Louis, MO 63138
Highlights
- Ranch Style House
- Stainless Steel Appliances
- Level Lot
- No HOA
- Forced Air Heating and Cooling System
- Wood Burning Fireplace
About This Home
This 3-bedroom ranch has been totally renovated. Many updates included remodeled kitchen with new kitchen cabinets with granite countertop, undermount sink, deluxe faucet, and new stainless-steel appliances, remodeled bathroom including new tile tub surround, fresh paint, new deluxe LVT flooring throughout the entire main level, many new doors, and much more. This house is nice!
Tenant is responsible for all utilities, including $95/mo for sewer, to be paid to owner in addition to their monthly rent payment. Qualifications: Income must be 3x the asking rent, a minimum credit score of 580, proof of income for the last 30 days, no evictions or felonies in the last 5 years. Application fee is $40 per adult.
Listing Agent
Top Real Estate Professionals, Inc. License #1999031579 Listed on: 11/14/2025
Home Details
Home Type
- Single Family
Year Built
- Built in 1958
Lot Details
- 5,101 Sq Ft Lot
- Level Lot
Home Design
- Ranch Style House
- Vinyl Siding
Interior Spaces
- 936 Sq Ft Home
- Wood Burning Fireplace
- Basement
- Basement Ceilings are 8 Feet High
Kitchen
- Free-Standing Electric Oven
- Microwave
- Dishwasher
- Stainless Steel Appliances
Bedrooms and Bathrooms
- 3 Bedrooms
- 1 Full Bathroom
Schools
- Larimore Elem. Elementary School
- Southeast Middle School
- Hazelwood East High School
Utilities
- Forced Air Heating and Cooling System
Community Details
- No Home Owners Association
Listing and Financial Details
- Property Available on 11/25/25
- Assessor Parcel Number 09E-64-0413
Map
Source: MARIS MLS
MLS Number: MIS25075744
APN: 09E-64-0413
- 1223 Walker Ave
- 11809 Bridgevale Ave
- 1149 Reale Ave
- 1209 Cove Ln
- 1216 Redman Blvd
- 1162 Prigge Ave
- 1221 Scott Ave
- 1157 Scott Ave
- 1222 Scott Ave
- 1136 Cove Ln
- 1238 Maple Ave
- 1135 Cove Ln
- 1370 Reale Ave
- 1139 Congress Ave
- 1113 Walker Ave
- 1239 Congress Ave
- 1201 Baron Ave
- 1131 Maple Ave Unit A
- 1131 Maple Ave
- 1224 Northdale Ave
- 1252 Redman Blvd
- 1213 Scott Ave
- 1376 Cove Ln
- 1142 Maple Ave
- 1210 Baron Ave
- 1224 Northdale Ave
- 1229 Northdale Ave
- 1136 Northdale Ave
- 1018 Northdale Ave
- 1523 Redman Blvd
- 32 Barcelona Ave
- 1708 San Remo Ct
- 12317 Santa Maria Dr
- 11043 Mollerus Dr
- 11185 Oak Parkway Ln
- 1342 N Garden Dr
- 1765 Talisman Ln
- 1333 N Garden Dr Unit C
- 941 Pike Ct
- 1800 San Luis Dr
