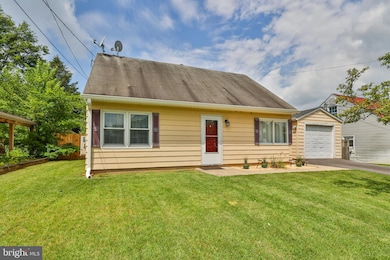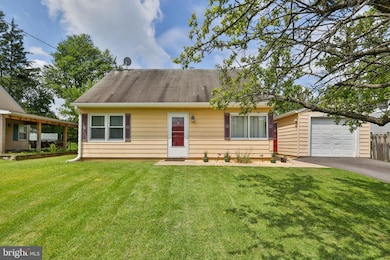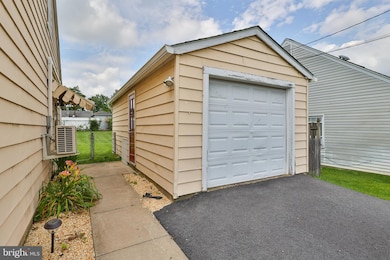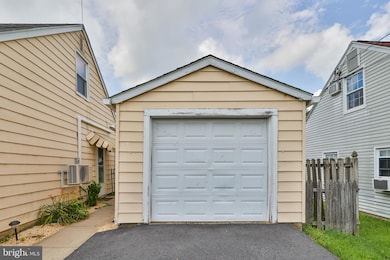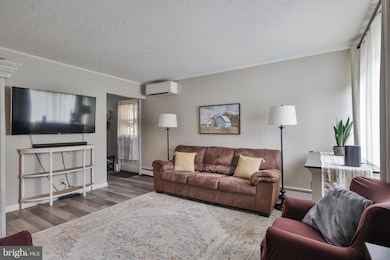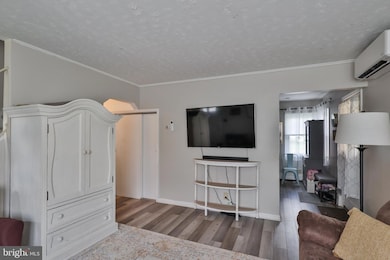
1219 Whitehall Ave Easton, PA 18045
Old Orchard NeighborhoodEstimated payment $2,001/month
Highlights
- Very Popular Property
- Cape Cod Architecture
- 1 Car Detached Garage
- Panoramic View
- No HOA
- 4-minute walk to LaBarre Park
About This Home
Welcome to this charming Cape Cod in the heart of Palmer Township! This updated and move-in-ready home blends classic character with modern improvements. The main level features beautiful new flooring, a remodeled full bath with upgraded tile, and a bright kitchen with a ceramic cooktop. Two bedrooms are conveniently located on the first floor, with two more upstairs—perfect for a flexible living space. Recent upgrades include a new electrical panel, added mini-splits for efficient heating and cooling, and a replaced backyard fence. Enjoy the ease of first-floor laundry, a 2-car driveway, 1-car garage, and a large fenced yard perfect for pets, play or the gardener in your family! Just minutes from Routes 33, 78, and 22, and close to local hospitals, shopping, and dining. A truly welcoming home in a desirable neighborhood, ready for its next chapter!
Home Details
Home Type
- Single Family
Est. Annual Taxes
- $4,074
Year Built
- Built in 1950
Lot Details
- 7,200 Sq Ft Lot
- Property is zoned MDR
Parking
- 1 Car Detached Garage
- Parking Storage or Cabinetry
- Driveway
- Off-Street Parking
Home Design
- Cape Cod Architecture
- Slab Foundation
- Fiberglass Roof
- Asphalt Roof
- Vinyl Siding
Interior Spaces
- 1,230 Sq Ft Home
- Property has 2 Levels
- Living Room
- Panoramic Views
Bedrooms and Bathrooms
- 1 Full Bathroom
Utilities
- Ductless Heating Or Cooling System
- Window Unit Cooling System
- Heating System Uses Oil
- Hot Water Baseboard Heater
- Oil Water Heater
Community Details
- No Home Owners Association
Listing and Financial Details
- Tax Lot M8SE2
- Assessor Parcel Number M8SE2-9-5-0324
Map
Home Values in the Area
Average Home Value in this Area
Tax History
| Year | Tax Paid | Tax Assessment Tax Assessment Total Assessment is a certain percentage of the fair market value that is determined by local assessors to be the total taxable value of land and additions on the property. | Land | Improvement |
|---|---|---|---|---|
| 2025 | $483 | $44,700 | $20,300 | $24,400 |
| 2024 | $3,873 | $43,700 | $20,300 | $23,400 |
| 2023 | $3,804 | $43,700 | $20,300 | $23,400 |
| 2022 | $3,746 | $43,700 | $20,300 | $23,400 |
| 2021 | $3,734 | $43,700 | $20,300 | $23,400 |
| 2020 | $3,732 | $43,700 | $20,300 | $23,400 |
| 2019 | $3,679 | $43,700 | $20,300 | $23,400 |
| 2018 | $3,617 | $43,700 | $20,300 | $23,400 |
| 2017 | $3,531 | $43,700 | $20,300 | $23,400 |
| 2016 | -- | $43,700 | $20,300 | $23,400 |
| 2015 | -- | $43,700 | $20,300 | $23,400 |
| 2014 | -- | $43,700 | $20,300 | $23,400 |
Property History
| Date | Event | Price | Change | Sq Ft Price |
|---|---|---|---|---|
| 07/17/2025 07/17/25 | For Sale | $299,900 | +32.7% | $244 / Sq Ft |
| 12/09/2021 12/09/21 | Sold | $226,000 | +0.4% | $184 / Sq Ft |
| 11/01/2021 11/01/21 | Pending | -- | -- | -- |
| 10/29/2021 10/29/21 | For Sale | $225,000 | 0.0% | $183 / Sq Ft |
| 11/24/2014 11/24/14 | Rented | $1,245 | -0.4% | -- |
| 11/20/2014 11/20/14 | Under Contract | -- | -- | -- |
| 09/16/2014 09/16/14 | For Rent | $1,250 | 0.0% | -- |
| 03/16/2013 03/16/13 | Rented | $1,250 | +4.2% | -- |
| 03/09/2013 03/09/13 | Under Contract | -- | -- | -- |
| 01/25/2013 01/25/13 | For Rent | $1,200 | -- | -- |
Purchase History
| Date | Type | Sale Price | Title Company |
|---|---|---|---|
| Deed | $226,000 | Fidelity National Ttl Ins Co | |
| Deed | $124,500 | -- |
Mortgage History
| Date | Status | Loan Amount | Loan Type |
|---|---|---|---|
| Open | $19,096 | FHA | |
| Closed | $13,620 | FHA | |
| Closed | $10,599 | FHA | |
| Open | $221,906 | FHA | |
| Previous Owner | $99,600 | New Conventional |
Similar Homes in Easton, PA
Source: Bright MLS
MLS Number: PANH2008190
APN: M8SE2-9-5-0324
- 4030 Winfield Terrace
- 4061 Nicole Place
- 317 Berks St
- 3920 Rau Ln Unit 6
- 3930 Rau Ln Unit 5
- 3950 Rau Ln Unit 3
- 3921 Mountain View Ave Unit 13
- 4203 William Penn Hwy
- 7 Rosemont Ct
- 20 Gold Rose Ln
- 3960 Mountain View Ave
- 1720 Mine Lane Rd
- 353 Wedgewood Dr
- 318 S Watson St
- 2721 Victoria Ln
- 0 S Greenwood Ave Unit 11 737666
- 2848 Norton Ave Unit 4
- 2844 Norton Ave Unit 5
- 2877 Hope Ridge Dr
- 2463 Hillside Ave
- 3839 Freemansburg Ave
- 23 Rosemont Ct Unit 23 A
- 100 Woodmont Cir
- 372 Berkley St
- 2717 Tamlynn Ln
- 2474 Lincoln Ave Unit Second floor
- 2474 Lincoln Ave
- 2463 Birch St Unit REAR BUILDING
- 2429 Forest St
- 2406 Birch St
- 313 Front St
- 2250 Butler St Unit 104
- 2250 Butler St Unit 103
- 2250 Butler St Unit 102
- 2250 Butler St Unit 101
- 2407 Cook Dr
- 4883 Riley Rd Unit Oak
- 4883 Riley Rd Unit Magnolia
- 4883 Riley Rd
- 2040 Lehigh St

