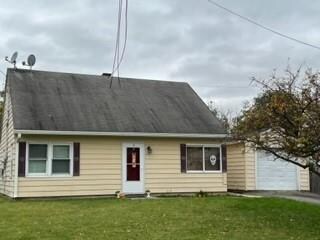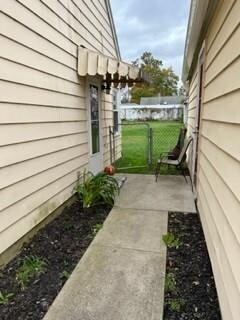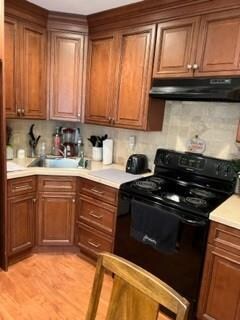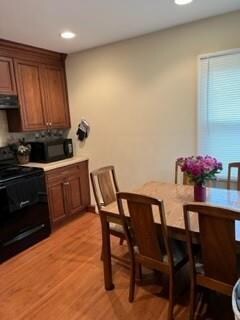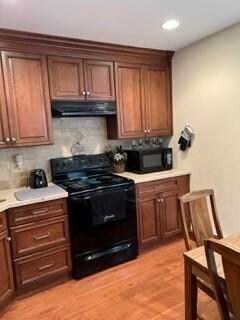
1219 Whitehall Ave Easton, PA 18045
Old Orchard NeighborhoodHighlights
- Cape Cod Architecture
- 1 Car Detached Garage
- Shed
- Fenced Yard
- Eat-In Kitchen
- 4-minute walk to LaBarre Park
About This Home
As of December 2021Cute cape cod home in a wonderful Palmer Township neighborhood. Home was completely remodeled several years ago with Pergo floors on the first floor, bathroom with upgraded tile, updated kitchen w/ceramic cooktop stove, 2 bedrooms on the 1st floor and 2 bedrooms on the 2nd floor. Laundry hookup on the 1st floor. This home offers a 2-car driveway, a 1 car garage and a large fenced backyard with a shed. Close to routes 33, 78 & 22 as well as several local area hospitals for easy commuting. Priced to reflect a little bit of love needed to make this home shine once again. Owners replaced the oil tank & enclosure, no buried oil tank! Showings start on Sunday, October 31st 1-4pm.
Last Agent to Sell the Property
Tammy Huk
Coldwell Banker Heritage R E Listed on: 10/29/2021

Home Details
Home Type
- Single Family
Est. Annual Taxes
- $3,790
Year Built
- Built in 1950
Lot Details
- 7,200 Sq Ft Lot
- Fenced Yard
- Paved or Partially Paved Lot
- Level Lot
- Property is zoned Mdr-Medium Density Residential
Home Design
- Cape Cod Architecture
- Traditional Architecture
- Asphalt Roof
- Vinyl Construction Material
Interior Spaces
- 1,230 Sq Ft Home
- 2-Story Property
Kitchen
- Eat-In Kitchen
- Electric Oven
- <<selfCleaningOvenToken>>
Flooring
- Wall to Wall Carpet
- Laminate
- Tile
Bedrooms and Bathrooms
- 4 Bedrooms
- 1 Full Bathroom
Laundry
- Laundry on main level
- Washer and Dryer
Home Security
- Storm Doors
- Fire and Smoke Detector
Parking
- 1 Car Detached Garage
- Garage Door Opener
- On-Street Parking
- Off-Street Parking
Outdoor Features
- Shed
Utilities
- Window Unit Cooling System
- Baseboard Heating
- Heating System Uses Oil
- Oil Water Heater
- Cable TV Available
Listing and Financial Details
- Assessor Parcel Number M8 SE295 0324
Ownership History
Purchase Details
Home Financials for this Owner
Home Financials are based on the most recent Mortgage that was taken out on this home.Purchase Details
Home Financials for this Owner
Home Financials are based on the most recent Mortgage that was taken out on this home.Similar Homes in Easton, PA
Home Values in the Area
Average Home Value in this Area
Purchase History
| Date | Type | Sale Price | Title Company |
|---|---|---|---|
| Deed | $226,000 | Fidelity National Ttl Ins Co | |
| Deed | $124,500 | -- |
Mortgage History
| Date | Status | Loan Amount | Loan Type |
|---|---|---|---|
| Open | $19,096 | FHA | |
| Closed | $13,620 | FHA | |
| Closed | $10,599 | FHA | |
| Open | $221,906 | FHA | |
| Previous Owner | $99,600 | New Conventional |
Property History
| Date | Event | Price | Change | Sq Ft Price |
|---|---|---|---|---|
| 07/17/2025 07/17/25 | For Sale | $299,900 | +32.7% | $244 / Sq Ft |
| 12/09/2021 12/09/21 | Sold | $226,000 | +0.4% | $184 / Sq Ft |
| 11/01/2021 11/01/21 | Pending | -- | -- | -- |
| 10/29/2021 10/29/21 | For Sale | $225,000 | 0.0% | $183 / Sq Ft |
| 11/24/2014 11/24/14 | Rented | $1,245 | -0.4% | -- |
| 11/20/2014 11/20/14 | Under Contract | -- | -- | -- |
| 09/16/2014 09/16/14 | For Rent | $1,250 | 0.0% | -- |
| 03/16/2013 03/16/13 | Rented | $1,250 | +4.2% | -- |
| 03/09/2013 03/09/13 | Under Contract | -- | -- | -- |
| 01/25/2013 01/25/13 | For Rent | $1,200 | -- | -- |
Tax History Compared to Growth
Tax History
| Year | Tax Paid | Tax Assessment Tax Assessment Total Assessment is a certain percentage of the fair market value that is determined by local assessors to be the total taxable value of land and additions on the property. | Land | Improvement |
|---|---|---|---|---|
| 2025 | $483 | $44,700 | $20,300 | $24,400 |
| 2024 | $3,873 | $43,700 | $20,300 | $23,400 |
| 2023 | $3,804 | $43,700 | $20,300 | $23,400 |
| 2022 | $3,746 | $43,700 | $20,300 | $23,400 |
| 2021 | $3,734 | $43,700 | $20,300 | $23,400 |
| 2020 | $3,732 | $43,700 | $20,300 | $23,400 |
| 2019 | $3,679 | $43,700 | $20,300 | $23,400 |
| 2018 | $3,617 | $43,700 | $20,300 | $23,400 |
| 2017 | $3,531 | $43,700 | $20,300 | $23,400 |
| 2016 | -- | $43,700 | $20,300 | $23,400 |
| 2015 | -- | $43,700 | $20,300 | $23,400 |
| 2014 | -- | $43,700 | $20,300 | $23,400 |
Agents Affiliated with this Home
-
Christopher George

Seller's Agent in 2025
Christopher George
Keller Williams Real Estate - Bethlehem
(610) 428-8986
2 in this area
706 Total Sales
-
T
Seller's Agent in 2021
Tammy Huk
Coldwell Banker Heritage R E
-
Vivian Grey

Buyer's Agent in 2021
Vivian Grey
Morganelli Properties LLC
(484) 866-0667
2 in this area
73 Total Sales
-
Harvinder Kaur
H
Buyer's Agent in 2014
Harvinder Kaur
Weichert Realtors
(484) 547-5719
39 Total Sales
Map
Source: Greater Lehigh Valley REALTORS®
MLS Number: 682444
APN: M8SE2-9-5-0324
- 4030 Winfield Terrace
- 4061 Nicole Place
- 317 Berks St
- 3920 Rau Ln Unit 6
- 3930 Rau Ln Unit 5
- 3950 Rau Ln Unit 3
- 3921 Mountain View Ave Unit 13
- 4203 William Penn Hwy
- 7 Rosemont Ct
- 20 Gold Rose Ln
- 3960 Mountain View Ave
- 1720 Mine Lane Rd
- 353 Wedgewood Dr
- 318 S Watson St
- 2721 Victoria Ln
- 0 S Greenwood Ave Unit 11 737666
- 2848 Norton Ave Unit 4
- 2844 Norton Ave Unit 5
- 2877 Hope Ridge Dr
- 2463 Hillside Ave

