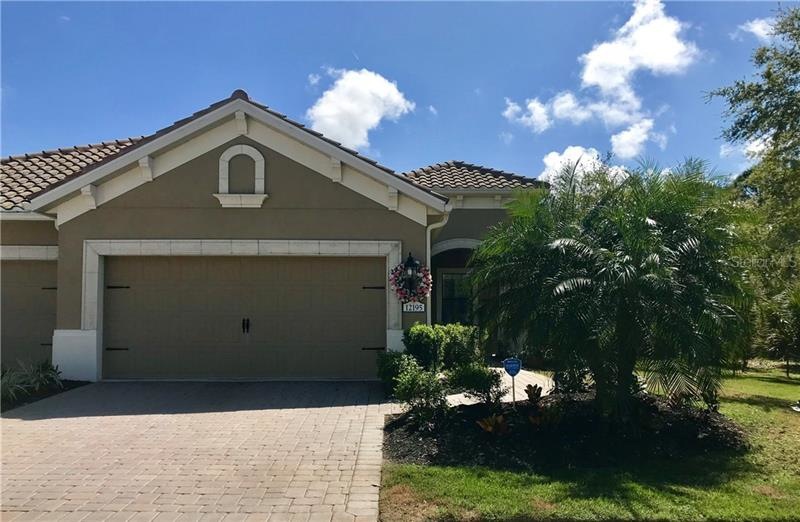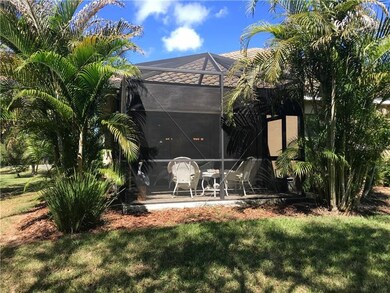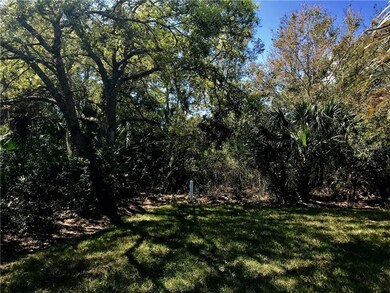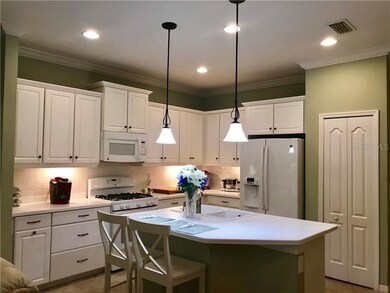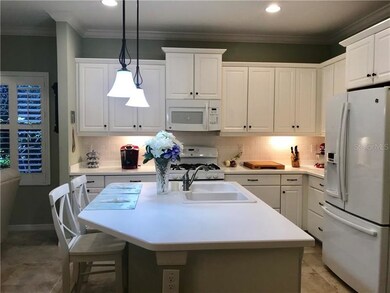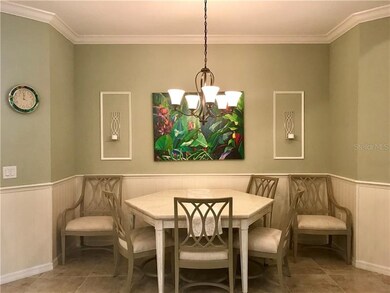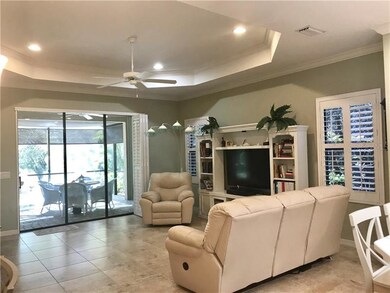
12195 Sebring Ln Venice, FL 34293
Wellen Park NeighborhoodHighlights
- Fitness Center
- Fishing
- View of Trees or Woods
- Taylor Ranch Elementary School Rated A-
- Gated Community
- Open Floorplan
About This Home
As of December 2024Grand Palm TIDEWATER Villa! This maintenance free paired villa is located at the end of a quiet cul-da-sac overlooking a serene conservation area. Coveted SOUTHERN EXPOSURE. She is casually elegant & shows light & bright & exudes a delightful Coastal vibe! The Tidewater model boasts over 1500 sq ft of living area w/an "OPEN CONCEPT' design well suited for easy living & entertaining alike. The floor plan includes welcoming island Kitchen/ Great room combo,volume/tray ceilings, spacious master w/ double closets, ensuite bath w/ high top vanities & walk in shower, private guest suite w/ full bath, dinning bump out, den w/ French doors that could easily convert to a 3rd bedroom. The great room features coiffured ceiling & cascading triple sliders that bring the outside in & open to an amazing extended lanai.Custom features & upgrades include: classic plantations shutters, & tile thru out (NO CARPET!!),kitchen w/ steepled light wood cabinetry, sleek solid surface countertops, subway tile & gas appliances, pendant & under cabinet lighting custom fans, loads of crown molding throughout. The owners spared no expense adding custom/ motorized shades & pavers on lanai, WIFI thermostat, added radiant barrier, whole house water treatment, glass entry door, epoxy garage floor & bring FIDO because we have an approved invisible fence too!1YR home warranty Grand Palm your amenity rich community w/full activity schedule, resort style pools, fitness center, miles of walking trails & dog park. Close to area beaches too!
Last Agent to Sell the Property
POINTE OF PALMS REAL ESTATE License #3022840 Listed on: 03/01/2018
Property Details
Home Type
- Multi-Family
Est. Annual Taxes
- $2,802
Year Built
- Built in 2013
Lot Details
- 4,946 Sq Ft Lot
- Near Conservation Area
- End Unit
- North Facing Home
- Mature Landscaping
- Landscaped with Trees
HOA Fees
- $163 Monthly HOA Fees
Parking
- 2 Car Attached Garage
- Garage Door Opener
- Driveway
- Open Parking
Property Views
- Woods
- Park or Greenbelt
Home Design
- Villa
- Property Attached
- Slab Foundation
- Tile Roof
- Block Exterior
- Stucco
Interior Spaces
- 1,517 Sq Ft Home
- Open Floorplan
- Crown Molding
- Coffered Ceiling
- High Ceiling
- Ceiling Fan
- Blinds
- Sliding Doors
- Great Room
- Family Room Off Kitchen
- Combination Dining and Living Room
- Inside Utility
- Ceramic Tile Flooring
Kitchen
- <<microwave>>
- Dishwasher
- Solid Surface Countertops
- Solid Wood Cabinet
- Disposal
Bedrooms and Bathrooms
- 2 Bedrooms
- Walk-In Closet
- 2 Full Bathrooms
Laundry
- Dryer
- Washer
Home Security
- Hurricane or Storm Shutters
- Storm Windows
- Fire and Smoke Detector
Eco-Friendly Details
- Energy-Efficient Insulation
Outdoor Features
- Deck
- Covered patio or porch
Utilities
- Central Heating and Cooling System
- Gas Water Heater
- Water Purifier
- Water Softener is Owned
- Cable TV Available
Listing and Financial Details
- Home warranty included in the sale of the property
- Down Payment Assistance Available
- Homestead Exemption
- Visit Down Payment Resource Website
- Tax Lot 53
- Assessor Parcel Number 0757030053
- $665 per year additional tax assessments
Community Details
Overview
- Association fees include escrow reserves fund, insurance, maintenance structure, ground maintenance, recreational facilities
- Access Management Kim Bittar 813 607 2220 Association
- Built by NEAL
- Grand Palm Ph 1A Subdivision, Tidewater Floorplan
- Grand Palm Community
- On-Site Maintenance
- Association Owns Recreation Facilities
- The community has rules related to deed restrictions
- Rental Restrictions
Recreation
- Tennis Courts
- Recreation Facilities
- Fitness Center
- Community Pool
- Community Spa
- Fishing
- Park
Pet Policy
- 3 Pets Allowed
- Large pets allowed
Security
- Gated Community
Ownership History
Purchase Details
Purchase Details
Purchase Details
Home Financials for this Owner
Home Financials are based on the most recent Mortgage that was taken out on this home.Purchase Details
Similar Homes in Venice, FL
Home Values in the Area
Average Home Value in this Area
Purchase History
| Date | Type | Sale Price | Title Company |
|---|---|---|---|
| Quit Claim Deed | $100 | None Listed On Document | |
| Warranty Deed | $100 | None Listed On Document | |
| Warranty Deed | $302,500 | Sunbelt Title Agencty | |
| Special Warranty Deed | $238,800 | Allegiant Title Professional |
Mortgage History
| Date | Status | Loan Amount | Loan Type |
|---|---|---|---|
| Previous Owner | $195,000 | New Conventional |
Property History
| Date | Event | Price | Change | Sq Ft Price |
|---|---|---|---|---|
| 12/27/2024 12/27/24 | Sold | $455,000 | -4.2% | $299 / Sq Ft |
| 12/10/2024 12/10/24 | Pending | -- | -- | -- |
| 11/16/2024 11/16/24 | For Sale | $475,000 | +57.0% | $312 / Sq Ft |
| 04/20/2018 04/20/18 | Sold | $302,500 | -3.0% | $199 / Sq Ft |
| 03/11/2018 03/11/18 | Pending | -- | -- | -- |
| 03/01/2018 03/01/18 | For Sale | $311,700 | -- | $205 / Sq Ft |
Tax History Compared to Growth
Tax History
| Year | Tax Paid | Tax Assessment Tax Assessment Total Assessment is a certain percentage of the fair market value that is determined by local assessors to be the total taxable value of land and additions on the property. | Land | Improvement |
|---|---|---|---|---|
| 2024 | $5,327 | $345,395 | -- | -- |
| 2023 | $5,327 | $387,100 | $94,500 | $292,600 |
| 2022 | $4,883 | $334,000 | $83,500 | $250,500 |
| 2021 | $4,219 | $259,500 | $87,300 | $172,200 |
| 2020 | $4,081 | $244,000 | $81,800 | $162,200 |
| 2019 | $3,799 | $224,900 | $61,100 | $163,800 |
| 2018 | $2,808 | $186,689 | $0 | $0 |
| 2017 | $2,802 | $182,849 | $0 | $0 |
| 2016 | $2,788 | $211,900 | $43,800 | $168,100 |
| 2015 | $2,855 | $198,800 | $43,800 | $155,000 |
| 2014 | $2,844 | $43,900 | $0 | $0 |
Agents Affiliated with this Home
-
Matthew Ritter

Seller's Agent in 2024
Matthew Ritter
THE RITTER GROUP
(941) 961-4046
27 in this area
131 Total Sales
-
Jessica Ritter

Seller Co-Listing Agent in 2024
Jessica Ritter
THE RITTER GROUP
(941) 993-4076
13 in this area
64 Total Sales
-
Brian Bender
B
Buyer's Agent in 2024
Brian Bender
KELLER WILLIAMS ON THE WATER S
(941) 800-7310
1 in this area
2 Total Sales
-
Louise Clapp

Seller's Agent in 2018
Louise Clapp
POINTE OF PALMS REAL ESTATE
(941) 716-2339
3 in this area
120 Total Sales
-
Jessica Marsh

Buyer's Agent in 2018
Jessica Marsh
COLDWELL BANKER REALTY
(941) 525-0373
10 in this area
98 Total Sales
Map
Source: Stellar MLS
MLS Number: N5916709
APN: 0757-03-0053
- 12198 Sebring Ln
- 12196 Alachua Ln
- 1195 Collier Place
- 1230 Collier Place
- 1222 Collier Place
- 12216 Alachua Ln
- 2396 Caraway Dr
- 12185 Stuart Dr
- 2416 Caraway Dr
- 2424 Caraway Dr
- 12478 Sagewood Dr
- 11467 Conch Ct
- 12468 Shimmering Oak Cir
- 12492 Shimmering Oak Cir
- 11343 Dancing River Dr
- 12520 Shimmering Oak Cir
- 1387 Still River Dr
- 12559 Sagewood Dr
- 11437 Dancing River Dr
- 11924 Tempest Harbor Loop
