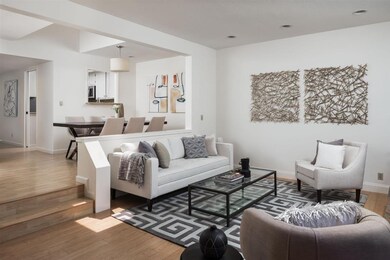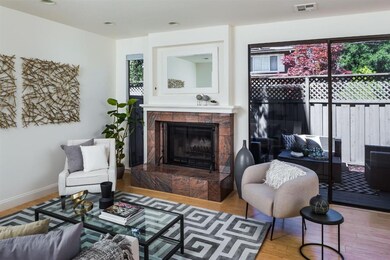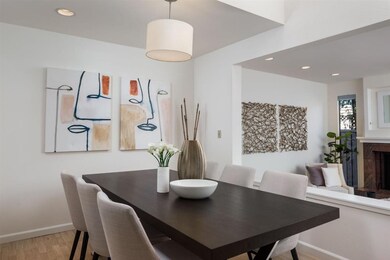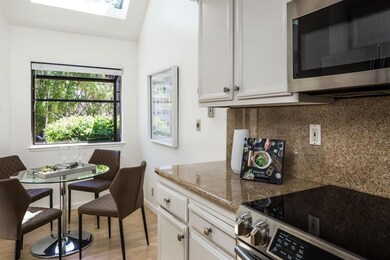
122 Amherst Ave Menlo Park, CA 94025
North Fair Oaks NeighborhoodHighlights
- Primary Bedroom Suite
- Skyline View
- Formal Dining Room
- Menlo-Atherton High School Rated A
- Vaulted Ceiling
- Garden Windows
About This Home
As of April 2024Architecturally significant and thoughtfully remodeled, this pristine townhouse is nestled in a boutique community in a highly central location. The heart of the home is a stunning open concept formal living and dining room, anchored by sliding glass doors to the backyard, a handsome wood burning fireplace, and a sensational two-story ceiling with skylight over the dining table. The kitchen is framed by a garden window and breakfast nook, and features a suite of stainless steel appliances. The jaw-dropping primary suite boasts a vaulted ceiling, customized walk-in closet, and remodeled bathroom with dual sinks and a shower under a skylight. A second en suite bedroom is also upstairs, with a powder room on the first floor for guests. Additional amenities include a built-in desk on the second floor for a home office space, interior laundry closet, attached one-car garage, a private deck for entertaining, and superb natural light facilitated by oversized windows and four skylights.
Townhouse Details
Home Type
- Townhome
Est. Annual Taxes
- $16,285
Year Built
- Built in 1981
HOA Fees
- $300 Monthly HOA Fees
Parking
- 1 Car Garage
- Assigned Parking
Home Design
- Slab Foundation
- Shingle Roof
- Composition Roof
Interior Spaces
- 1,585 Sq Ft Home
- 2-Story Property
- Vaulted Ceiling
- Skylights in Kitchen
- Wood Burning Fireplace
- Garden Windows
- Formal Dining Room
- Skyline Views
Kitchen
- Electric Oven
- <<microwave>>
- Dishwasher
- Disposal
Bedrooms and Bathrooms
- 2 Bedrooms
- Primary Bedroom Suite
- Walk-In Closet
- Bathroom on Main Level
- Dual Sinks
- <<tubWithShowerToken>>
- Walk-in Shower
Laundry
- Laundry on upper level
- Dryer
- Washer
Additional Features
- 1,207 Sq Ft Lot
- Forced Air Heating and Cooling System
Listing and Financial Details
- Assessor Parcel Number 060-350-020
Community Details
Overview
- Association fees include common area electricity, exterior painting, insurance, maintenance - common area, maintenance - exterior, maintenance - road, management fee, reserves, roof
- 7 Units
- Amherst Oaks Homeowners Association
- Built by Amherst Oaks
Pet Policy
- Limit on the number of pets
- Dogs and Cats Allowed
Ownership History
Purchase Details
Home Financials for this Owner
Home Financials are based on the most recent Mortgage that was taken out on this home.Purchase Details
Purchase Details
Home Financials for this Owner
Home Financials are based on the most recent Mortgage that was taken out on this home.Purchase Details
Purchase Details
Home Financials for this Owner
Home Financials are based on the most recent Mortgage that was taken out on this home.Purchase Details
Home Financials for this Owner
Home Financials are based on the most recent Mortgage that was taken out on this home.Purchase Details
Home Financials for this Owner
Home Financials are based on the most recent Mortgage that was taken out on this home.Purchase Details
Home Financials for this Owner
Home Financials are based on the most recent Mortgage that was taken out on this home.Purchase Details
Home Financials for this Owner
Home Financials are based on the most recent Mortgage that was taken out on this home.Similar Home in Menlo Park, CA
Home Values in the Area
Average Home Value in this Area
Purchase History
| Date | Type | Sale Price | Title Company |
|---|---|---|---|
| Grant Deed | $1,400,000 | Old Republic Title | |
| Quit Claim Deed | -- | None Listed On Document | |
| Quit Claim Deed | -- | None Listed On Document | |
| Grant Deed | -- | None Listed On Document | |
| Grant Deed | $1,276,000 | Old Republic Title Company | |
| Interfamily Deed Transfer | -- | None Available | |
| Grant Deed | $1,010,000 | Fidelity National Title Co | |
| Grant Deed | $617,000 | Old Republic Title Company | |
| Interfamily Deed Transfer | -- | Stewart Title Of California | |
| Grant Deed | $548,000 | Old Republic Title Company | |
| Interfamily Deed Transfer | -- | -- |
Mortgage History
| Date | Status | Loan Amount | Loan Type |
|---|---|---|---|
| Open | $250,000 | New Conventional | |
| Closed | $300,000 | New Conventional | |
| Previous Owner | $1,020,800 | Future Advance Clause Open End Mortgage | |
| Previous Owner | $510,400 | New Conventional | |
| Previous Owner | $361,400 | Adjustable Rate Mortgage/ARM | |
| Previous Owner | $493,600 | New Conventional | |
| Previous Owner | $500,000 | Credit Line Revolving | |
| Previous Owner | $70,000 | Unknown | |
| Previous Owner | $200,000 | Credit Line Revolving | |
| Previous Owner | $200,000 | Credit Line Revolving | |
| Previous Owner | $195,000 | Unknown | |
| Previous Owner | $200,000 | Purchase Money Mortgage | |
| Closed | $320,000 | No Value Available |
Property History
| Date | Event | Price | Change | Sq Ft Price |
|---|---|---|---|---|
| 04/24/2024 04/24/24 | Sold | $1,400,000 | 0.0% | $883 / Sq Ft |
| 04/02/2024 04/02/24 | Pending | -- | -- | -- |
| 04/02/2024 04/02/24 | For Sale | $1,400,000 | +9.7% | $883 / Sq Ft |
| 07/02/2021 07/02/21 | Sold | $1,276,000 | +2.2% | $805 / Sq Ft |
| 06/17/2021 06/17/21 | Pending | -- | -- | -- |
| 06/14/2021 06/14/21 | For Sale | $1,249,000 | +23.7% | $788 / Sq Ft |
| 06/09/2017 06/09/17 | Sold | $1,010,000 | -4.8% | $637 / Sq Ft |
| 05/05/2017 05/05/17 | Pending | -- | -- | -- |
| 03/17/2017 03/17/17 | For Sale | $1,060,500 | +71.9% | $669 / Sq Ft |
| 11/14/2012 11/14/12 | Sold | $617,000 | -4.9% | $389 / Sq Ft |
| 10/23/2012 10/23/12 | Pending | -- | -- | -- |
| 10/03/2012 10/03/12 | Price Changed | $649,000 | -6.6% | $409 / Sq Ft |
| 09/13/2012 09/13/12 | For Sale | $695,000 | -- | $438 / Sq Ft |
Tax History Compared to Growth
Tax History
| Year | Tax Paid | Tax Assessment Tax Assessment Total Assessment is a certain percentage of the fair market value that is determined by local assessors to be the total taxable value of land and additions on the property. | Land | Improvement |
|---|---|---|---|---|
| 2025 | $16,285 | $1,456,560 | $728,280 | $728,280 |
| 2023 | $16,285 | $1,301,520 | $650,760 | $650,760 |
| 2022 | $15,235 | $1,276,000 | $638,000 | $638,000 |
| 2021 | $13,242 | $1,082,922 | $761,262 | $321,660 |
| 2020 | $13,052 | $1,071,819 | $753,457 | $318,362 |
| 2019 | $12,946 | $1,050,804 | $738,684 | $312,120 |
| 2018 | $12,537 | $1,030,200 | $724,200 | $306,000 |
| 2017 | $8,380 | $654,658 | $327,329 | $327,329 |
| 2016 | $8,173 | $641,822 | $320,911 | $320,911 |
| 2015 | $7,866 | $632,182 | $316,091 | $316,091 |
| 2014 | $7,704 | $619,800 | $309,900 | $309,900 |
Agents Affiliated with this Home
-
Sandy Kay

Seller's Agent in 2024
Sandy Kay
KW Bay Area Estates
(408) 202-0608
2 in this area
47 Total Sales
-
Joyce Hui Chung Hu
J
Buyer's Agent in 2024
Joyce Hui Chung Hu
KW Bay Area Estates
(408) 342-3000
1 in this area
12 Total Sales
-
James Steele

Seller's Agent in 2021
James Steele
Compass
(650) 796-2523
2 in this area
43 Total Sales
-
Nicole Aron

Seller Co-Listing Agent in 2021
Nicole Aron
Compass
(650) 250-4517
1 in this area
34 Total Sales
-
G
Seller's Agent in 2017
Gary McKae
BHHS Drysdale
-
O
Buyer's Agent in 2017
Ozzy Niazi
Keller Williams Realty-Silicon Valley
Map
Source: MLSListings
MLS Number: ML81848749
APN: 060-350-020
- 35 Amherst Ct
- 301 6th Ave
- 65 Fairfax Ave
- 97 Snowden Ave
- 343 Lloyden Park Ln
- 86 Rittenhouse Ave
- 23 Almendral Ave
- 30 Adam Way
- 454 9th Ave
- 449 2nd Ave
- 109 Dumbarton Ave
- 79 Placitas Ave
- 3523 Oak Dr
- 2727 Blenheim Ave
- 68 Almendral Ave
- 301 Pacific Ave
- 307 Pacific Ave
- 543 8th Ave
- 601 Leahy St Unit 104
- 524 8th Ave





