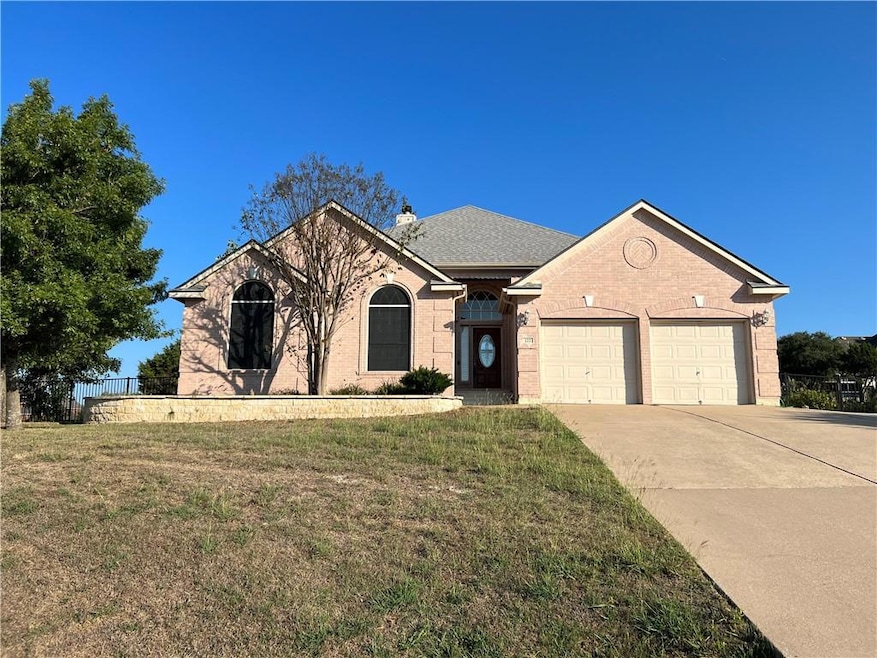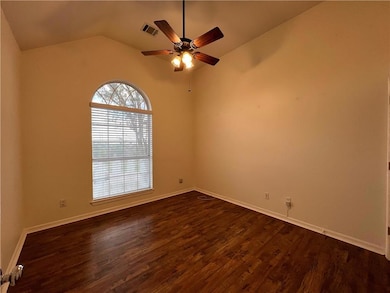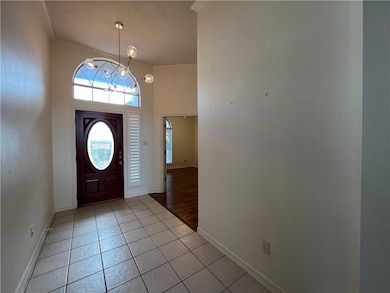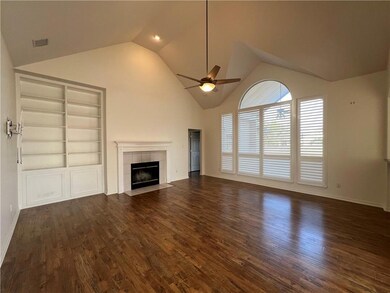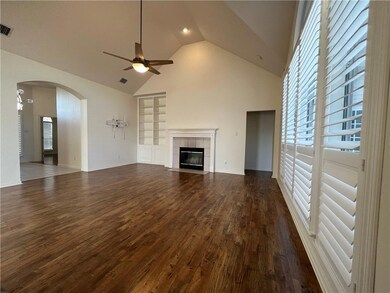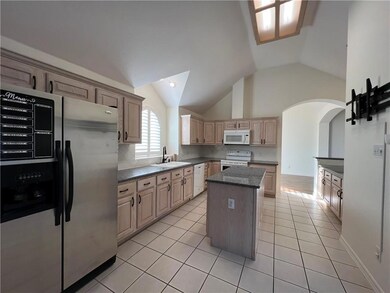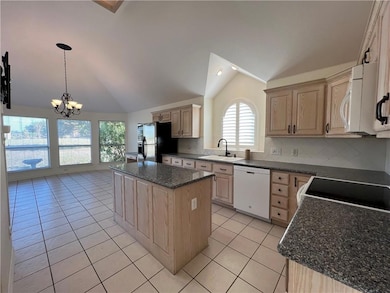122 Catfish Cove Dripping Springs, TX 78620
Highlights
- Panoramic View
- Wooded Lot
- Corner Lot
- Sycamore Springs Elementary School Rated A
- Wood Flooring
- High Ceiling
About This Home
Lovely single story home in Dripping Springs/Sawyer Ranch! 4 bedrooms 2 bathrooms. Master suite at back boasts spacious en-suite with substantial walk-in closet, dual vanities, jacuzzi style tub and separate shower. Large kitchen nesteled between breakfast room and formal dining room. Generous living room for entertaining looks out over the expansive backyard! Sweeping hill country views form this 1 acre, corner lot. Tenant required to maintain a landscaping contract with Landlord’s landscaping firm. Don't miss this gem!
Listing Agent
Bella Real Estate Brokerage Phone: (512) 693-4772 License #0486410 Listed on: 07/16/2025
Home Details
Home Type
- Single Family
Est. Annual Taxes
- $8,810
Year Built
- Built in 2001
Lot Details
- 1.03 Acre Lot
- Cul-De-Sac
- South Facing Home
- Wrought Iron Fence
- Corner Lot
- Level Lot
- Open Lot
- Sprinkler System
- Wooded Lot
- Private Yard
Parking
- 2 Car Attached Garage
- Front Facing Garage
- Garage Door Opener
Property Views
- Panoramic
- Hills
Home Design
- Brick Exterior Construction
- Slab Foundation
- Frame Construction
- Composition Roof
- Masonry Siding
- HardiePlank Type
Interior Spaces
- 2,568 Sq Ft Home
- 1-Story Property
- High Ceiling
- Blinds
- Entrance Foyer
- Living Room with Fireplace
- Dining Area
Kitchen
- Breakfast Bar
- Convection Oven
- Microwave
- Stone Countertops
- Disposal
Flooring
- Wood
- Tile
Bedrooms and Bathrooms
- 4 Main Level Bedrooms
- Walk-In Closet
- 2 Full Bathrooms
Home Security
- Prewired Security
- Carbon Monoxide Detectors
- Fire and Smoke Detector
Outdoor Features
- Porch
Schools
- Sycamore Springs Elementary And Middle School
- Dripping Springs High School
Utilities
- Central Heating and Cooling System
- Underground Utilities
- Municipal Utilities District Water
- Electric Water Heater
- Septic Tank
Listing and Financial Details
- Security Deposit $3,185
- Tenant pays for all utilities, grounds care
- The owner pays for taxes
- Negotiable Lease Term
- $50 Application Fee
- Assessor Parcel Number 117518000C021004
Community Details
Overview
- Property has a Home Owners Association
- Built by Highland Homes
- Sawyer Ranch Sec 4 Subdivision
Amenities
- Community Barbecue Grill
- Picnic Area
- Common Area
Recreation
- Community Playground
- Community Pool
Pet Policy
- Pet Deposit $300
- Dogs and Cats Allowed
Map
Source: Unlock MLS (Austin Board of REALTORS®)
MLS Number: 9403981
APN: R96396
- 159 Catfish Cove
- 152 Hucks Hideaway
- 117 Hucks Hideaway
- 187 Thatchers Ct
- 421 Huck Finn Trail
- 160 Huck Finn Trail
- 121 White Wash
- 1026 Canyon Bend Dr
- 1005 Westland Ridge Rd
- 1010 Sunset Canyon Dr S
- 1006 Sundance Ridge Dr
- 1006 Foothills Dr
- 1010 Westland Ridge Rd
- 162 Winning Colors
- 4006 Spanish Oak Ln
- 279 Rugged Earth Dr
- 128 Big Sky Cove
- TBD N Sunset Canyon Dr
- 242 Winning Colors
- 1120 Canyon View Rd
- 136 Mountain Laurel Way
- 172 Mirafield Ln
- 418 Cattle Trail Dr
- 120 July Johnson Dr
- 250 Maeves Way
- 304 Dry Creek Rd
- 1689 Cool Spring Way
- 761 Trinity Hills Dr
- 385 Wild Rose Dr
- 13059 Four Star Blvd
- 168 Belterra Village Way
- 208 Raindance Cove
- 307 Elderberry Rd
- 694 Iron Willow Loop
- 383 Rocky Ridge Trail
- 271 Longmont Ln
- 167 Hargraves Dr
- 561 Hazy Hills Loop
- 748 Hazy Hills Loop
- 114 Stone View Trail
