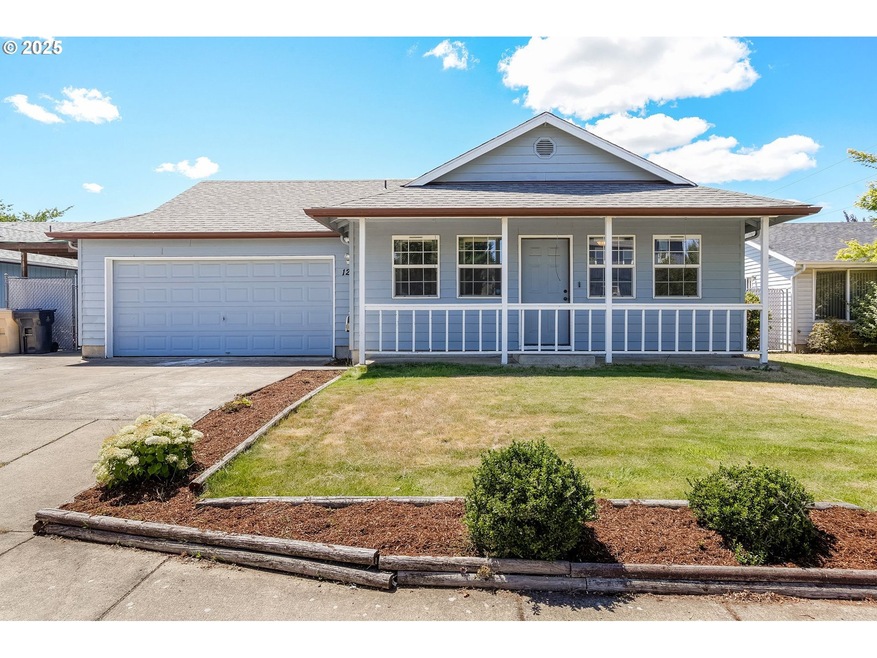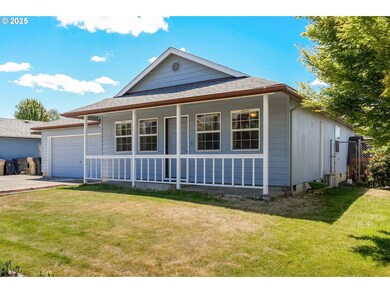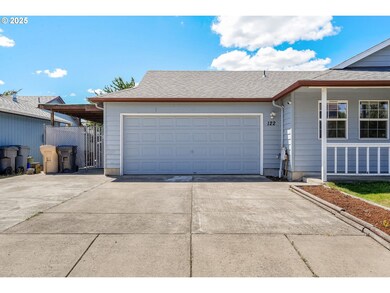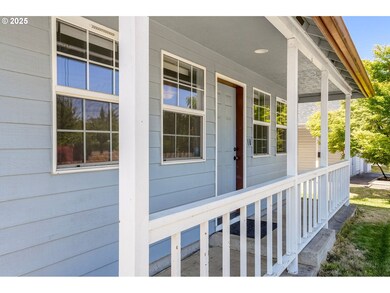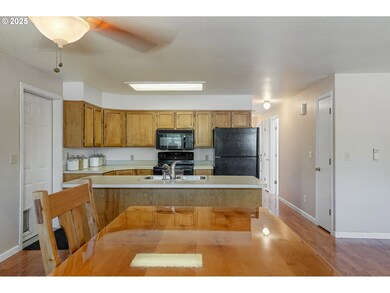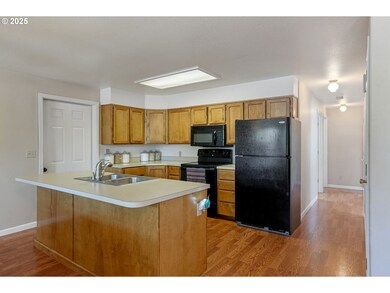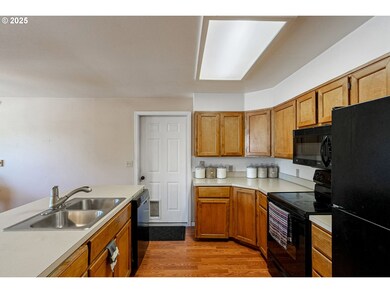
$399,000
- 4 Beds
- 2 Baths
- 1,255 Sq Ft
- 621 4th Ave SE
- Albany, OR
Beautifully Renovated 4-Bed, 2-Bath Home Near Vibrant Downtown Albany! This charming residence has been thoughtfully updated from top to bottom, featuring brand-new flooring, stylish fixtures, fresh trim & baseboards, modern cabinets, sleek countertops, new appliances, & a fresh coat of paint throughout. Exterior fully updated, fencing & tasteful landscaping, creating great curb appeal. Just a
Ana Solorio HARCOURTS LIFESTYLE REALTY
