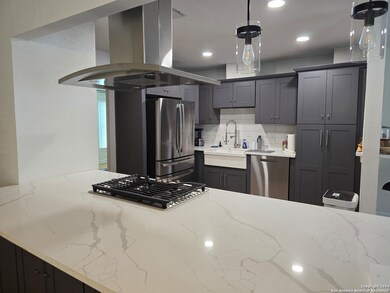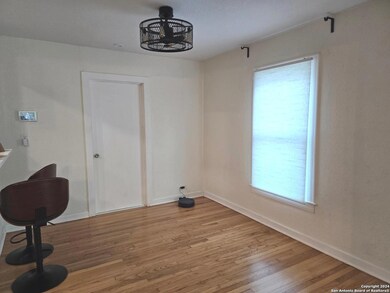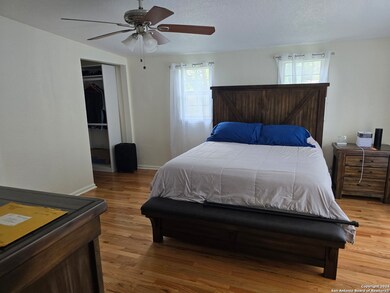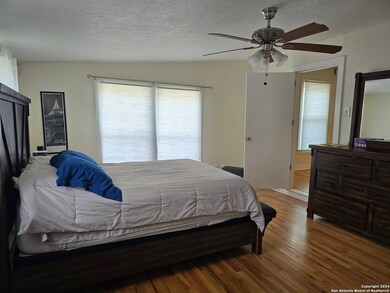122 Leming Dr San Antonio, TX 78201
Jefferson NeighborhoodHighlights
- Mature Trees
- Eat-In Kitchen
- Tile Patio or Porch
- Wood Flooring
- Walk-In Closet
- Outdoor Storage
About This Home
Charming 3/2 near Woodlawn lake and historical Jefferson HS. This home has a open floor plan with amazing kitchen that opens up to living room and dining room. Gas stove. Lots of natural light throughout. Split floor plan. Owners retreat includes custom walk-in closet and large bathroom. Secondary bedrooms are large with plenty of storage space. Original hardwood floors are in pristine condition. This home is where modern meets classic. Large backyard patio slab great for outdoor gatherings. Home includes fridge, washer/dryer, stove, dishwasher. Your home awaits YOU!
Listing Agent
April Maldonado
RE/MAX North-San Antonio Listed on: 06/06/2024
Home Details
Home Type
- Single Family
Est. Annual Taxes
- $7,033
Year Built
- Built in 1942
Lot Details
- 6,708 Sq Ft Lot
- Fenced
- Mature Trees
Parking
- 1 Car Garage
Home Design
- Asbestos Siding
Interior Spaces
- 1,403 Sq Ft Home
- 1-Story Property
- Ceiling Fan
- Window Treatments
- Security System Leased
Kitchen
- Eat-In Kitchen
- <<builtInOvenToken>>
- Cooktop<<rangeHoodToken>>
- Dishwasher
Flooring
- Wood
- Ceramic Tile
Bedrooms and Bathrooms
- 3 Bedrooms
- Walk-In Closet
- 2 Full Bathrooms
Laundry
- Laundry on main level
- Dryer
- Washer
Outdoor Features
- Tile Patio or Porch
- Outdoor Storage
- Rain Gutters
Schools
- Maveric Elementary School
- Longfellow Middle School
- Jefferson High School
Utilities
- Central Heating and Cooling System
- Electric Water Heater
Community Details
- Woodlawn Terrace Subdivision
Listing and Financial Details
- Assessor Parcel Number 084120070110
Map
Source: San Antonio Board of REALTORS®
MLS Number: 1781986
APN: 08412-007-0110
- 129 Leming Dr
- 1620 Kampmann Blvd
- 415 North Dr
- 553 Club Dr
- 242 Babcock Rd
- 134 Rosemont Dr
- 146 Shadwell Dr
- 915 Shearer Blvd
- 424 Club Dr
- 254 Quentin Dr
- 243 North Dr
- 206 Rosemont Dr
- 315 Shadwell Dr
- 102 Bethany Place
- 2313 Fresno
- 348 Thomas Jefferson Dr
- 119 Janis Rae
- 250 Rosemont Dr
- 2310 W Gramercy Place
- 416 Alexander Hamilton Dr
- 344 Quentin Dr
- 109 Alexander Hamilton Dr Unit B
- 2717 Wilson Blvd
- 2803 Fredericksburg Rd
- 409 Club Dr Unit 1
- 223 Shadwell Dr
- 155 Alexander Hamilton Dr Unit 102
- 302 Shadwell Dr
- 339 Club Dr
- 635 Donaldson Ave
- 633 Donaldson Ave
- 623 Donaldson Ave
- 623 Donaldson Ave
- 2227 W Olmos Dr
- 2225 W Olmos Dr
- 414 Alexander Hamilton Dr
- 427 Shadwell Dr
- 2112 W Gramercy Place
- 170 de Chantle Rd Unit 202
- 170 de Chantle Rd






