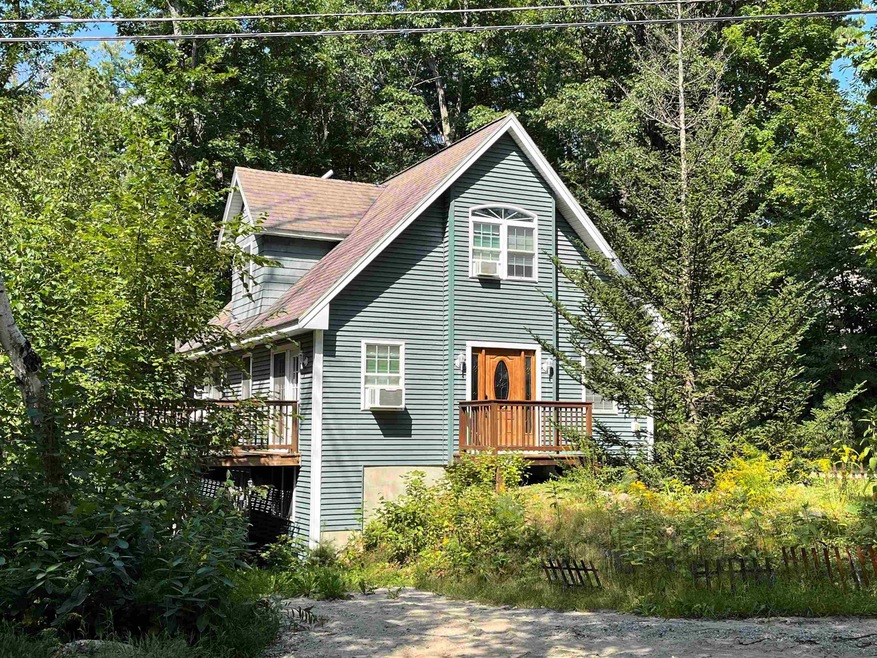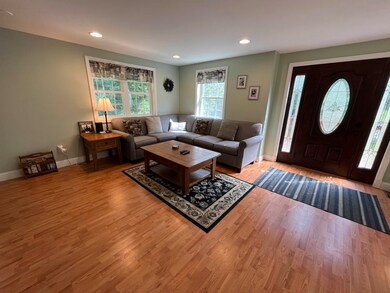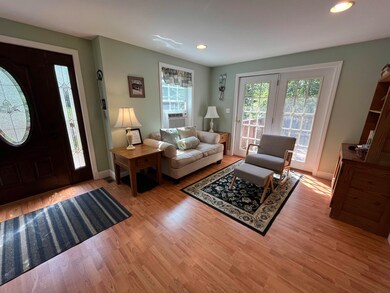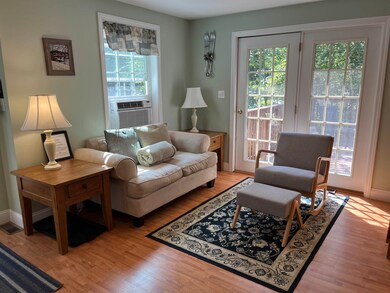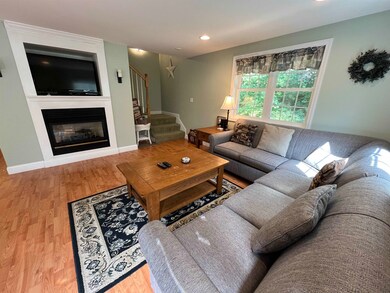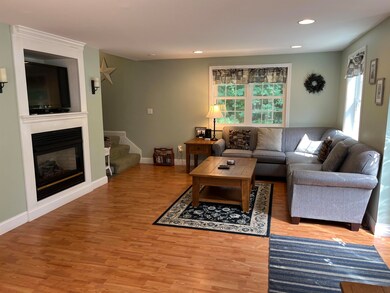
122 Mountain View Dr Conway, NH 03818
Highlights
- Community Beach Access
- Cape Cod Architecture
- Wooded Lot
- Water Access
- Deck
- Furnished
About This Home
As of October 2023A true north country setting awaits you with all the amenities you are looking for. Walking into this beautiful cape you are greeted with a bright and airy living room, a perfect spot to gather around the gas fireplace, or walk out the slider onto the oversized deck and enjoy the fresh air. The well equipped kitchen is open to the large dining area with bar seating in-between for entertaining. Upstairs and you will find 3 three bedrooms a full bath, and the primary bedroom has its own half-bath. The lower level has a large family room and den for the kids to have their own space. The lot is one of the larger in the neighborhood and has a very nice and relaxing backyard you will enjoy all summer long. You will love the association beach just down the road for those long summer days. Sold furnished.
Last Agent to Sell the Property
Black Bear Realty License #059725 Listed on: 09/14/2023
Home Details
Home Type
- Single Family
Est. Annual Taxes
- $4,139
Year Built
- Built in 2004
Lot Details
- 0.89 Acre Lot
- Dirt Road
- Level Lot
- Wooded Lot
- Property is zoned RA
HOA Fees
- $23 Monthly HOA Fees
Parking
- Dirt Driveway
Home Design
- Cape Cod Architecture
- Concrete Foundation
- Poured Concrete
- Wood Frame Construction
- Shingle Roof
- Vinyl Siding
Interior Spaces
- 1.75-Story Property
- Furnished
- Ceiling Fan
- Gas Fireplace
- Window Treatments
- Dining Area
- Fire and Smoke Detector
Kitchen
- Electric Range
- <<microwave>>
- Dishwasher
Flooring
- Carpet
- Laminate
Bedrooms and Bathrooms
- 3 Bedrooms
Laundry
- Dryer
- Washer
Finished Basement
- Walk-Out Basement
- Connecting Stairway
Outdoor Features
- Water Access
- Shared Private Water Access
- Deck
Schools
- Conway Elementary School
- A. Crosby Kennett Middle Sch
- A. Crosby Kennett Sr. High School
Utilities
- Forced Air Heating System
- Heating System Uses Gas
- Water Heater
- Septic Tank
- Private Sewer
- Leach Field
- High Speed Internet
- Cable TV Available
Listing and Financial Details
- Tax Lot 89
Community Details
Recreation
- Community Beach Access
Ownership History
Purchase Details
Home Financials for this Owner
Home Financials are based on the most recent Mortgage that was taken out on this home.Purchase Details
Home Financials for this Owner
Home Financials are based on the most recent Mortgage that was taken out on this home.Purchase Details
Home Financials for this Owner
Home Financials are based on the most recent Mortgage that was taken out on this home.Purchase Details
Home Financials for this Owner
Home Financials are based on the most recent Mortgage that was taken out on this home.Similar Homes in the area
Home Values in the Area
Average Home Value in this Area
Purchase History
| Date | Type | Sale Price | Title Company |
|---|---|---|---|
| Warranty Deed | $437,000 | None Available | |
| Warranty Deed | $285,000 | -- | |
| Deed | $227,000 | -- | |
| Deed | $209,900 | -- |
Mortgage History
| Date | Status | Loan Amount | Loan Type |
|---|---|---|---|
| Open | $415,150 | Purchase Money Mortgage | |
| Previous Owner | $256,500 | Purchase Money Mortgage | |
| Previous Owner | $160,000 | Unknown | |
| Previous Owner | $215,650 | Purchase Money Mortgage | |
| Previous Owner | $70,000 | Purchase Money Mortgage |
Property History
| Date | Event | Price | Change | Sq Ft Price |
|---|---|---|---|---|
| 12/25/2024 12/25/24 | Off Market | $3,500 | -- | -- |
| 11/21/2024 11/21/24 | For Rent | $3,500 | -12.5% | -- |
| 10/19/2024 10/19/24 | For Rent | $4,000 | +14.3% | -- |
| 10/08/2024 10/08/24 | Off Market | $3,500 | -- | -- |
| 09/21/2024 09/21/24 | Price Changed | $3,500 | 0.0% | $2 / Sq Ft |
| 10/13/2023 10/13/23 | Sold | $437,000 | +5.0% | $225 / Sq Ft |
| 09/16/2023 09/16/23 | Pending | -- | -- | -- |
| 09/14/2023 09/14/23 | For Sale | $416,250 | +46.1% | $215 / Sq Ft |
| 10/28/2019 10/28/19 | Sold | $285,000 | -1.4% | $153 / Sq Ft |
| 09/09/2019 09/09/19 | Pending | -- | -- | -- |
| 08/28/2019 08/28/19 | For Sale | $289,000 | -- | $155 / Sq Ft |
Tax History Compared to Growth
Tax History
| Year | Tax Paid | Tax Assessment Tax Assessment Total Assessment is a certain percentage of the fair market value that is determined by local assessors to be the total taxable value of land and additions on the property. | Land | Improvement |
|---|---|---|---|---|
| 2024 | $5,347 | $416,100 | $68,400 | $347,700 |
| 2023 | $4,960 | $416,100 | $68,400 | $347,700 |
| 2022 | $4,139 | $212,700 | $56,400 | $156,300 |
| 2021 | $3,476 | $212,700 | $56,400 | $156,300 |
| 2020 | $3,905 | $212,700 | $56,400 | $156,300 |
| 2019 | $3,684 | $212,700 | $56,400 | $156,300 |
| 2018 | $3,826 | $176,000 | $48,400 | $127,600 |
| 2017 | $3,516 | $176,000 | $48,400 | $127,600 |
| 2016 | $3,399 | $176,000 | $48,400 | $127,600 |
| 2015 | $3,360 | $176,000 | $48,400 | $127,600 |
| 2014 | $3,319 | $176,000 | $48,400 | $127,600 |
| 2013 | $3,281 | $183,700 | $48,400 | $135,300 |
Agents Affiliated with this Home
-
Stefan Karnopp

Seller's Agent in 2023
Stefan Karnopp
Black Bear Realty
(603) 986-8323
96 Total Sales
-
Corinne Ray

Buyer's Agent in 2023
Corinne Ray
Badger Peabody & Smith Realty
(603) 986-7464
61 Total Sales
-
Carrie Erickson

Seller's Agent in 2019
Carrie Erickson
Pinkham Real Estate
(603) 662-8193
127 Total Sales
-
Chellsey Latham

Buyer's Agent in 2019
Chellsey Latham
KW Coastal and Lakes & Mountains Realty/N Conway
(603) 489-3454
61 Total Sales
Map
Source: PrimeMLS
MLS Number: 4970052
APN: CNWY-000278-000000-000089
- 0 B St
- 4 D St
- 81 E St
- lots42,43,44,49 G St
- 60 Brookside Ave
- 70 Tabor Cir
- 49 Tabor Cir
- 143 Holly Ridge Ln
- 15 Klausen Rd
- 56 Quint St
- 149 Allard Hill Rd
- 40 Butternut Ln
- 25 Upper Lake View Dr
- 25+18 Upper Lakeview+rigi Dr
- 18 Rigi Rd
- 3 Old Town Rd
- 20 Washington St
- 60 Huttwil Dr
- 38 Pollard St
- 49 Huttwil Dr
