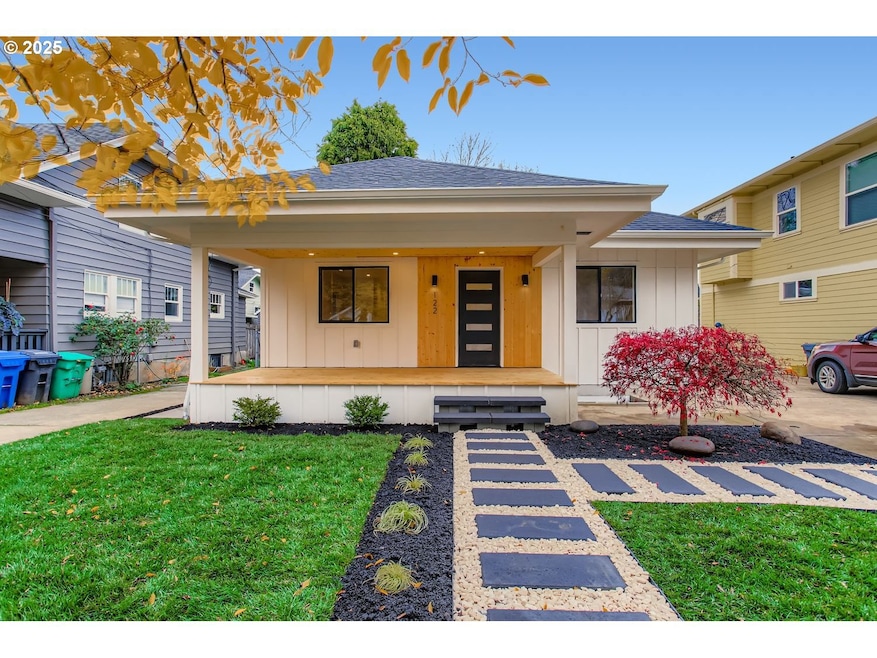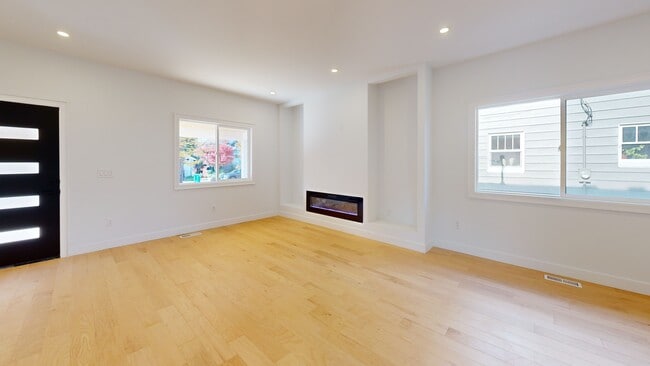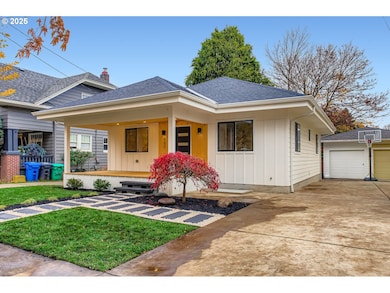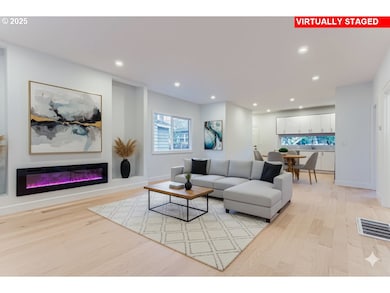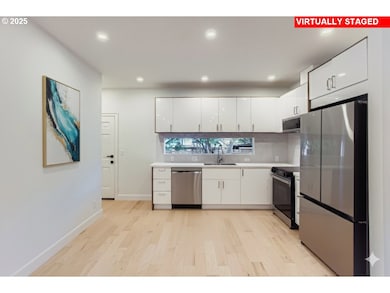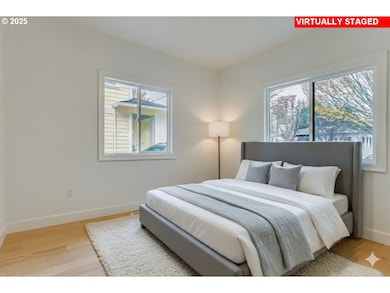Some homes are renovated. This one has been re-introduced.....Set on a quiet street near Laurelhurst Park, this classic Portland bungalow pairs early century architecture with a full, down-to-the-studs rebuild. The systems - roof, plumbing, electrical, and central AC — have been modernized, giving you the confidence of new construction inside a home that still carries its original character.....Warm wood floors lead through a main level designed for real living: a generous primary suite, a second bedroom, and a kitchen fitted with stainless steel appliances and clean, contemporary finishes. The layout is intuitive, the light is generous, and nothing feels wasted.....The lower level expands your options. With both interior and exterior entrances, two bedrooms, a full, dual-sink bath, and large family room, it works as a guest suite, an office retreat, or a private rental space. That kind of versatility is rare in this neighborhood and difficult to replicate.....Step outside and you’re moments from NE Glisan’s coffee shops, restaurants, and the trails and lawns of Laurelhurst Park. The lot is low-maintenance, ideal for anyone who prefers living over landscaping.....This is the version of “remodeled” buyers hope for but rarely find: historic charm with none of the historic problems. A polished, modern bungalow in one of Portland’s most beloved neighborhoods.

