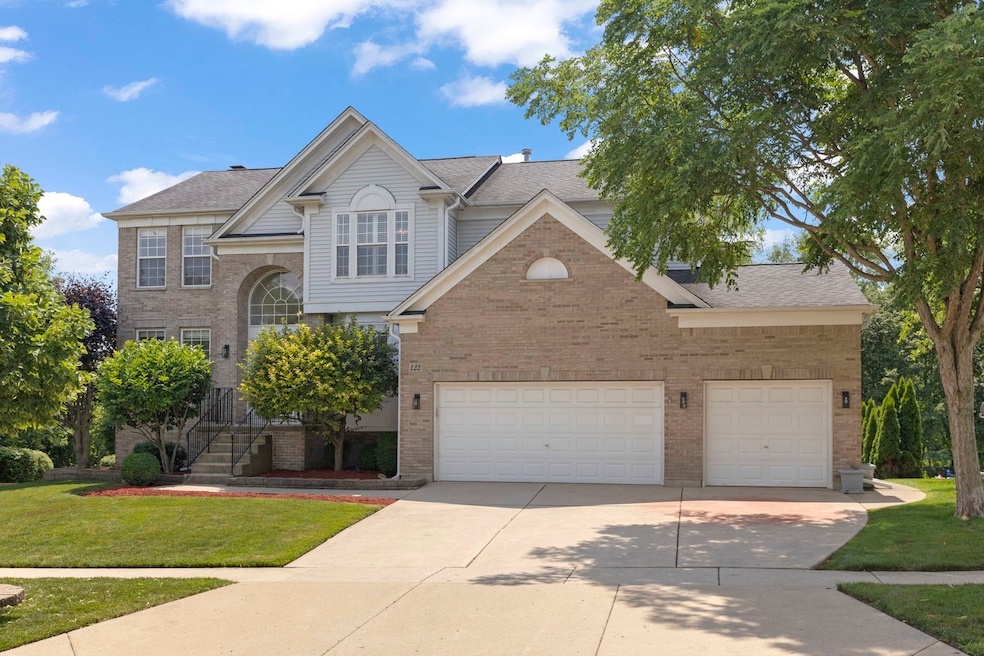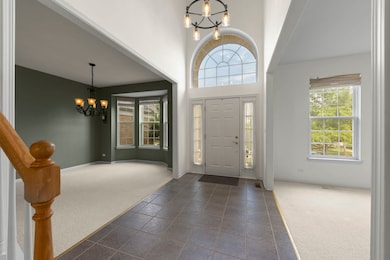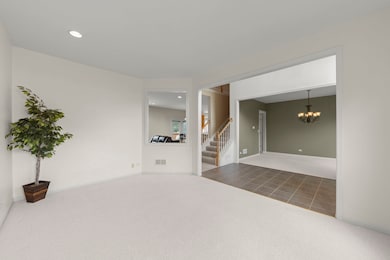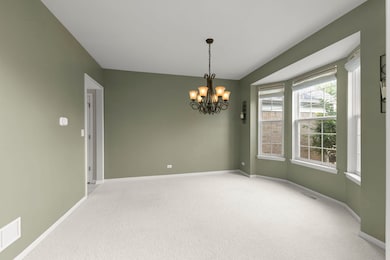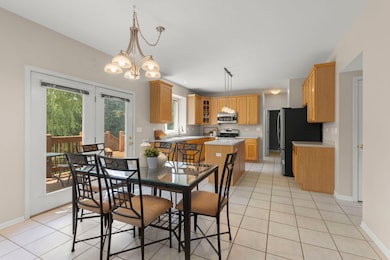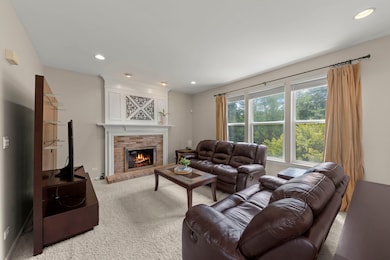
122 Rosewood Dr Streamwood, IL 60107
Estimated payment $4,536/month
Highlights
- Water Views
- Landscaped Professionally
- Deck
- Home fronts a pond
- Community Lake
- 2-minute walk to Columbus Park
About This Home
Nestled on one of the most coveted lots in Sterling Oaks, this exquisite residence with nearly 4,000sf of living space seamlessly blends comfort and thoughtful design. Set on a rare wooded parcel with no rear neighbors, the backyard unfolds like a private sanctuary, featuring views of a serene pond, mature trees, direct walking-path access, a generous multi-level deck, and a sprawling paver patio perfect for entertaining. Step inside and be greeted by a soaring two-story foyer. The main level showcases a formal dining room ideal for hosting, a living/office flex room, an open-concept kitchen with a breakfast area, and a well-appointed laundry room. Upstairs, the primary suite offers a vaulted ceiling and a spa-like bath with a luxurious soaking tub, separate shower, and dual vanities. Three additional bedrooms provide ample space and share access to a full hall bathroom. The fully finished walkout basement expands the home's living space impressively. It features a partial kitchen, a fifth bedroom, a full bathroom, and a spacious rec room with direct access to the patio-ideal for multi-generational living, guests, or entertaining. Convenient lawn care maintenance with an in-ground sprinkler system. Oversized finished three car garage that offers versatility for vehicles, storage, and workspace. A cute trail with a bridge leads you to the 19.5 acres of Sunny Hill Park with tennis, splash pad, 9-hole disc golf, sledding hill, pavilion, playground and more! Sunny Hill is also adjacent to miles of jogging, biking, walking paths along multiple ponds and nearby horse stables and forest preserves! Easy access to I-90.
Listing Agent
Keller Williams Premiere Properties License #475125609 Listed on: 07/17/2025

Home Details
Home Type
- Single Family
Est. Annual Taxes
- $11,348
Year Built
- Built in 1999
Lot Details
- 0.25 Acre Lot
- Lot Dimensions are 85x125x85x125
- Home fronts a pond
- Landscaped Professionally
- Paved or Partially Paved Lot
- Sprinkler System
HOA Fees
- $73 Monthly HOA Fees
Parking
- 3 Car Garage
- Driveway
- Parking Included in Price
Home Design
- Traditional Architecture
- Brick Exterior Construction
- Asphalt Roof
- Concrete Perimeter Foundation
Interior Spaces
- 2,629 Sq Ft Home
- 2-Story Property
- Central Vacuum
- Ceiling Fan
- Wood Burning Fireplace
- Fireplace With Gas Starter
- Attached Fireplace Door
- Entrance Foyer
- Family Room with Fireplace
- Living Room
- Formal Dining Room
- Den
- Recreation Room
- Water Views
- Unfinished Attic
- Laundry Room
Kitchen
- Breakfast Bar
- Microwave
- Dishwasher
- Disposal
Flooring
- Carpet
- Ceramic Tile
Bedrooms and Bathrooms
- 5 Bedrooms
- 5 Potential Bedrooms
- Dual Sinks
- Separate Shower
Basement
- Basement Fills Entire Space Under The House
- Sump Pump
- Finished Basement Bathroom
Home Security
- Home Security System
- Carbon Monoxide Detectors
Outdoor Features
- Balcony
- Deck
- Patio
Location
- Property is near a park
Schools
- Hilltop Elementary School
- Canton Middle School
- Streamwood High School
Utilities
- Forced Air Heating and Cooling System
- Heating System Uses Natural Gas
- 200+ Amp Service
- Lake Michigan Water
- Cable TV Available
Listing and Financial Details
- Homeowner Tax Exemptions
Community Details
Overview
- Association fees include insurance, lawn care
- Sterling Oaks Subdivision, Sterling Floorplan
- Community Lake
Amenities
- Common Area
Recreation
- Tennis Courts
Map
Home Values in the Area
Average Home Value in this Area
Tax History
| Year | Tax Paid | Tax Assessment Tax Assessment Total Assessment is a certain percentage of the fair market value that is determined by local assessors to be the total taxable value of land and additions on the property. | Land | Improvement |
|---|---|---|---|---|
| 2024 | $11,348 | $40,001 | $7,438 | $32,563 |
| 2023 | $11,032 | $40,001 | $7,438 | $32,563 |
| 2022 | $11,032 | $40,001 | $7,438 | $32,563 |
| 2021 | $10,438 | $31,721 | $6,375 | $25,346 |
| 2020 | $10,346 | $31,721 | $6,375 | $25,346 |
| 2019 | $10,205 | $35,246 | $6,375 | $28,871 |
| 2018 | $10,392 | $32,919 | $5,578 | $27,341 |
| 2017 | $10,277 | $32,919 | $5,578 | $27,341 |
| 2016 | $11,070 | $36,596 | $5,578 | $31,018 |
| 2015 | $10,037 | $30,836 | $5,046 | $25,790 |
| 2014 | $11,041 | $34,057 | $5,046 | $29,011 |
| 2013 | $10,655 | $34,057 | $5,046 | $29,011 |
Property History
| Date | Event | Price | Change | Sq Ft Price |
|---|---|---|---|---|
| 07/17/2025 07/17/25 | For Sale | $635,000 | -- | $242 / Sq Ft |
Purchase History
| Date | Type | Sale Price | Title Company |
|---|---|---|---|
| Interfamily Deed Transfer | -- | Attorney | |
| Warranty Deed | $425,000 | Fort Dearborn Land Title Llc | |
| Warranty Deed | $384,500 | -- |
Mortgage History
| Date | Status | Loan Amount | Loan Type |
|---|---|---|---|
| Open | $306,000 | New Conventional | |
| Closed | $320,000 | New Conventional | |
| Closed | $325,000 | New Conventional | |
| Previous Owner | $110,000 | Unknown | |
| Previous Owner | $308,000 | Unknown | |
| Previous Owner | $75,000 | Credit Line Revolving | |
| Previous Owner | $275,000 | Unknown | |
| Previous Owner | $45,000 | Credit Line Revolving | |
| Previous Owner | $251,150 | No Value Available | |
| Closed | $62,500 | No Value Available |
Similar Homes in the area
Source: Midwest Real Estate Data (MRED)
MLS Number: 12419584
APN: 06-21-103-020-0000
- 144 Rosewood Dr
- 319 Foxglove Ct
- 205 Sherwood Rd
- 816 Blue Ridge Dr
- 105 Black Hill Dr
- 879 Oak Ridge Blvd
- 1420 Yellowstone Dr
- 1421 Yellowstone Dr
- 912 Kings Canyon Dr
- 701 Littleton Trail Unit 156
- 621 Littleton Trail Unit 134
- 617 Tanglewood Dr Unit 4
- 963 Oak Ridge Blvd
- 317 Kensington Dr
- 1386 Laurel Oaks Dr
- 56 Veneto Ct
- 1530 Laurel Oaks Dr
- 500 Littleton Trail Unit 355
- 9 N Walnut Ct
- 82 Southwicke Dr Unit D
- 29 Magnolia Dr
- 652 Littleton Trail
- 1443 Laurel Oaks Dr
- 468 Littleton Trail Unit 403
- 203 Monarch Dr
- 100 Brittany Dr Unit 17C2
- 134 Winchester Dr
- 1532 Knoll Crest Dr
- 1146 Yew Ct
- 1344 Essex Dr
- 1105 Fulton Dr
- 420 Merry Oaks Rd
- 215 E Maxon Ln
- 408 Woodview Cir Unit B
- 562 Deere Park Cir
- 5021 Valley Ln
- 27 N Victoria Ln Unit G
- 821 Bode Rd Unit 8
- 557 E Shag Bark Ln Unit G
- 5919 Chatham Dr
