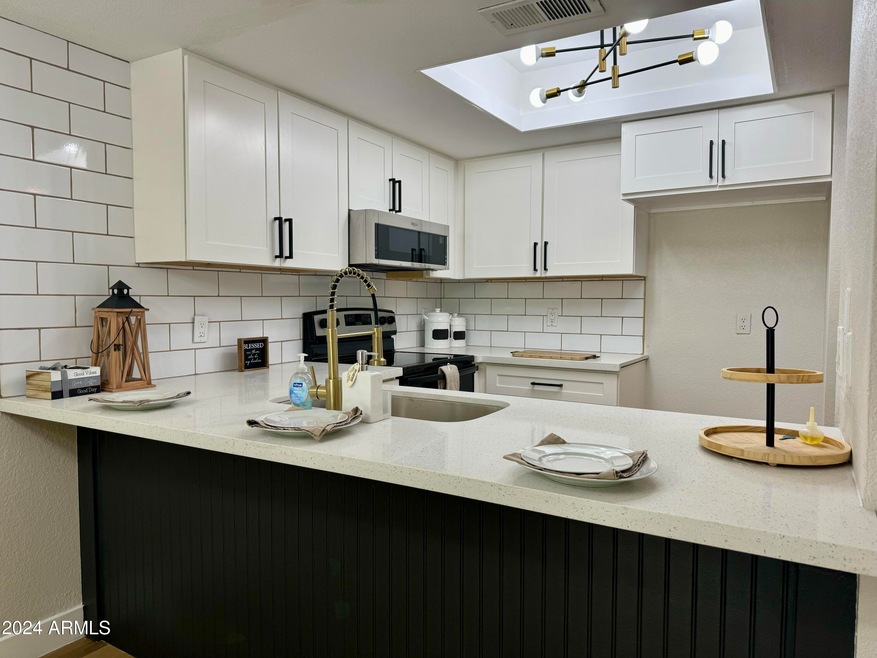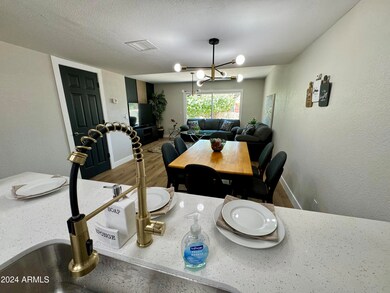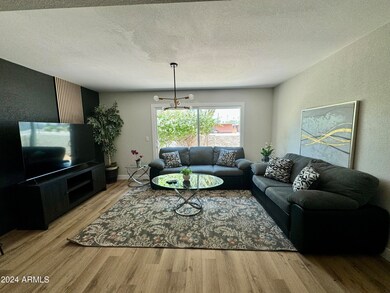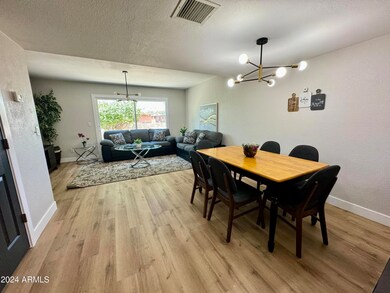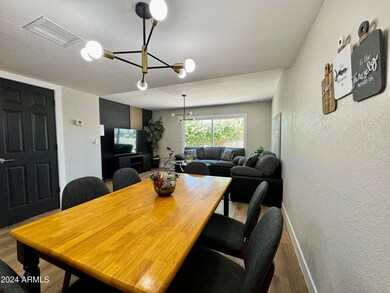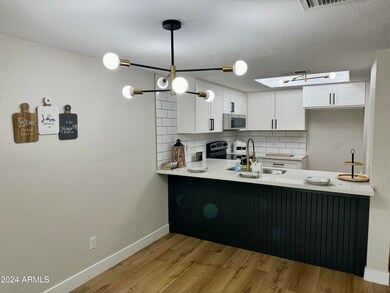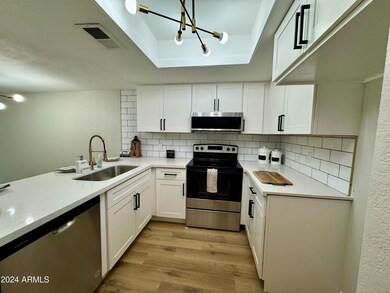122 S Hardy Dr Unit 7 Tempe, AZ 85281
Sunset NeighborhoodHighlights
- Popular Property
- Furnished
- Community Pool
- Transportation Service
- Granite Countertops
- Balcony
About This Home
A completely renovated and fully furnished townhouse with a great location, comfort, convenience and spacious. Walking distance to ASU Campus and Mill Ave and 10 min from Downtown Phoenix. it's so close to Tempe Town lake, Rio Salado offices and Jaycee park. This spacious townhouse has a new soft closing kitchen cabinets, Quartz countertop, new stove and dishwasher, fixtures, vanities, baseboards,flooring,tiles, interior and exterior paints ( community is being refreshed with new two toned exterior paint). Master bedroom is pretty spacious with nice size closets and also featured a private balcony to relax in the morning or at night. unit is for sale as well
Townhouse Details
Home Type
- Townhome
Est. Annual Taxes
- $1,130
Year Built
- Built in 1981
Lot Details
- 54 Sq Ft Lot
- Block Wall Fence
Parking
- 1 Carport Space
Home Design
- Wood Frame Construction
- Foam Roof
Interior Spaces
- 1,120 Sq Ft Home
- 2-Story Property
- Furnished
- Double Pane Windows
- Solar Screens
Kitchen
- Eat-In Kitchen
- <<builtInMicrowave>>
- Kitchen Island
- Granite Countertops
Flooring
- Laminate
- Tile
Bedrooms and Bathrooms
- 2 Bedrooms
- 1.5 Bathrooms
- Double Vanity
Laundry
- Dryer
- Washer
Outdoor Features
- Balcony
- Patio
- Built-In Barbecue
- Playground
Location
- Property is near a bus stop
Schools
- Tempe High School
Utilities
- Central Air
- Heating Available
Listing and Financial Details
- Property Available on 7/18/24
- Rent includes electricity, water, utility caps apply, sewer, repairs, pool service - full, pest control svc, linen, gardening service, garbage collection, dishes
- 1-Month Minimum Lease Term
- Tax Lot 7
- Assessor Parcel Number 124-29-175
Community Details
Overview
- Property has a Home Owners Association
- Hacienda Del Rio Association, Phone Number (480) 759-4945
- Hacienda Del Rio Joint Venture Replat Subdivision
Amenities
- Transportation Service
Recreation
- Community Pool
- Community Spa
- Bike Trail
Map
Source: Arizona Regional Multiple Listing Service (ARMLS)
MLS Number: 6732912
APN: 124-29-175
- 122 S Hardy Dr Unit 62
- 312 S Hardy Dr Unit 106
- 415 S Robert Rd
- 1065 W 1st St Unit 114
- 1081 W 1st St Unit 10
- 315 S Beck Ave
- 1061 W 5th St Unit 3
- 616 S Hardy Dr Unit 146
- 1205 W 7th St
- 702 S Beck Ave
- 710 S Beck Ave
- 520 S Roosevelt St Unit 1009
- 754 S Beck Ave
- 581 S Roosevelt St
- 1321 W 5th St
- 1111 W University Dr Unit 1017
- 1111 W University Dr Unit 3016
- 420 W 1st St Unit 217
- 435 W Rio Salado Pkwy Unit 210
- 421 W 5th St Unit 6
- 1065 W 1st St Unit 102
- 1077 W 1st St Unit 105
- 1081 W 1st St Unit 10
- 1023 W 5th St Unit 1017
- 1023 W 5th St Unit 1019
- 1023 W 5th St Unit 1014
- 1023 W 5th St Unit 1013
- 1023 W 5th St Unit 1027
- 1023 W 5th St Unit 1012
- 1055 W 5th St Unit 21
- 805 W Brown St
- 109 S Mckemy St
- 701 W Rio Salado Pkwy
- 242 S Beck Ave Unit 2
- 625 W 1st St
- 1234 W 4th St
- 1234 W 4th St
- 601 W Rio Salado Pkwy
- 615 S Hardy Dr
- 1218-1246 W 4th St
