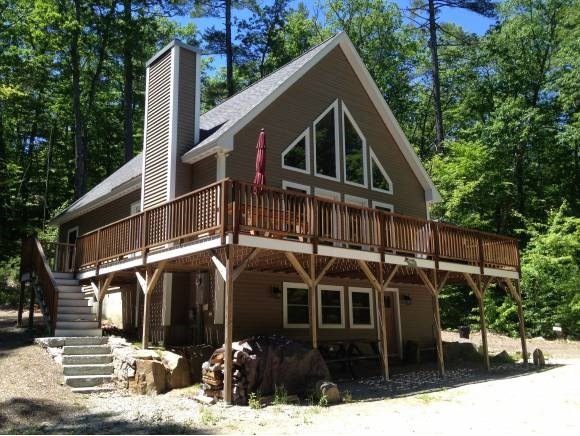
122 Suren Rd Conway, NH 03860
Highlights
- Ski Accessible
- Wooded Lot
- Wood Flooring
- Chalet
- Cathedral Ceiling
- Open Floorplan
About This Home
As of December 2023Absolutely gorgeous North Conway home on 1.8 private acres off of West Side Road. Built in 2010, this beautiful home has everything on your wish list. Main level offers open living room with vaulted ceilings, a stone fireplace, and glowing wood floors and kitchen with high end appliances. Upper level has large bedroom. Finished basement is a getaway of its own huge living room with wet bar, bathroom and utility space in back. Other features include a wraparound deck with some seasonal mountain views, efficient Baxi heater with on-demand hot water, and a wonderfully secluded location that is very close to downtown North Conway, Cranmore & Attitash. This home has a strong rental history & will help pay for itself.
Last Agent to Sell the Property
North Conway Realty License #054350 Listed on: 06/05/2013
Home Details
Home Type
- Single Family
Est. Annual Taxes
- $3,900
Year Built
- Built in 2010
Lot Details
- 1.81 Acre Lot
- Lot Sloped Up
- Wooded Lot
Home Design
- Chalet
- Contemporary Architecture
- Concrete Foundation
- Wood Frame Construction
- Architectural Shingle Roof
- Vinyl Siding
Interior Spaces
- 1.5-Story Property
- Cathedral Ceiling
- Ceiling Fan
- Fireplace
- Screen For Fireplace
- Window Treatments
- Open Floorplan
- Wood Flooring
Kitchen
- Electric Range
- Dishwasher
- Kitchen Island
Bedrooms and Bathrooms
- 3 Bedrooms
Laundry
- Dryer
- Washer
Finished Basement
- Basement Fills Entire Space Under The House
- Connecting Stairway
- Interior Basement Entry
- Natural lighting in basement
Parking
- 6 Car Parking Spaces
- Dirt Driveway
Utilities
- Heating System Uses Gas
- Underground Utilities
- 200+ Amp Service
- Private Water Source
- Tankless Water Heater
- Liquid Propane Gas Water Heater
- Septic Tank
- Leach Field
Community Details
- Ski Accessible
Similar Homes in Conway, NH
Home Values in the Area
Average Home Value in this Area
Property History
| Date | Event | Price | Change | Sq Ft Price |
|---|---|---|---|---|
| 12/14/2023 12/14/23 | Sold | $659,000 | -2.2% | $349 / Sq Ft |
| 11/07/2023 11/07/23 | Pending | -- | -- | -- |
| 10/17/2023 10/17/23 | Price Changed | $674,000 | +0.7% | $357 / Sq Ft |
| 10/16/2023 10/16/23 | For Sale | $669,000 | 0.0% | $354 / Sq Ft |
| 10/03/2023 10/03/23 | Pending | -- | -- | -- |
| 09/14/2023 09/14/23 | Price Changed | $669,000 | -2.9% | $354 / Sq Ft |
| 08/14/2023 08/14/23 | For Sale | $689,000 | +25.3% | $365 / Sq Ft |
| 03/31/2021 03/31/21 | Sold | $550,000 | +22.2% | $291 / Sq Ft |
| 03/08/2021 03/08/21 | Pending | -- | -- | -- |
| 03/05/2021 03/05/21 | For Sale | $450,000 | +59.3% | $238 / Sq Ft |
| 09/13/2013 09/13/13 | Sold | $282,500 | -5.8% | $149 / Sq Ft |
| 08/12/2013 08/12/13 | Pending | -- | -- | -- |
| 06/05/2013 06/05/13 | For Sale | $299,900 | -- | $159 / Sq Ft |
Tax History Compared to Growth
Agents Affiliated with this Home
-
Christopher Major

Seller's Agent in 2023
Christopher Major
Coldwell Banker LIFESTYLES- Conway
(603) 662-6860
43 Total Sales
-
Stefan Karnopp

Buyer's Agent in 2023
Stefan Karnopp
Black Bear Realty
(603) 986-8323
96 Total Sales
-
Josh Brustin

Seller's Agent in 2021
Josh Brustin
Pinkham Real Estate
(603) 986-4210
117 Total Sales
-
David Grant

Seller's Agent in 2013
David Grant
North Conway Realty
(603) 494-8485
63 Total Sales
Map
Source: PrimeMLS
MLS Number: 4243578
- 111 Suren Rd Unit 12
- 414 Blueberry Ln
- 270 Beechnut Dr
- 433 Allard Farm Circuit
- 50 Nina Ln
- 294 Allard Farm Circuit
- 15 Cedar Dr Unit 7
- 161 Randall Farm Rd
- 22 Willow Rd
- 2500 W Side Rd
- 10 Dandiview Rd
- 00 White Mountain Hwy
- 00 Artist Falls Rd
- 85 Amethyst Hill Rd
- 94 Okeefes Cir
- 64 Okeefes Cir
- 48 O'Keefe's Cir
- 16 Carleton Way
- 42 Wylie Ct Unit 6
- 42 Wylie Ct Unit 9
