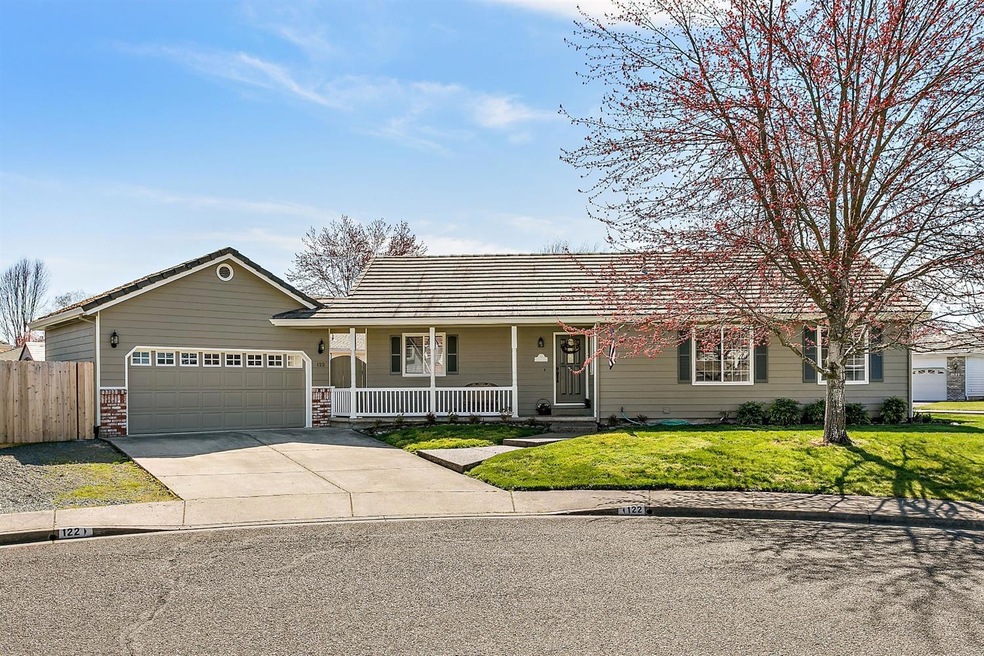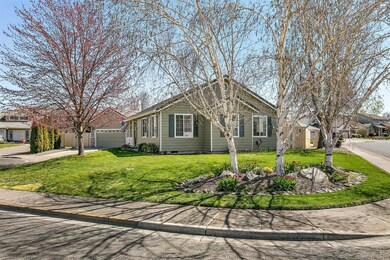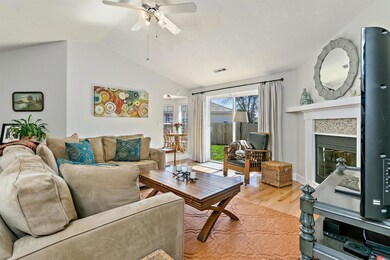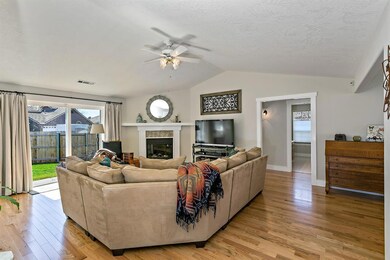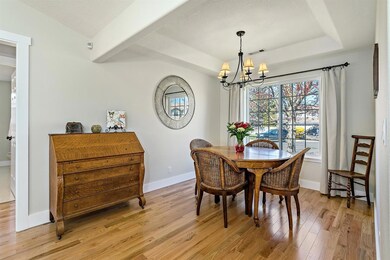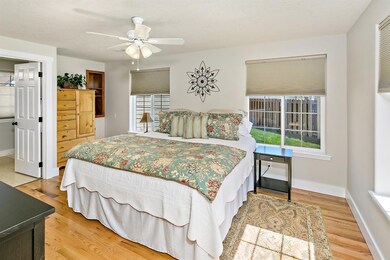
122 Thomas Ct Central Point, OR 97502
Highlights
- RV Access or Parking
- Vaulted Ceiling
- Wood Flooring
- Territorial View
- Ranch Style House
- 2 Car Detached Garage
About This Home
As of May 2018Feast your eyes on this adorable renovated home in desirable Jackson Creek Estates. This three bedroom, two bath home features new solid oak flooring, new window blinds, shades and drapes, upgraded hardware, new molding throughout, fresh paint inside and out, lots of upgrades to this cozy home! Living room has vaulted ceilings, new slider and formal dining area. Popular split floor plan with private master suite off of the eat-in kitchen. The charming yard features mature landscaping with new backyard fencing and RV gate. Plenty of parking for your RV, cars or toys on this corner lot located in a quite cul-de-sac. Stroll down to Flanagan Park or explore the trail system behind Brandon Lane. Truly a well cared for and maintained home!
Last Agent to Sell the Property
Windermere Van Vleet & Associates License #201211098 Listed on: 04/02/2018

Co-Listed By
Sarah Farnsworth
Windermere Van Vleet Jacksonville License #201220592
Last Buyer's Agent
Cascade Hasson Sotheby's International Realty License #791000136

Home Details
Home Type
- Single Family
Est. Annual Taxes
- $3,146
Year Built
- Built in 1997
Lot Details
- 9,148 Sq Ft Lot
- Level Lot
- Property is zoned R-1-8, R-1-8
Parking
- 2 Car Detached Garage
- RV Access or Parking
Home Design
- Ranch Style House
- Frame Construction
- Tile Roof
- Concrete Perimeter Foundation
Interior Spaces
- 1,437 Sq Ft Home
- Vaulted Ceiling
- Ceiling Fan
- Gas Fireplace
- Double Pane Windows
- Vinyl Clad Windows
- Territorial Views
- Dryer
Kitchen
- <<OvenToken>>
- Range<<rangeHoodToken>>
- Dishwasher
- Disposal
Flooring
- Wood
- Vinyl
Bedrooms and Bathrooms
- 3 Bedrooms
- 2 Full Bathrooms
Home Security
- Carbon Monoxide Detectors
- Fire and Smoke Detector
Outdoor Features
- Shed
Utilities
- Forced Air Heating and Cooling System
- Heating System Uses Natural Gas
- Water Heater
Listing and Financial Details
- Exclusions: fridg in garage, washer, dryer
- Assessor Parcel Number 10824561
Ownership History
Purchase Details
Purchase Details
Home Financials for this Owner
Home Financials are based on the most recent Mortgage that was taken out on this home.Purchase Details
Home Financials for this Owner
Home Financials are based on the most recent Mortgage that was taken out on this home.Purchase Details
Home Financials for this Owner
Home Financials are based on the most recent Mortgage that was taken out on this home.Purchase Details
Purchase Details
Home Financials for this Owner
Home Financials are based on the most recent Mortgage that was taken out on this home.Purchase Details
Similar Homes in Central Point, OR
Home Values in the Area
Average Home Value in this Area
Purchase History
| Date | Type | Sale Price | Title Company |
|---|---|---|---|
| Interfamily Deed Transfer | -- | None Available | |
| Warranty Deed | $280,000 | First American Title | |
| Warranty Deed | $258,600 | First American | |
| Warranty Deed | $201,040 | First American | |
| Interfamily Deed Transfer | -- | None Available | |
| Warranty Deed | $285,000 | Lawyers Title Insurance Corp | |
| Interfamily Deed Transfer | -- | Jackson County Title |
Mortgage History
| Date | Status | Loan Amount | Loan Type |
|---|---|---|---|
| Open | $307,104 | VA | |
| Closed | $301,500 | VA | |
| Closed | $291,388 | VA | |
| Closed | $286,020 | VA | |
| Previous Owner | $238,500 | VA | |
| Previous Owner | $150,780 | New Conventional | |
| Previous Owner | $150,000 | Fannie Mae Freddie Mac |
Property History
| Date | Event | Price | Change | Sq Ft Price |
|---|---|---|---|---|
| 05/21/2018 05/21/18 | Sold | $280,000 | -11.1% | $195 / Sq Ft |
| 04/12/2018 04/12/18 | Pending | -- | -- | -- |
| 04/02/2018 04/02/18 | For Sale | $315,000 | +21.8% | $219 / Sq Ft |
| 03/22/2017 03/22/17 | Sold | $258,600 | -0.2% | $180 / Sq Ft |
| 01/27/2017 01/27/17 | Pending | -- | -- | -- |
| 11/29/2016 11/29/16 | For Sale | $259,000 | -- | $180 / Sq Ft |
Tax History Compared to Growth
Tax History
| Year | Tax Paid | Tax Assessment Tax Assessment Total Assessment is a certain percentage of the fair market value that is determined by local assessors to be the total taxable value of land and additions on the property. | Land | Improvement |
|---|---|---|---|---|
| 2025 | $3,832 | $230,510 | $85,200 | $145,310 |
| 2024 | $3,832 | $223,800 | $82,720 | $141,080 |
| 2023 | $3,709 | $217,290 | $80,310 | $136,980 |
| 2022 | $3,623 | $217,290 | $80,310 | $136,980 |
| 2021 | $3,519 | $210,970 | $77,970 | $133,000 |
| 2020 | $3,417 | $204,830 | $75,700 | $129,130 |
| 2019 | $3,332 | $193,080 | $71,360 | $121,720 |
| 2018 | $3,231 | $187,460 | $69,290 | $118,170 |
| 2017 | $3,150 | $187,460 | $69,290 | $118,170 |
| 2016 | $3,058 | $176,700 | $65,320 | $111,380 |
| 2015 | $2,930 | $176,700 | $65,320 | $111,380 |
| 2014 | $2,855 | $166,570 | $61,570 | $105,000 |
Agents Affiliated with this Home
-
Jill Hamilton
J
Seller's Agent in 2018
Jill Hamilton
Windermere Van Vleet & Associates
(541) 621-0680
136 Total Sales
-
S
Seller Co-Listing Agent in 2018
Sarah Farnsworth
Windermere Van Vleet Jacksonville
-
Sheila Gunderson EXIT
S
Buyer's Agent in 2018
Sheila Gunderson EXIT
Cascade Hasson Sotheby's International Realty
(541) 323-4818
124 Total Sales
-
JJ Kramer

Seller's Agent in 2017
JJ Kramer
John L. Scott Medford
(541) 840-2992
655 Total Sales
-
S
Buyer's Agent in 2017
Sally Bell
Windermere Van Vleet Jacksonville
-
J
Buyer Co-Listing Agent in 2017
Jillian Hamilton
Windermere Van Vleet Jacksonville
Map
Source: Oregon Datashare
MLS Number: 102987595
APN: 10824561
- 871 Holley Way
- 895 Holley Way
- 3435 Snowy Butte Ln
- 615 John Wayne Dr
- 1733 Jessica Cir
- 760 Annalee Dr
- 659 Jackson Creek Dr
- 378 S Central Valley Dr
- 202 Corcoran Ln
- 202 Glenn Way
- 438 Cheney Loop
- 279 Tyler Ave
- 826 Isherwood Dr
- 349 W Pine St
- 834 Isherwood Dr
- 155 Casey Way
- 183 Logan Ave
- 173 Logan Ave
- 252 Hiatt Ln
- 748 Ivern Dr
