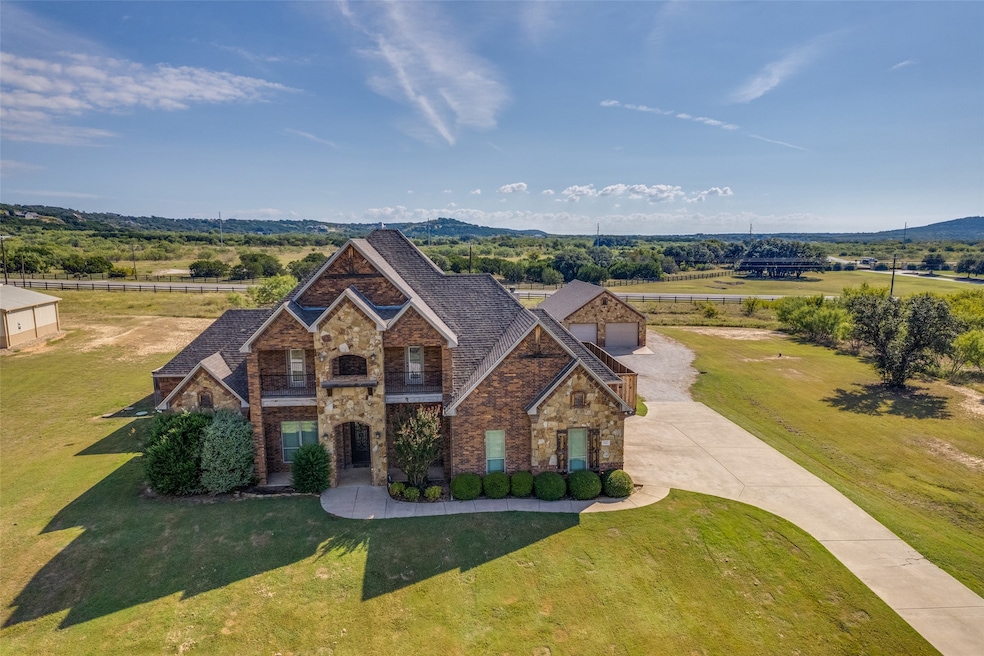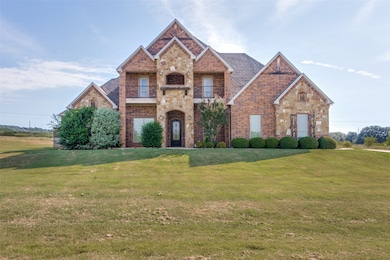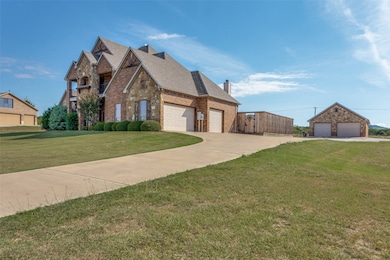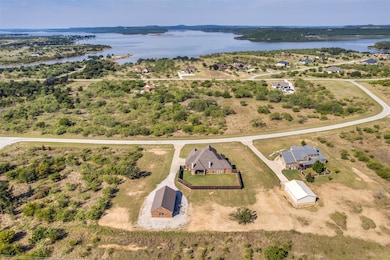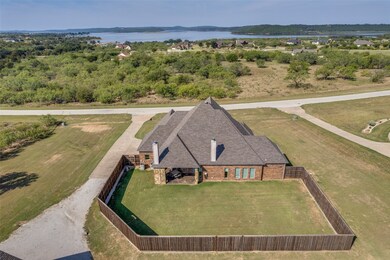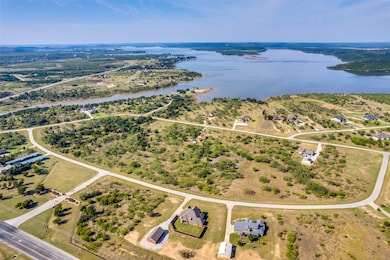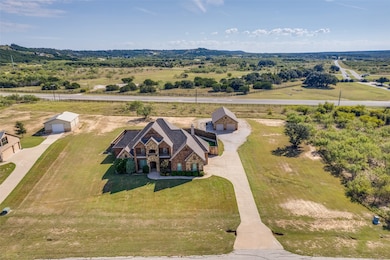122 Turtle Dove Ln Graford, TX 76449
Estimated payment $5,674/month
Highlights
- Boat Dock
- Fishing
- Open Floorplan
- Fitness Center
- Gated Community
- Community Lake
About This Home
Need 6 bedrooms and 5 bathrooms? This super functional home could also be 5 bedrooms with an upper level flex space. Plenty of room inside and out. It comes with all appliances including a new refrigerator and is partially furnished. The roof was replaced in 2024. Special touches are scattered throughout this beautiful home and blend perfectly with the comfort it offers. While the spacious open design creates an entertainment headquarters for the home, the square footage offers spaces for individual quiet time. It has a private office with built-in cabinetry that can double as a library. A covered balcony provides the ideal place to enjoy the much talked about sunsets at PK Lake. The large backyard is fenced for privacy and the covered patio has a wood burning fireplace. A great place to gather! This home is located within walking distance to premium amenities including an awesome infinity pool overlooking the lake, the clubhouse and fitness center, and Ritchie cabin where there's a boat launch and dock. The view of the lake is gorgeous here and this is also an excellent place for paddle boarding. Bring all of your lake toys. The property has a 1500 sq ft shop as well as an oversized garage, and has a 50 amp RV hookup. Sellers are taking countless fabulous memories with them. Don't miss the opportunity to create your special ones in this Memory Maker property! Schedule a showing and a private tour of The Hills Above Possum Kingdom Lake today!
Listing Agent
Williams Trew Real Estate Brokerage Phone: 817-901-4080 License #0720247 Listed on: 11/10/2025

Home Details
Home Type
- Single Family
Est. Annual Taxes
- $11,920
Year Built
- Built in 2012
Lot Details
- 2.01 Acre Lot
- Fenced Yard
- Wood Fence
- Landscaped
- Level Lot
- Sprinkler System
- Lawn
- Back Yard
HOA Fees
- $79 Monthly HOA Fees
Parking
- 4 Car Attached Garage
- Side Facing Garage
- Multiple Garage Doors
- Garage Door Opener
- Driveway
Home Design
- Traditional Architecture
- Brick Exterior Construction
- Slab Foundation
- Composition Roof
Interior Spaces
- 3,413 Sq Ft Home
- 2-Story Property
- Open Floorplan
- Ceiling Fan
- Decorative Lighting
- Wood Burning Fireplace
- Stone Fireplace
- Window Treatments
- Living Room with Fireplace
- 2 Fireplaces
Kitchen
- Double Oven
- Electric Oven
- Electric Cooktop
- Microwave
- Dishwasher
- Kitchen Island
- Granite Countertops
- Disposal
Flooring
- Carpet
- Ceramic Tile
Bedrooms and Bathrooms
- 6 Bedrooms
- Walk-In Closet
Laundry
- Laundry in Utility Room
- Washer and Electric Dryer Hookup
Home Security
- Security Gate
- Fire and Smoke Detector
Outdoor Features
- Covered Patio or Porch
- Outdoor Fireplace
- Rain Gutters
Schools
- Graford Elementary School
- Graford High School
Utilities
- Forced Air Zoned Heating and Cooling System
- Underground Utilities
- Electric Water Heater
- High Speed Internet
Listing and Financial Details
- Tax Lot 1007
- Assessor Parcel Number 37016
Community Details
Overview
- Association fees include all facilities, ground maintenance
- Spectrum Mgmt Association
- Hills Above Possum Kingdom Lake Subdivision
- Community Lake
Amenities
- Clubhouse
- Community Mailbox
Recreation
- Boat Dock
- Community Boat Facilities
- Fitness Center
- Community Pool
- Fishing
Security
- Gated Community
Map
Home Values in the Area
Average Home Value in this Area
Tax History
| Year | Tax Paid | Tax Assessment Tax Assessment Total Assessment is a certain percentage of the fair market value that is determined by local assessors to be the total taxable value of land and additions on the property. | Land | Improvement |
|---|---|---|---|---|
| 2025 | $11,025 | $814,380 | $50,300 | $764,080 |
| 2024 | $11,025 | $753,250 | $50,300 | $702,950 |
| 2023 | $11,218 | $760,090 | $57,140 | $702,950 |
| 2022 | $11,714 | $760,090 | $57,140 | $702,950 |
| 2021 | $10,743 | $578,480 | $20,120 | $558,360 |
| 2020 | $10,955 | $578,480 | $20,120 | $558,360 |
| 2019 | $10,776 | $577,980 | $20,120 | $557,860 |
| 2018 | $10,011 | $577,980 | $20,120 | $557,860 |
| 2017 | $9,101 | $725,260 | $54,320 | $670,940 |
| 2016 | $8,273 | $712,210 | $54,320 | $657,890 |
| 2015 | $7,233 | $420,000 | $54,320 | $365,680 |
| 2014 | $7,233 | $420,000 | $54,320 | $365,680 |
Property History
| Date | Event | Price | List to Sale | Price per Sq Ft |
|---|---|---|---|---|
| 11/10/2025 11/10/25 | For Sale | $875,000 | -- | $256 / Sq Ft |
Purchase History
| Date | Type | Sale Price | Title Company |
|---|---|---|---|
| Vendors Lien | -- | Eagle Ttl Of Palo Pinto Cnty | |
| Warranty Deed | -- | None Available |
Mortgage History
| Date | Status | Loan Amount | Loan Type |
|---|---|---|---|
| Open | $295,000 | Adjustable Rate Mortgage/ARM |
Source: North Texas Real Estate Information Systems (NTREIS)
MLS Number: 21074956
APN: 137690910
- 1018 Turtle Dove Ln
- 260 Cinnamon Teal
- Lot 913 Cinnamon Teal
- 313 Cinnamon Teal
- Lots 137 & 138 Canyon Wren S
- 000 Scarlet Sage
- 1131 Pk Hills Blvd
- 1222 Canyon Wren Loop
- Lot 458 Canyon Wren
- Lot 1057 Cinnamon Teal Dr
- LT 984 Birds Eye Ct
- 525 Frog Branch Ct
- Lot 932 Frog Branch Ct
- Lot 462 Canyon Wren Loop
- 0 Morning Glory Dr
- 855 N Clear Cove Ct
- 920 N Clear Cove Ct
- 1120 Heron Ct
- Lot 405 Pk Hills Blvd
- 407 Pk Hills Blvd
- 185 Oyster Bay
- 908 Tennessee St
- 929 Brazos St
- 1442 Avenue B
- 702 Shawnee St Unit B
- 403 Principio Rd
- 216 NE 19th St
- 513 NW 6th St Unit 6
- 707 NW 4th Ave Unit 303
- 707 NW 4th Ave Unit 105
- 508 NW 5th St
- 809 SW 5th Ave
- 1006 SW 5th Ave
- 308 SW 14th St
- 1103 SE 15th St Unit 1105
- 1515 SE 16th St
- 3001 NE 2nd St
- 6378 U S 281
- 100 Country Club Pkwy
- 320 N 2nd St
