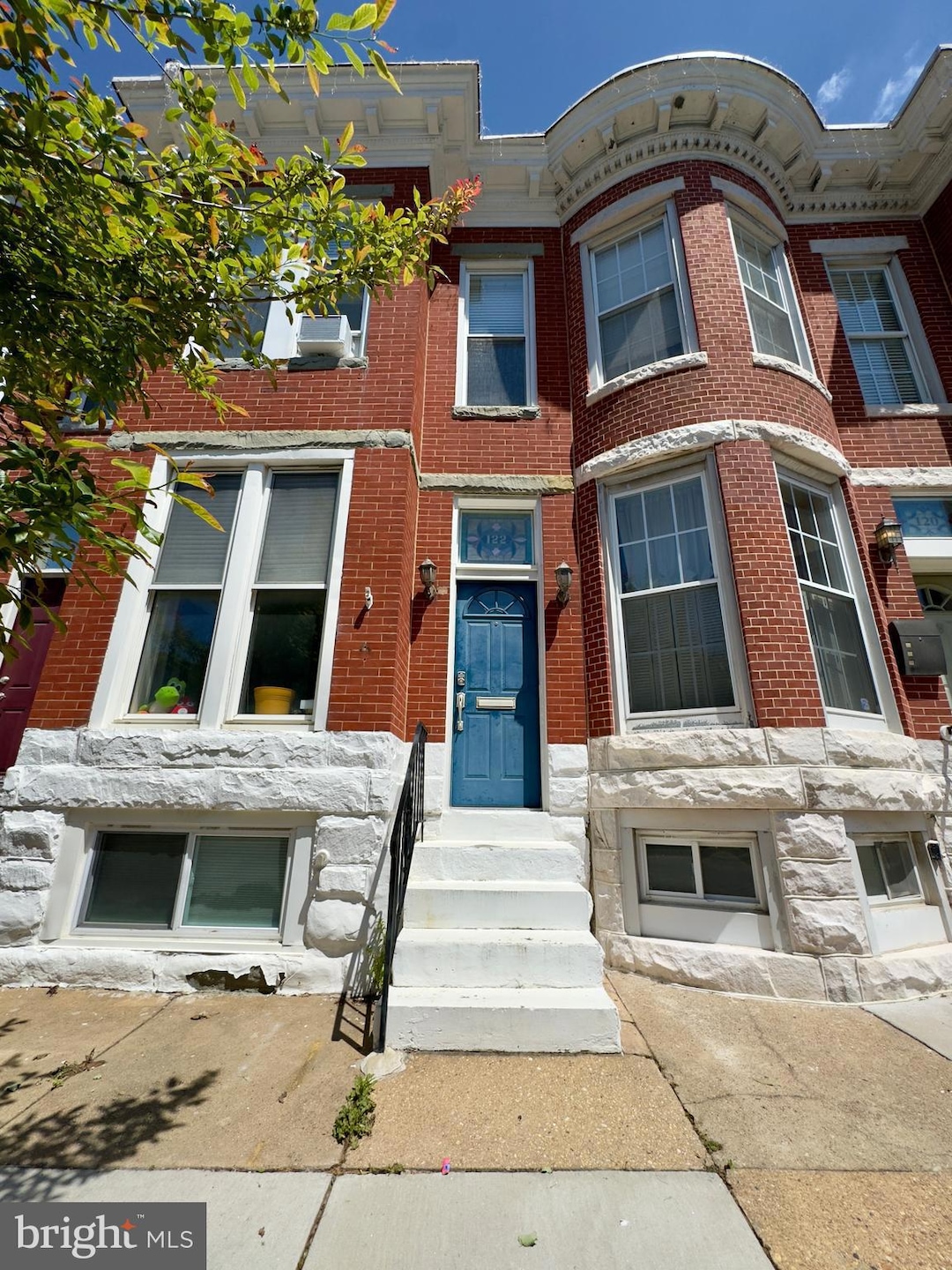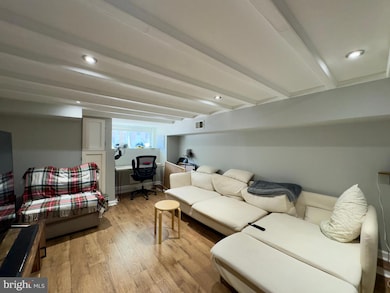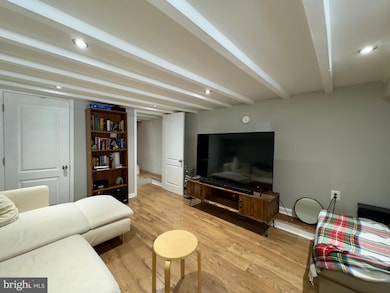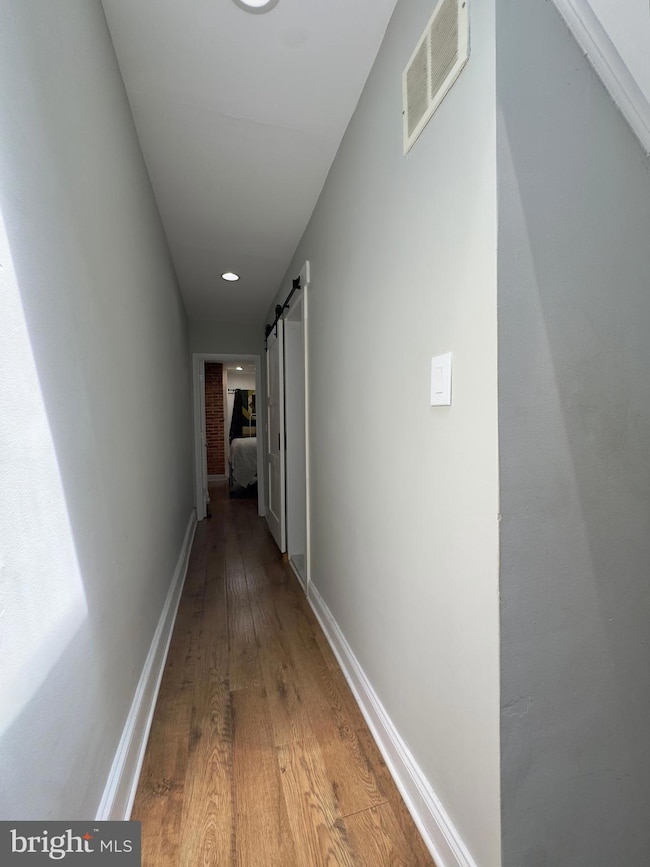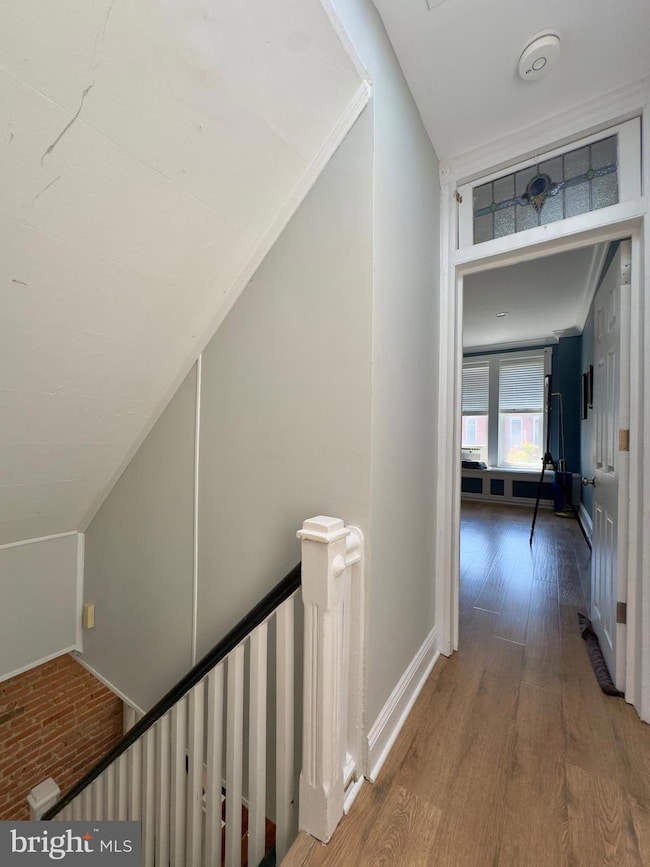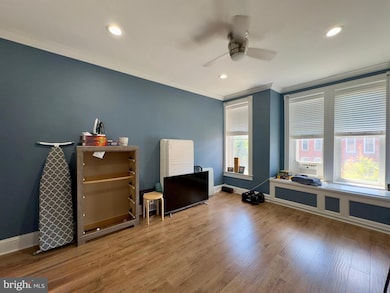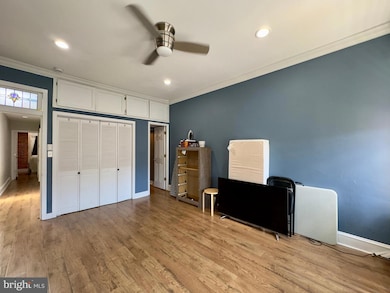122 W Ostend St Baltimore, MD 21230
Riverside NeighborhoodAbout This Home
This well-maintained 3-bedroom, 2.5-bath single-family home offers a smart blend of comfort, space, and practicality in the heart of Baltimore. Spread across multiple levels, the layout is designed to accommodate modern living with generous room sizes, natural light, and tasteful finishes throughout.
The fully-equipped kitchen features granite countertops, a stove/oven, microwave, refrigerator, dishwasher, and ample built-in cabinetry—perfect for everyday cooking or entertaining guests. Hardwood floors flow through the main living areas, while large windows and ceiling fans contribute to an inviting and airy atmosphere.
Upstairs, you’ll find spacious bedrooms with large closets, plush carpeting, and tiled bathrooms complete with a soaking tub and vanity mirror. Built-in shelves and cabinets offer smart storage solutions, and the convenience of an in-unit washer and dryer ensures everything you need is right at your fingertips. There is a large outdoor space for activities.
Residents enjoy access to 24-hour emergency maintenance and a convenient online tenant portal for easy rent payments and service requests. The property includes two-car parking, and the location offers quick access to major highways, local attractions, and the vibrant city lifestyle.
Pets considered with addendum and $500 non-refundable pet fee.
Dog restrictions:
No puppies - must be 2 years or older
Agency disclosed upon initial contact. Agent conducts showings; BMG manages follow-up, paperwork, move-in post-approval. Vouchers work with BMG directly.
Condo Details
Home Type
- Condominium
Est. Annual Taxes
- $6,971
Year Built
- Built in 1900
Parking
- On-Street Parking
Home Design
- Brick Exterior Construction
Interior Spaces
- Property has 3 Levels
- Washer and Dryer Hookup
- Partially Finished Basement
Bedrooms and Bathrooms
- 3 Main Level Bedrooms
Utilities
- Heating Available
Listing and Financial Details
- Residential Lease
- Security Deposit $2,600
- 12-Month Min and 24-Month Max Lease Term
- Available 7/3/25
- Assessor Parcel Number 0323050963 047
Community Details
Overview
- $40 Other Monthly Fees
- Low-Rise Condominium
- Sharp Leadenhall Subdivision
Pet Policy
- Pets Allowed
- Pet Deposit Required
Map
Source: Bright MLS
MLS Number: MDBA2174434
APN: 0963-047
- 1228 S Hanover St
- 114 Burnett St
- 136 W Ostend St
- 1214 S Charles St
- 3 W Clement St
- 1204 S Charles St
- 1407 Clarkson St
- 60 W West St
- 1406 Clarkson St
- 1326 Race St
- 1412 Clarkson St
- 1414 Clarkson St
- 1125 Race St
- 1228 Patapsco St
- 1432 S Hanover St
- 1313 Patapsco St
- 17 W Fort Ave
- 1416 Marshall St
- 1518 S Charles St
- 1029 S Hanover St
- 120 Burnett St
- 1302 S Hanover St Unit B
- 1320 Race St
- 1119 Race St
- 1340 S Hanover St
- 1340 S Hanover St
- 101 W Cross St
- 1415 Clarkson St
- 1118 S Charles St Unit 5
- 1211 S Charles St Unit 5
- 3 W Clement St
- 7 W Cross St
- 1038 S Charles St Unit 1038
- 1446 S Charles St
- 1047 S Charles St Unit 1
- 124 W Hamburg St
- 1019 S Charles St Unit 1019
- 1546 S Hanover St
- 911 W Leadenhall St
- 1528 Olive St
