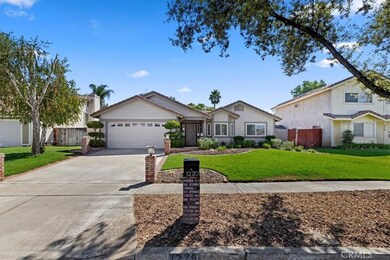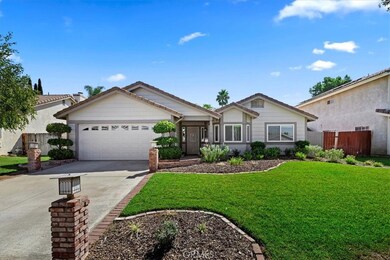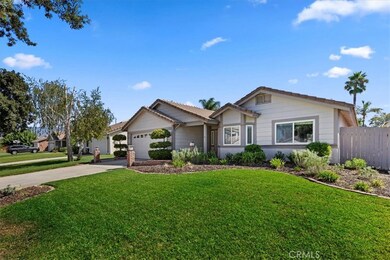
1220 Anthony St Redlands, CA 92374
North Redlands NeighborhoodHighlights
- Updated Kitchen
- Open Floorplan
- No HOA
- Judson & Brown Elementary School Rated A-
- Contemporary Architecture
- Corian Countertops
About This Home
As of September 2024Nestled on a quiet, friendly street, this beautifully upgraded 3-bedroom, 2-bath home offers a perfect blend of comfort and modern convenience. The home Features Luxury Plank Flooring throughout. The stunning new kitchen (2023/2024) boasts sleek cabinetry, state-of-the-art appliances, and an expansive layout perfect for culinary enthusiasts. Recent updates include a brand-new HVAC unit (2024) and updated bathrooms (2021), ensuring a move-in-ready experience. With a park-like setting, the backyard enjoys seamless indoor-outdoor living with expansive patio sliding doors leading to a serene permitted sunroom which could add a game room or another living room. This room is a great area to let your mind design its space. The freshly painted interior (2024) and exterior (2023) give the home a bright, welcoming feel. Situated on a generous lot, the backyard oasis features grow boxes, a variety of fruit trees on drip irrigation, and a large patio cover, perfect for outdoor entertaining. A spacious built-in bed with storage in the den adds functionality and style, with the den easily convertible into a third bedroom. Additional highlights include a whole house fan, smart technology features for modern living, and no HOA fees—a rare find in the neighborhood! This exceptional home is located just a street away from properties with HOA dues, offering you the same desirable location without the added costs. Whether relaxing in the sunroom, tending to your garden, and greenhouse, or enjoying the privacy of your cul-de-sac location, this home is the perfect blend of tranquility and modern living. whole-house fan, smart technology features for modern living, wi-fi garage opener, kitchen, and living room lights, and HVAC. and no HOA fees in this neighborhood! This exceptional home is in beautiful condition and it shows you will not be disappointed, close to shops, and schools. Hurry this will not last!!
Last Agent to Sell the Property
WESTCOE REALTORS INC Brokerage Phone: 951-966-6714 License #01462548 Listed on: 09/03/2024

Home Details
Home Type
- Single Family
Est. Annual Taxes
- $4,717
Year Built
- Built in 1983
Lot Details
- 8,253 Sq Ft Lot
- Cul-De-Sac
- Wood Fence
- Front and Back Yard Sprinklers
- Density is up to 1 Unit/Acre
Parking
- 2 Car Attached Garage
- Parking Available
- Side Facing Garage
Home Design
- Contemporary Architecture
- Slab Foundation
- Tile Roof
Interior Spaces
- 1,335 Sq Ft Home
- 1-Story Property
- Open Floorplan
- Crown Molding
- Fireplace With Gas Starter
- Double Pane Windows
- Family Room Off Kitchen
- Living Room with Fireplace
- Combination Dining and Living Room
- Vinyl Flooring
- Neighborhood Views
Kitchen
- Updated Kitchen
- Open to Family Room
- Gas Cooktop
- Water Line To Refrigerator
- Dishwasher
- Corian Countertops
- Disposal
Bedrooms and Bathrooms
- 3 Main Level Bedrooms
- Remodeled Bathroom
- 2 Full Bathrooms
- Stone Bathroom Countertops
- Dual Vanity Sinks in Primary Bathroom
- <<tubWithShowerToken>>
Laundry
- Laundry Room
- Laundry in Garage
Home Security
- Carbon Monoxide Detectors
- Fire and Smoke Detector
Outdoor Features
- Enclosed patio or porch
- Rain Gutters
Schools
- Mission Middle School
- Redlands East Valley High School
Utilities
- Central Heating and Cooling System
- Vented Exhaust Fan
- Natural Gas Connected
- Gas Water Heater
Community Details
- No Home Owners Association
Listing and Financial Details
- Tax Lot 39
- Tax Tract Number 10074
- Assessor Parcel Number 0168561390000
- $813 per year additional tax assessments
- Seller Considering Concessions
Ownership History
Purchase Details
Home Financials for this Owner
Home Financials are based on the most recent Mortgage that was taken out on this home.Purchase Details
Purchase Details
Home Financials for this Owner
Home Financials are based on the most recent Mortgage that was taken out on this home.Purchase Details
Home Financials for this Owner
Home Financials are based on the most recent Mortgage that was taken out on this home.Purchase Details
Home Financials for this Owner
Home Financials are based on the most recent Mortgage that was taken out on this home.Purchase Details
Purchase Details
Home Financials for this Owner
Home Financials are based on the most recent Mortgage that was taken out on this home.Purchase Details
Home Financials for this Owner
Home Financials are based on the most recent Mortgage that was taken out on this home.Purchase Details
Purchase Details
Similar Homes in Redlands, CA
Home Values in the Area
Average Home Value in this Area
Purchase History
| Date | Type | Sale Price | Title Company |
|---|---|---|---|
| Grant Deed | $610,000 | Chicago Title | |
| Gift Deed | -- | -- | |
| Interfamily Deed Transfer | -- | None Available | |
| Interfamily Deed Transfer | -- | Lawyers Title | |
| Grant Deed | $370,000 | Lawyers Title | |
| Interfamily Deed Transfer | -- | -- | |
| Grant Deed | $118,000 | Ati Title Company | |
| Grant Deed | $123,500 | First American Title Ins Co | |
| Corporate Deed | -- | United Title Co | |
| Trustee Deed | $141,722 | -- |
Mortgage History
| Date | Status | Loan Amount | Loan Type |
|---|---|---|---|
| Open | $579,500 | New Conventional | |
| Previous Owner | $323,669 | No Value Available | |
| Previous Owner | $333,000 | New Conventional | |
| Previous Owner | $230,000 | New Conventional | |
| Previous Owner | $73,461 | Unknown | |
| Previous Owner | $94,400 | No Value Available | |
| Previous Owner | $120,848 | FHA |
Property History
| Date | Event | Price | Change | Sq Ft Price |
|---|---|---|---|---|
| 09/26/2024 09/26/24 | Sold | $610,000 | +2.5% | $457 / Sq Ft |
| 09/10/2024 09/10/24 | Pending | -- | -- | -- |
| 09/03/2024 09/03/24 | For Sale | $594,900 | +60.8% | $446 / Sq Ft |
| 12/04/2018 12/04/18 | Sold | $370,000 | +0.3% | $277 / Sq Ft |
| 11/01/2018 11/01/18 | Pending | -- | -- | -- |
| 11/01/2018 11/01/18 | For Sale | $369,000 | -- | $276 / Sq Ft |
Tax History Compared to Growth
Tax History
| Year | Tax Paid | Tax Assessment Tax Assessment Total Assessment is a certain percentage of the fair market value that is determined by local assessors to be the total taxable value of land and additions on the property. | Land | Improvement |
|---|---|---|---|---|
| 2025 | $4,717 | $610,000 | $183,000 | $427,000 |
| 2024 | $4,717 | $404,649 | $121,395 | $283,254 |
| 2023 | $4,710 | $396,715 | $119,015 | $277,700 |
| 2022 | $4,640 | $388,936 | $116,681 | $272,255 |
| 2021 | $4,723 | $381,310 | $114,393 | $266,917 |
| 2020 | $4,652 | $377,400 | $113,220 | $264,180 |
| 2019 | $4,520 | $370,000 | $111,000 | $259,000 |
| 2018 | $2,226 | $177,894 | $40,647 | $137,247 |
| 2017 | $2,207 | $174,406 | $39,850 | $134,556 |
| 2016 | $2,183 | $170,987 | $39,069 | $131,918 |
| 2015 | $2,167 | $168,418 | $38,482 | $129,936 |
| 2014 | $2,128 | $165,119 | $37,728 | $127,391 |
Agents Affiliated with this Home
-
Chris Fogleman

Seller's Agent in 2024
Chris Fogleman
WESTCOE REALTORS INC
(951) 966-6714
2 in this area
100 Total Sales
-
Scott Hooks

Seller Co-Listing Agent in 2024
Scott Hooks
WESTCOE REALTORS INC
(951) 236-7639
3 in this area
129 Total Sales
-
BARBARA JOVIN

Buyer's Agent in 2024
BARBARA JOVIN
Century 21 Top Producers
(909) 645-0052
2 in this area
50 Total Sales
-
Dawn Lindfelt

Seller's Agent in 2018
Dawn Lindfelt
CENTURY 21 LOIS LAUER REALTY
(909) 748-5144
10 in this area
32 Total Sales
Map
Source: California Regional Multiple Listing Service (CRMLS)
MLS Number: IV24182461
APN: 0168-561-39
- 1475 Claire Ave
- 1205 N Dearborn St
- 1573 E Brockton Ave
- 1459 Clock Ave
- 1569 Gold Cup Ct
- 1144 Jasmine St
- 1231 Via Antibes
- 1647 Naranjo Ct
- 1568 Patterson Ranch Rd
- 1625 Valley Falls Ave
- 0 E Lugonia Ave
- 614 Naomi St
- 1721 E Colton Ave Unit 103
- 1721 E Colton Ave Unit 73
- 1721 E Colton Ave Unit 89
- 1721 E Colton Ave Unit 106
- 1721 E Colton Ave Unit 82
- 1665 Valley Falls Ave
- 1669 Valley Falls Ave
- 1600 LIV Ct






