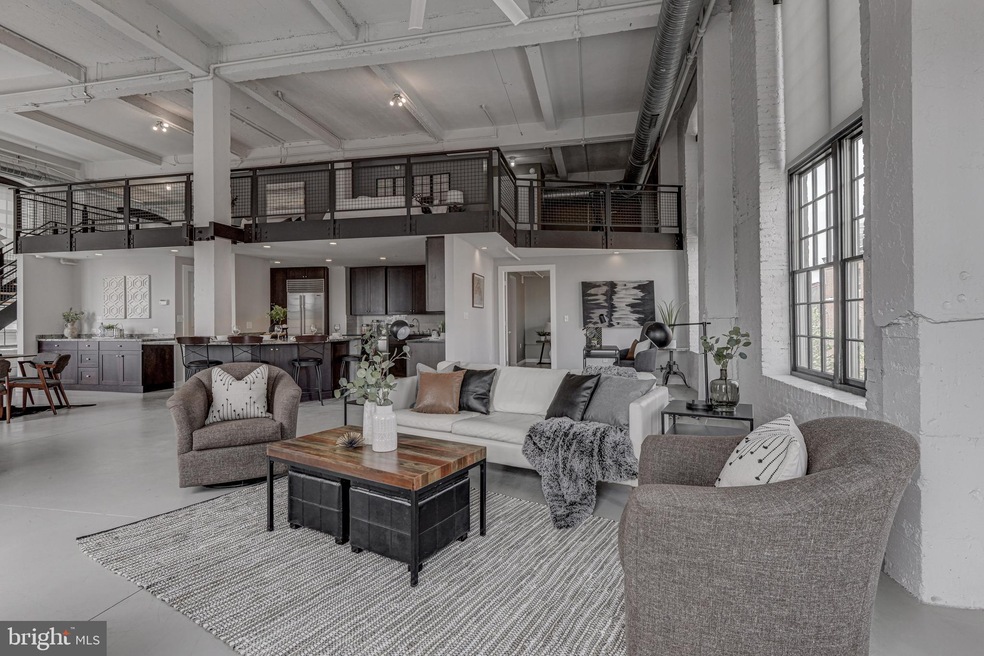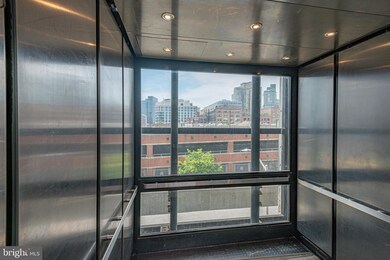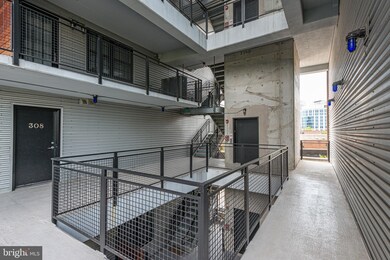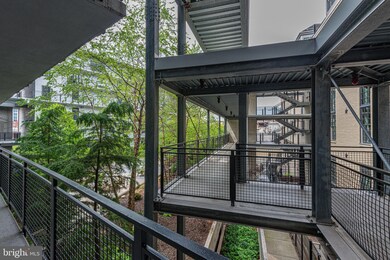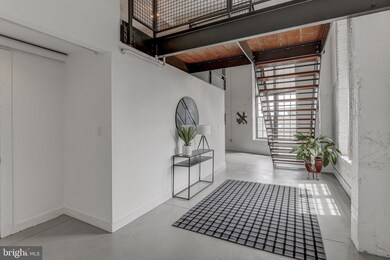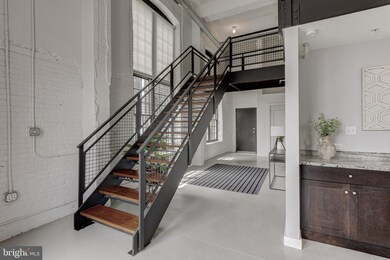
1220 Bank St Unit 304 Baltimore, MD 21202
Little Italy NeighborhoodHighlights
- Eat-In Gourmet Kitchen
- <<commercialRangeToken>>
- Wooded Lot
- City View
- Open Floorplan
- Two Story Ceilings
About This Home
As of July 2020***Tour this condo virtually via the linked 3D Matterport Tour!*** It's a beautiful day as you and your friend stroll home from shopping in Harbor East. During the short two block walk, you leave the hustle and bustle of Baltimore's favorite shopping district and enter the charming, established neighborhood of Little Italy. You wave to some neighbors as you pass and then, as you enter your industrial loft building, you are transported to an unexpected oasis. Your friend, as she takes in the trees and foliage of the shared courtyard, says the same thing every visitor does, "Wow! I never would have guessed this was here!" You take the elevator to the third floor and enter your loft: a dramatic, one of a kind space. It never gets old coming home to this character filled abode! The double-height ceiling, the tall windows on three sides, the century-old brick, the artful blend of wood, metal, and concrete -- this space hits all the right notes. You debate whether to go out to dinner at one of Little Italy's fun eateries, but you decide to cook in tonight, and what a pleasure it is to prepare dinner in this big, beautiful kitchen! You extract a bottle of wine from your Sub Zero wine refrigerator and begin to create some culinary delights at your 6-burner Wolf range. After enjoying dinner at the huge island, you notice that some neighbors have congregated in the courtyard around the fire pit, so you and your guest go downstairs to join them. When the merriment wraps up, your guest retires to the private, main level guest bedroom suite and you head upstairs to the owner's mezzanine. You enjoy a soak in the 6-foot Duravit bathtub, thinking about how lucky you are to live in a place that offers this blend of downtown convenience and small town camaraderie. What a unique and wonderful place!
Last Agent to Sell the Property
Cummings & Co. Realtors License #521003 Listed on: 05/18/2020

Property Details
Home Type
- Condominium
Est. Annual Taxes
- $14,823
Year Built
- Built in 2005
Lot Details
- 1 Common Wall
- West Facing Home
- Landscaped
- Extensive Hardscape
- Sprinkler System
- Wooded Lot
- Property is in very good condition
HOA Fees
- $639 Monthly HOA Fees
Parking
- 1 Assigned Parking Garage Space
- Basement Garage
- Parking Storage or Cabinetry
- Lighted Parking
- Front Facing Garage
- Garage Door Opener
- Parking Space Conveys
- Secure Parking
Home Design
- Brick Exterior Construction
- Metal Siding
Interior Spaces
- 2,416 Sq Ft Home
- Property has 2 Levels
- Open Floorplan
- Bar
- Brick Wall or Ceiling
- Two Story Ceilings
- Ceiling Fan
- Recessed Lighting
- Double Pane Windows
- Window Treatments
- Window Screens
- Entrance Foyer
- Great Room
- Family Room Off Kitchen
- Combination Dining and Living Room
- Den
- Loft
- City Views
Kitchen
- Eat-In Gourmet Kitchen
- Gas Oven or Range
- <<commercialRangeToken>>
- Six Burner Stove
- Range Hood
- <<microwave>>
- Ice Maker
- Dishwasher
- Stainless Steel Appliances
- Kitchen Island
- Upgraded Countertops
- Disposal
Flooring
- Carpet
- Concrete
- Tile or Brick
Bedrooms and Bathrooms
- En-Suite Primary Bedroom
- En-Suite Bathroom
- Walk-In Closet
- Soaking Tub
- Walk-in Shower
Laundry
- Laundry on main level
- Dryer
- Washer
Home Security
- Security Gate
- Exterior Cameras
Accessible Home Design
- Accessible Elevator Installed
- Doors swing in
- Doors with lever handles
- Doors are 32 inches wide or more
- Entry Slope Less Than 1 Foot
Outdoor Features
- Patio
- Terrace
- Exterior Lighting
- Outdoor Storage
- Outdoor Grill
Location
- Urban Location
Utilities
- Forced Air Zoned Heating and Cooling System
- Underground Utilities
- Electric Water Heater
- High Speed Internet
- Cable TV Available
Listing and Financial Details
- Tax Lot 030
- Assessor Parcel Number 0303061424 030
Community Details
Overview
- Association fees include common area maintenance, custodial services maintenance, exterior building maintenance, insurance, management, reserve funds, security gate, sewer, snow removal, trash, water
- 38 Units
- Mid-Rise Condominium
- Canal Street Malthouse Condominium Condos
- Built by Union Box Co
- Canal Street Malt House Community
- Little Italy Subdivision
- Property Manager
Amenities
- Picnic Area
- Common Area
- 2 Elevators
- Community Storage Space
Pet Policy
- Limit on the number of pets
- Dogs and Cats Allowed
- Breed Restrictions
Security
- Fire and Smoke Detector
- Fire Sprinkler System
Ownership History
Purchase Details
Home Financials for this Owner
Home Financials are based on the most recent Mortgage that was taken out on this home.Purchase Details
Home Financials for this Owner
Home Financials are based on the most recent Mortgage that was taken out on this home.Purchase Details
Home Financials for this Owner
Home Financials are based on the most recent Mortgage that was taken out on this home.Similar Homes in Baltimore, MD
Home Values in the Area
Average Home Value in this Area
Purchase History
| Date | Type | Sale Price | Title Company |
|---|---|---|---|
| Deed | $650,000 | R & P Settlement Group Llc | |
| Deed | $608,000 | Sage Title Group Llc | |
| Deed | $753,131 | -- |
Mortgage History
| Date | Status | Loan Amount | Loan Type |
|---|---|---|---|
| Open | $89,500 | Credit Line Revolving | |
| Closed | $89,500 | Credit Line Revolving | |
| Open | $760,000 | New Conventional | |
| Previous Owner | $520,000 | New Conventional | |
| Previous Owner | $424,100 | New Conventional | |
| Previous Owner | $592,000 | Purchase Money Mortgage |
Property History
| Date | Event | Price | Change | Sq Ft Price |
|---|---|---|---|---|
| 06/04/2025 06/04/25 | For Sale | $1,225,000 | +88.5% | $381 / Sq Ft |
| 07/24/2020 07/24/20 | Sold | $650,000 | -3.7% | $269 / Sq Ft |
| 06/11/2020 06/11/20 | Pending | -- | -- | -- |
| 05/18/2020 05/18/20 | For Sale | $675,000 | +11.0% | $279 / Sq Ft |
| 10/24/2017 10/24/17 | Sold | $608,000 | -8.6% | $252 / Sq Ft |
| 09/12/2017 09/12/17 | Pending | -- | -- | -- |
| 05/08/2017 05/08/17 | Price Changed | $665,000 | -13.1% | $275 / Sq Ft |
| 05/07/2017 05/07/17 | For Sale | $765,000 | 0.0% | $317 / Sq Ft |
| 01/25/2017 01/25/17 | Rented | $3,400 | 0.0% | -- |
| 01/23/2017 01/23/17 | Under Contract | -- | -- | -- |
| 12/14/2016 12/14/16 | For Rent | $3,400 | 0.0% | -- |
| 07/11/2014 07/11/14 | Rented | $3,400 | -2.9% | -- |
| 06/26/2014 06/26/14 | Under Contract | -- | -- | -- |
| 06/24/2014 06/24/14 | For Rent | $3,500 | +2.9% | -- |
| 03/01/2013 03/01/13 | Rented | $3,400 | 0.0% | -- |
| 03/01/2013 03/01/13 | Under Contract | -- | -- | -- |
| 11/13/2012 11/13/12 | For Rent | $3,400 | -- | -- |
Tax History Compared to Growth
Tax History
| Year | Tax Paid | Tax Assessment Tax Assessment Total Assessment is a certain percentage of the fair market value that is determined by local assessors to be the total taxable value of land and additions on the property. | Land | Improvement |
|---|---|---|---|---|
| 2025 | $15,321 | $652,300 | $163,000 | $489,300 |
| 2024 | $15,321 | $652,300 | $163,000 | $489,300 |
| 2023 | $15,321 | $652,300 | $163,000 | $489,300 |
| 2022 | $15,204 | $644,233 | $0 | $0 |
| 2021 | $15,014 | $636,167 | $0 | $0 |
| 2020 | $14,823 | $628,100 | $157,000 | $471,100 |
| 2019 | $14,753 | $628,100 | $157,000 | $471,100 |
| 2018 | $14,823 | $628,100 | $157,000 | $471,100 |
| 2017 | $15,340 | $650,000 | $0 | $0 |
| 2016 | $1,864 | $620,000 | $0 | $0 |
| 2015 | $1,864 | $590,000 | $0 | $0 |
| 2014 | $1,864 | $560,000 | $0 | $0 |
Agents Affiliated with this Home
-
Christina Giffin

Seller's Agent in 2025
Christina Giffin
Monument Sotheby's International Realty
(443) 985-1604
4 in this area
42 Total Sales
-
Jamie Mason

Seller's Agent in 2020
Jamie Mason
Cummings & Co Realtors
(410) 804-3682
3 in this area
52 Total Sales
-
Paul Stagg

Seller Co-Listing Agent in 2020
Paul Stagg
Cummings & Co Realtors
(410) 935-9575
4 in this area
101 Total Sales
-
Angel Stevens

Buyer's Agent in 2020
Angel Stevens
Cummings & Co Realtors
(410) 837-0101
23 in this area
109 Total Sales
-
David Martz

Seller's Agent in 2017
David Martz
Long & Foster
(410) 669-0001
30 Total Sales
-
James Ramirez

Buyer's Agent in 2017
James Ramirez
Berkshire Hathaway HomeServices Homesale Realty
(443) 321-0604
36 Total Sales
Map
Source: Bright MLS
MLS Number: MDBA509254
APN: 1424-030
- 307 S Exeter St
- 306 S Exeter St
- 1011 Stiles St
- 1008 Stiles St
- 919 Stiles St
- 915 Stiles St
- 911 Stiles St
- 423 S Eden St
- 909 Stiles St
- 209 S Central Ave
- 213 S High St
- 210 S High St
- 675 President St
- 675 President St
- 675 President St
- 675 President St
- 675 President St
- 675 President St
- 675 President St
- 675 President St
