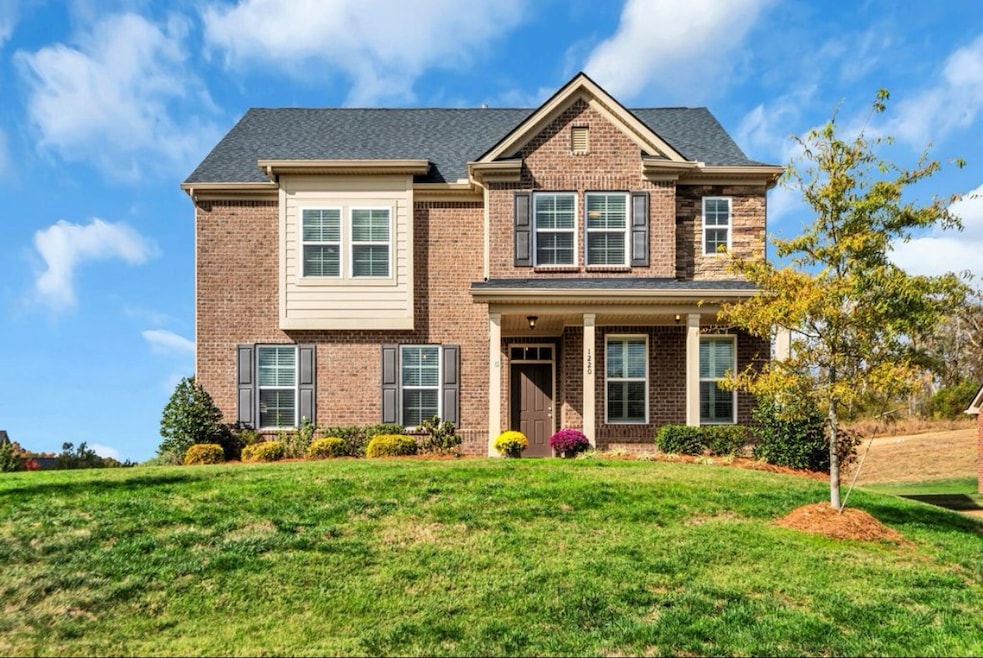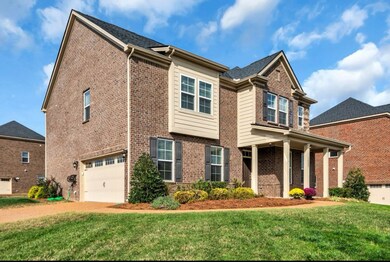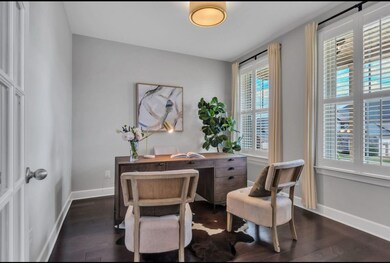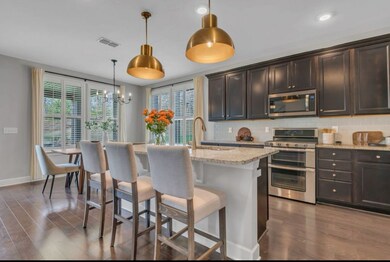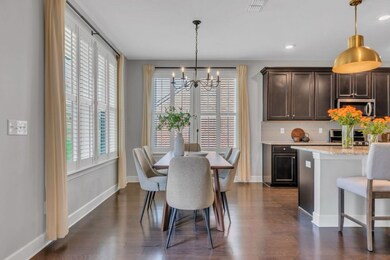1220 Boxthorn Dr Brentwood, TN 37027
Highlights
- Porch
- 2 Car Attached Garage
- Gas Fireplace
- Sunset Elementary School Rated A
- No Heating
About This Home
Welcome to this beautiful 3-bedroom, 2.5-bathroom home, this home offers an open-concept floor plan with both style and functionality. Features You'll Love: Spacious main-level flex space – Perfect for a home office, playroom, or extra living area, Bonus loft upstairs – Ideal for a media room, workout space, or game room, Nice view, Corner lot, Smart home features – Includes front camera for security and convenience, Community amenities – Scenic walking trail, Zoned for Willimson County Schools – Top-rated schools for peace of mind. Including with washer and dryer. Owner Pays for HOA fees. No smoking. Pets allowed with a $500 deposit and monthly $45 for one. Contact us to schedule a viewing.
Listing Agent
Ramesh Aryal
Kelly Right Real Estate of Tennessee LLC Brokerage Phone: 7033405606 License #381082 Listed on: 07/04/2025
Home Details
Home Type
- Single Family
Est. Annual Taxes
- $2,794
Year Built
- Built in 2018
HOA Fees
- $100 Monthly HOA Fees
Parking
- 2 Car Attached Garage
Interior Spaces
- 2,531 Sq Ft Home
- Property has 1 Level
- Furnished or left unfurnished upon request
- Gas Fireplace
Bedrooms and Bathrooms
- 3 Bedrooms
Laundry
- Dryer
- Washer
Outdoor Features
- Porch
Schools
- Sunset Elementary School
- Sunset Middle School
- Ravenwood High School
Utilities
- No Cooling
- No Heating
Listing and Financial Details
- Property Available on 7/16/25
- The owner pays for association fees
- Rent includes association fees
- Assessor Parcel Number 094033H K 01800 00016033H
Community Details
Overview
- Owl Creek Ph3 Subdivision
Pet Policy
- Pets Allowed
Map
Source: Realtracs
MLS Number: 2929294
APN: 033H K 01800000
- 1214 Cressy Ln
- 2000 Far Fara Way
- 1540 Indian Hawthorne Ct
- 1177 Waller Rd
- 9711 Mountain Ash Ct
- 6738 Quiet Ln
- 9778 Concord Rd
- 9737 Valley Springs Dr
- 1279 Bridgeton Park Dr
- 260 Forest Trail
- 9733 Valley Springs Dr
- 1255 Wheatley Forest Dr
- 1069 Walnut Bend Ln
- 1004 Heights Blvd
- 1267 Wheatley Forest Dr
- 2108 Willowmet Dr
- 2513 Myers Park Ct
- 1021 Pasadena Dr
- 1017 Pasadena Dr
- 1132 Waller Rd
- 9810 Glenmore Ln
- 9750 Jupiter Forest Dr
- 9804 Glenmore Ln
- 9737 Jupiter Forest Dr
- 2029 Willowmet Ln
- 133 Lenham Dr
- 1015 Gant Hill Dr
- 6664 Nolensville Pike
- 1011 Vida Way Unit 203
- 443 Portsdale Dr
- 465 Portsdale Dr
- 482 Portsdale Dr Unit 17
- 141 Burkitt Commons Ave
- 8531 Calistoga Way
- 9813 Albemarle Ln
- 8232 Rossi Rd
- 8702 Ambonnay Dr
- 2201 Anthem Ct
- 8120 Valley Oak Dr
- 7324 Autumn Crossing Way
