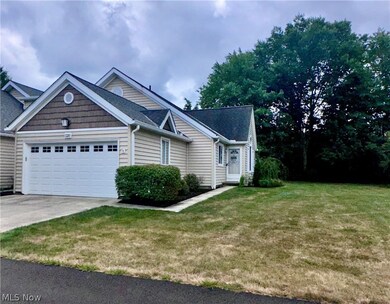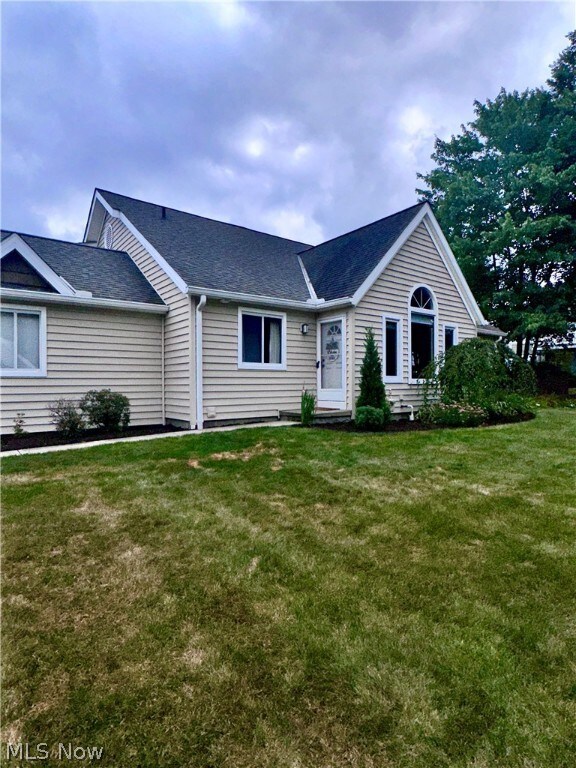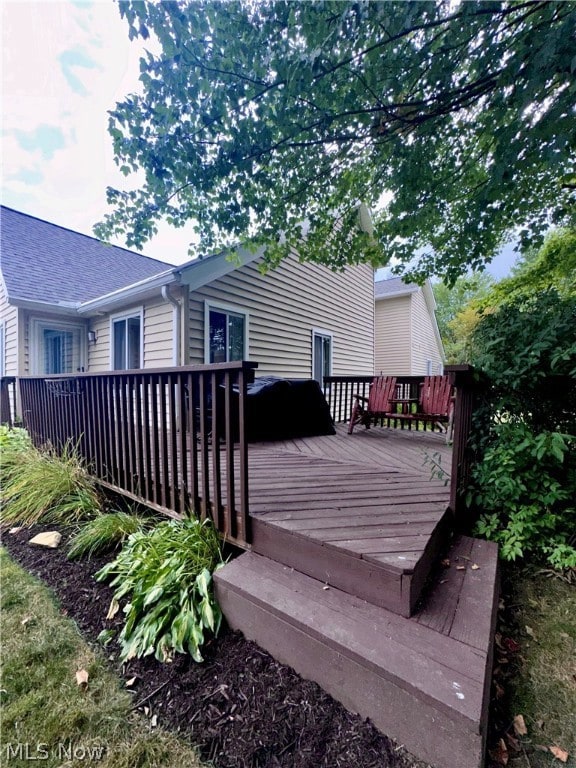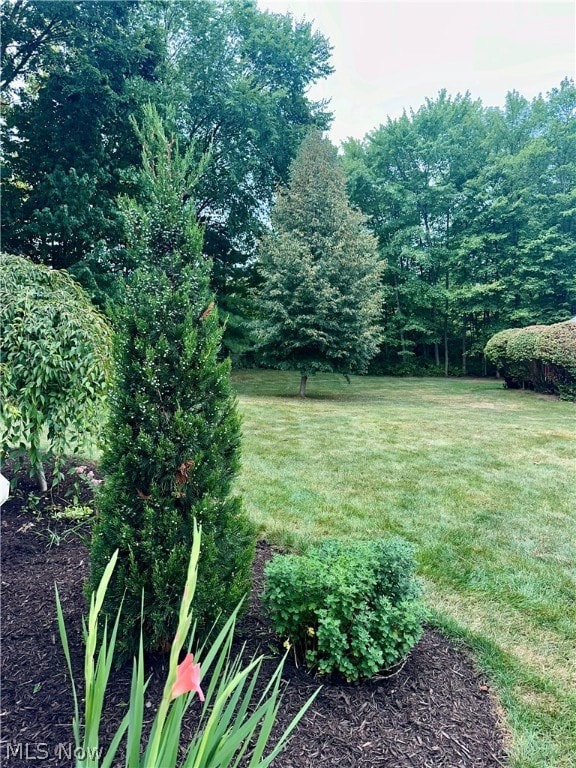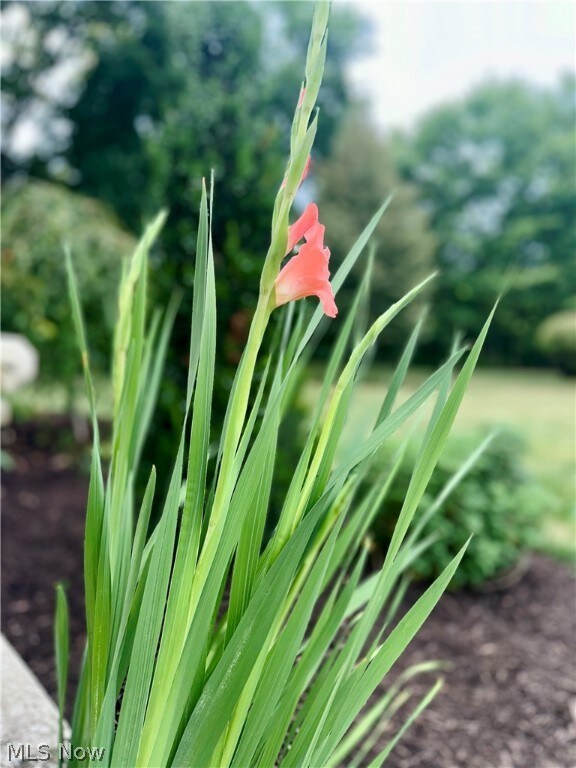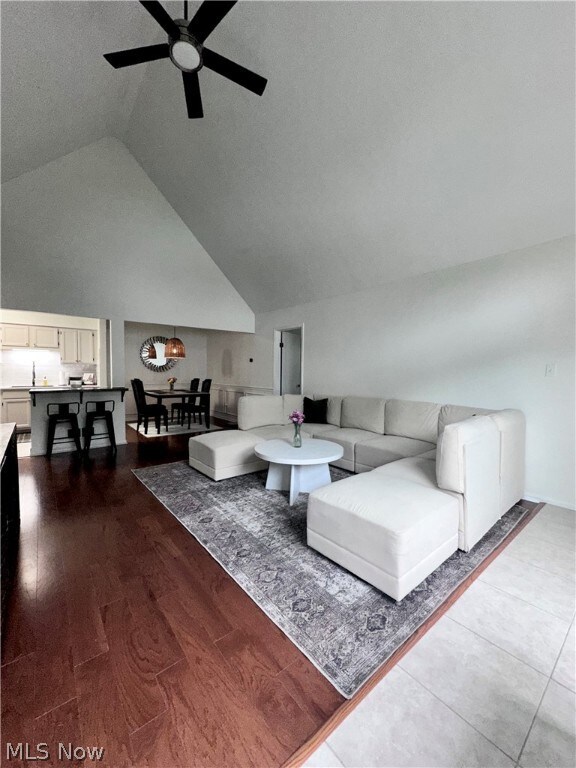
1220 Canyon View Rd Northfield, OH 44067
Highlights
- Fitness Center
- Clubhouse
- Community Pool
- Lee Eaton Elementary School Rated A
- Deck
- Tennis Courts
About This Home
As of February 2025Move right into this beautiful, fully renovated end-unit condo. This lovely 2-bedroom, 2-full bathroom Ranch style home is truly one-floor living at its best! The large great room includes beautifully vaulted ceilings, freshly painted walls, and newer hardwood oak floors. This space is open to a dining room and a newly renovated modern kitchen with a breakfast bar, a new tile backsplash, new countertops, a new sink, and brand new stainless steel appliances (all appliances will remain). Along with the new kitchen, some of the many improvements in the last year include a new furnace, fresh paint throughout, updated bathrooms, custom shades, new ceiling fans throughout, and updated lighting. The master bedroom has an ensuite full bath, a vaulted ceiling, and a large walk-in closet with custom built-ins. The LARGE full basement is a blank slate awaiting your finishing touches. Outside, you will find a large private deck with wooded views. The 2-car attached garage is spacious and has water and electricity. The first-floor laundry completes the one-floor living; the washer and dryer will remain. Greenwood amenities include both indoor and outdoor pools, an exercise room, tennis courts, a community room, and more. You are steps from the Cuyahoga Valley National Park, Brecksville Reservation, and the Akron Hike and Bike Trails.
Last Agent to Sell the Property
RE/MAX Above & Beyond Brokerage Email: sharonsells4remax@gmail.com 440-785-9651 License #2019000056 Listed on: 07/26/2024

Property Details
Home Type
- Condominium
Est. Annual Taxes
- $3,062
Year Built
- Built in 1988
HOA Fees
Parking
- 2 Car Direct Access Garage
- Front Facing Garage
- Garage Door Opener
- Additional Parking
Home Design
- Brick Exterior Construction
- Block Foundation
- Asphalt Roof
- Vinyl Siding
Interior Spaces
- 1,165 Sq Ft Home
- 2-Story Property
- Ceiling Fan
- Unfinished Basement
- Basement Fills Entire Space Under The House
- Property Views
Kitchen
- Range<<rangeHoodToken>>
- <<microwave>>
- Dishwasher
- Disposal
Bedrooms and Bathrooms
- 2 Main Level Bedrooms
- 2 Full Bathrooms
Laundry
- Dryer
- Washer
Outdoor Features
- Deck
Utilities
- Forced Air Heating and Cooling System
- Heating System Uses Gas
Listing and Financial Details
- Assessor Parcel Number 4502643
Community Details
Overview
- The Village At Greenwood Condominium Association
- Village At Greenwood Condo Subdivision
Amenities
- Common Area
- Shops
- Clubhouse
Recreation
- Tennis Courts
- Community Playground
- Fitness Center
- Community Pool
Ownership History
Purchase Details
Home Financials for this Owner
Home Financials are based on the most recent Mortgage that was taken out on this home.Purchase Details
Home Financials for this Owner
Home Financials are based on the most recent Mortgage that was taken out on this home.Purchase Details
Home Financials for this Owner
Home Financials are based on the most recent Mortgage that was taken out on this home.Purchase Details
Home Financials for this Owner
Home Financials are based on the most recent Mortgage that was taken out on this home.Purchase Details
Home Financials for this Owner
Home Financials are based on the most recent Mortgage that was taken out on this home.Purchase Details
Home Financials for this Owner
Home Financials are based on the most recent Mortgage that was taken out on this home.Similar Homes in Northfield, OH
Home Values in the Area
Average Home Value in this Area
Purchase History
| Date | Type | Sale Price | Title Company |
|---|---|---|---|
| Warranty Deed | $261,000 | None Listed On Document | |
| Warranty Deed | $241,000 | Triple Crown Title | |
| Warranty Deed | $205,000 | Black Tie Title | |
| Warranty Deed | $150,000 | Ohio Real Title | |
| Survivorship Deed | $151,000 | Lawyers Title Ins Corp | |
| Survivorship Deed | $135,000 | Midland Commerce Group |
Mortgage History
| Date | Status | Loan Amount | Loan Type |
|---|---|---|---|
| Open | $209,000 | New Conventional | |
| Previous Owner | $198,850 | New Conventional | |
| Previous Owner | $125,000 | Credit Line Revolving | |
| Previous Owner | $100,000 | New Conventional | |
| Previous Owner | $101,600 | Credit Line Revolving | |
| Previous Owner | $125,000 | No Value Available | |
| Previous Owner | $100,000 | No Value Available |
Property History
| Date | Event | Price | Change | Sq Ft Price |
|---|---|---|---|---|
| 02/14/2025 02/14/25 | Sold | $261,000 | -4.7% | $157 / Sq Ft |
| 01/13/2025 01/13/25 | Pending | -- | -- | -- |
| 12/01/2024 12/01/24 | For Sale | $274,000 | +13.7% | $164 / Sq Ft |
| 08/29/2024 08/29/24 | Sold | $241,000 | +2.6% | $207 / Sq Ft |
| 07/29/2024 07/29/24 | Pending | -- | -- | -- |
| 07/26/2024 07/26/24 | For Sale | $235,000 | +14.6% | $202 / Sq Ft |
| 05/23/2023 05/23/23 | Sold | $205,000 | -2.3% | $176 / Sq Ft |
| 04/21/2023 04/21/23 | Pending | -- | -- | -- |
| 04/17/2023 04/17/23 | Price Changed | $209,900 | -4.5% | $180 / Sq Ft |
| 03/16/2023 03/16/23 | Price Changed | $219,900 | 0.0% | $189 / Sq Ft |
| 03/16/2023 03/16/23 | For Sale | $219,900 | -4.0% | $189 / Sq Ft |
| 02/26/2023 02/26/23 | Pending | -- | -- | -- |
| 02/21/2023 02/21/23 | For Sale | $229,000 | +52.7% | $197 / Sq Ft |
| 06/01/2018 06/01/18 | Sold | $150,000 | -1.9% | $129 / Sq Ft |
| 04/17/2018 04/17/18 | Pending | -- | -- | -- |
| 04/11/2018 04/11/18 | For Sale | $152,900 | -- | $131 / Sq Ft |
Tax History Compared to Growth
Tax History
| Year | Tax Paid | Tax Assessment Tax Assessment Total Assessment is a certain percentage of the fair market value that is determined by local assessors to be the total taxable value of land and additions on the property. | Land | Improvement |
|---|---|---|---|---|
| 2025 | $3,062 | $60,390 | $6,857 | $53,533 |
| 2024 | $3,062 | $60,390 | $6,857 | $53,533 |
| 2023 | $3,062 | $60,348 | $6,857 | $53,491 |
| 2022 | $2,981 | $47,593 | $5,397 | $42,196 |
| 2021 | $2,921 | $47,593 | $5,397 | $42,196 |
| 2020 | $2,873 | $47,600 | $5,400 | $42,200 |
| 2019 | $2,768 | $41,180 | $5,290 | $35,890 |
| 2018 | $1,934 | $41,180 | $5,290 | $35,890 |
| 2017 | $1,970 | $41,180 | $5,290 | $35,890 |
| 2016 | $1,970 | $40,830 | $5,290 | $35,540 |
| 2015 | $1,970 | $40,830 | $5,290 | $35,540 |
| 2014 | $1,958 | $40,830 | $5,290 | $35,540 |
| 2013 | $2,368 | $48,100 | $5,290 | $42,810 |
Agents Affiliated with this Home
-
Jennifer Starinsky

Seller's Agent in 2025
Jennifer Starinsky
Keller Williams Elevate
(440) 804-4292
3 in this area
112 Total Sales
-
Haley Turner

Buyer's Agent in 2025
Haley Turner
Howard Hanna
(234) 380-7654
5 in this area
377 Total Sales
-
Jordan Roth

Buyer Co-Listing Agent in 2025
Jordan Roth
Howard Hanna
(216) 333-3534
1 in this area
79 Total Sales
-
Sharon Hajek

Seller's Agent in 2024
Sharon Hajek
RE/MAX
(440) 785-9651
8 in this area
188 Total Sales
-
M
Seller's Agent in 2023
Margaret Valenti
Deleted Agent
-
Joanne Podojil

Seller's Agent in 2018
Joanne Podojil
Keller Williams Chervenic Rlty
(440) 554-8808
4 in this area
55 Total Sales
Map
Source: MLS Now
MLS Number: 5057164
APN: 45-02643
- 1235 Canyon View Rd
- 7360 Trailside Dr Unit 10E
- 6320 Greenwood Pkwy Unit 501
- 6270 Greenwood Pkwy Unit 502
- 6270 Greenwood Pkwy Unit 402
- 6330 Greenwood Pkwy Unit 106
- 6330 Greenwood Pkwy Unit 406
- 985 Canyon View Rd Unit 204
- 6300 Greenwood Pkwy Unit 206
- 925 Canyon View Rd Unit 201
- 836 Arboretum Cir
- 7571 Silverleaf Ct
- 758 Spafford Oval Unit 1202
- 7631 Chaffee Rd
- 7480 Millrace Ln Unit 7480
- 832 Greenwood Pkwy
- 7804 Chaffee Rd
- V/L Calvin Dr
- 8054 Sandstone Dr
- 7965 Jill Dr

