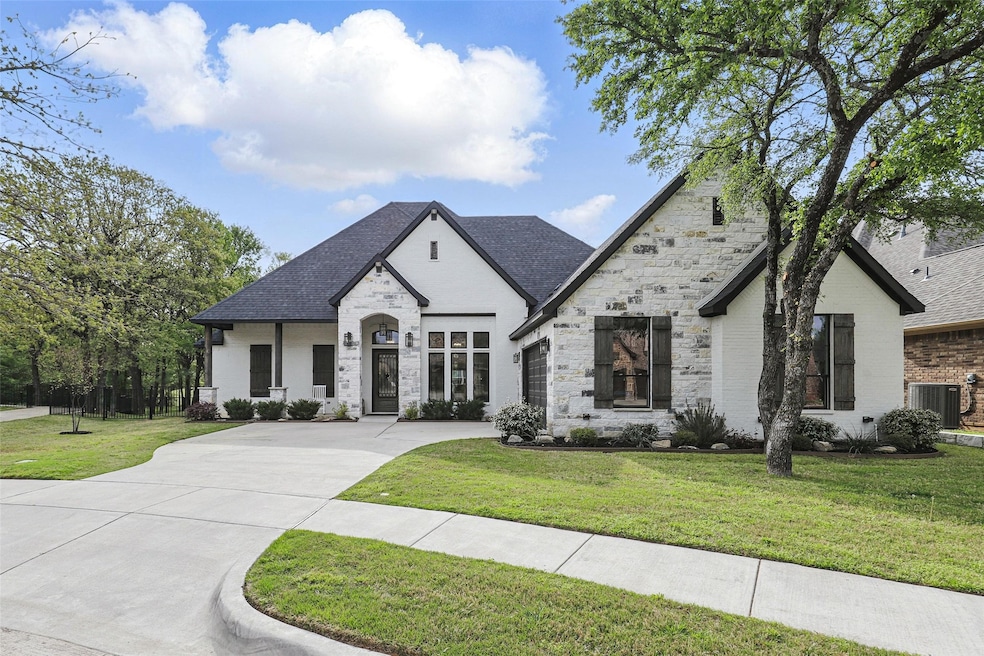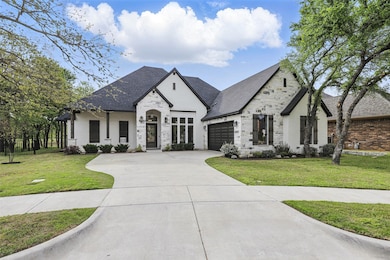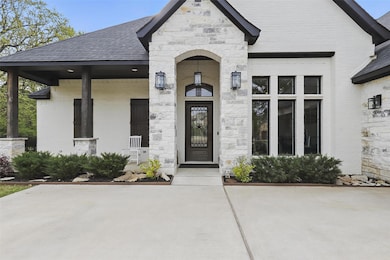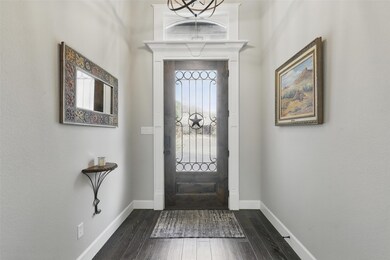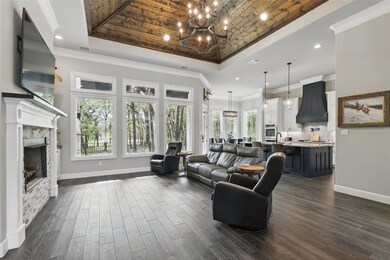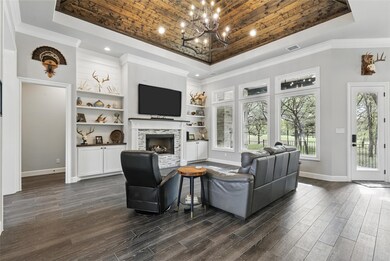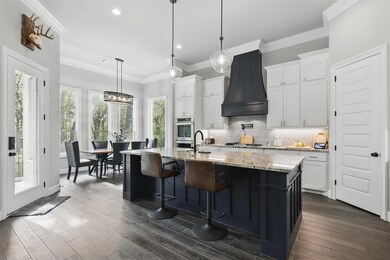
1220 Lytham Ct Fort Worth, TX 76028
Highlights
- On Golf Course
- Living Room with Fireplace
- Traditional Architecture
- Open Floorplan
- Vaulted Ceiling
- Granite Countertops
About This Home
As of June 2025***OPEN HOUSE SATURDAY 4-12 1-3PM***Stunning 3 Bedroom, 2.5 Bath custom home located in a cul-de-sac and on #1 tee of Southern Oaks Golf Course. As you enter the home you are greeted with beautiful vaulted ceilings with decorative lighting and a lovely views of the golf course. Living room has gas fireplace and built in shelving and cabinetry. Large kitchen area with SS appliances, gas stove, large island, built in wine fridge, and tons of cabinetry. Huge primary suite with dual closets, dual vanities, soaking tub with a separate large shower area. Two spare bedrooms are joined by a jack n jill bathroom. Great sized Utility room has sink and room for extra fridge. Ceramic wood tile throughout home. Enjoy your coffee on the backyard patio with gas fireplace and great views!
Last Agent to Sell the Property
JPAR Fort Worth Brokerage Phone: 972-836-9295 License #0659456 Listed on: 04/02/2025

Home Details
Home Type
- Single Family
Est. Annual Taxes
- $12,101
Year Built
- Built in 2021
Lot Details
- 9,888 Sq Ft Lot
- On Golf Course
- Cul-De-Sac
- Wrought Iron Fence
- Landscaped
- Interior Lot
- Level Lot
- Sprinkler System
- Few Trees
- Back Yard
HOA Fees
- $8 Monthly HOA Fees
Parking
- 2 Car Attached Garage
- Side Facing Garage
- Garage Door Opener
- Driveway
Home Design
- Traditional Architecture
- Brick Exterior Construction
- Slab Foundation
- Composition Roof
Interior Spaces
- 2,515 Sq Ft Home
- 1-Story Property
- Open Floorplan
- Built-In Features
- Woodwork
- Vaulted Ceiling
- Ceiling Fan
- Chandelier
- Decorative Fireplace
- Stone Fireplace
- Gas Fireplace
- Living Room with Fireplace
- 2 Fireplaces
- Ceramic Tile Flooring
Kitchen
- Eat-In Kitchen
- <<doubleOvenToken>>
- Electric Oven
- Gas Cooktop
- <<microwave>>
- Dishwasher
- Kitchen Island
- Granite Countertops
- Disposal
Bedrooms and Bathrooms
- 3 Bedrooms
- Walk-In Closet
- Double Vanity
Laundry
- Laundry in Hall
- Washer and Electric Dryer Hookup
Home Security
- Carbon Monoxide Detectors
- Fire and Smoke Detector
Outdoor Features
- Covered patio or porch
- Outdoor Fireplace
Schools
- Bransom Elementary School
- Burleson Centennial High School
Utilities
- Central Heating and Cooling System
- Heating System Uses Natural Gas
- High Speed Internet
- Cable TV Available
Listing and Financial Details
- Legal Lot and Block 7 / 4
- Assessor Parcel Number 41260414
Community Details
Overview
- Association fees include ground maintenance
- Thomas Crossing HOA
- Thomas Crossing Add Subdivision
Recreation
- Golf Course Community
- Tennis Courts
Ownership History
Purchase Details
Purchase Details
Home Financials for this Owner
Home Financials are based on the most recent Mortgage that was taken out on this home.Purchase Details
Purchase Details
Similar Homes in the area
Home Values in the Area
Average Home Value in this Area
Purchase History
| Date | Type | Sale Price | Title Company |
|---|---|---|---|
| Warranty Deed | -- | Old Republic National Title In | |
| Vendors Lien | -- | Juniper Title | |
| Warranty Deed | -- | None Available | |
| Warranty Deed | -- | Providence Title |
Mortgage History
| Date | Status | Loan Amount | Loan Type |
|---|---|---|---|
| Previous Owner | $50,000 | Credit Line Revolving | |
| Previous Owner | $323,200 | New Conventional | |
| Previous Owner | $72,250 | Purchase Money Mortgage |
Property History
| Date | Event | Price | Change | Sq Ft Price |
|---|---|---|---|---|
| 06/18/2025 06/18/25 | Sold | -- | -- | -- |
| 04/14/2025 04/14/25 | Pending | -- | -- | -- |
| 04/04/2025 04/04/25 | For Sale | $599,000 | -- | $238 / Sq Ft |
Tax History Compared to Growth
Tax History
| Year | Tax Paid | Tax Assessment Tax Assessment Total Assessment is a certain percentage of the fair market value that is determined by local assessors to be the total taxable value of land and additions on the property. | Land | Improvement |
|---|---|---|---|---|
| 2024 | $4,826 | $523,835 | $112,500 | $411,335 |
| 2023 | $11,097 | $484,458 | $112,500 | $371,958 |
| 2022 | $11,332 | $410,433 | $100,000 | $310,433 |
| 2021 | $2,468 | $85,000 | $85,000 | $0 |
| 2020 | $2,933 | $100,000 | $100,000 | $0 |
| 2019 | $3,069 | $100,000 | $100,000 | $0 |
| 2018 | $1,119 | $80,000 | $80,000 | $0 |
| 2017 | $1,813 | $60,000 | $60,000 | $0 |
| 2016 | $1,813 | $60,000 | $60,000 | $0 |
| 2015 | $1,459 | $55,000 | $55,000 | $0 |
| 2014 | $1,459 | $64,500 | $64,500 | $0 |
Agents Affiliated with this Home
-
Christy McCarty
C
Seller's Agent in 2025
Christy McCarty
JPAR Fort Worth
(817) 253-6680
7 in this area
21 Total Sales
-
Jackie Jennings
J
Buyer's Agent in 2025
Jackie Jennings
Keller Williams Lonestar DFW
(806) 632-7708
1 in this area
36 Total Sales
Map
Source: North Texas Real Estate Information Systems (NTREIS)
MLS Number: 20889613
APN: 41260414
- 2005 Burleson Retta Rd
- 1221 Southern Oaks Ct
- 12505 White Oak Dr
- 1041 Bandon Dunes Dr
- 13925 E Riviera Dr
- 13921 E Riviera Dr
- 13905 E Riviera Dr
- 929 Merion Dr
- 901 Spanish Bay
- 1017 Bandon Dunes Dr
- 13752 W Riviera Dr
- 13788 Old Oaks Dr
- 932 Bandon Dunes Dr
- 836 Merion Dr
- 12109 Lunar Ln
- 925 Bandon Dunes Dr
- 12640 Oak Grove Rd S
- 12449 Oak Grove Rd S
- 1612 Barrel Oak Dr
- 12417 Angel Vine Dr
