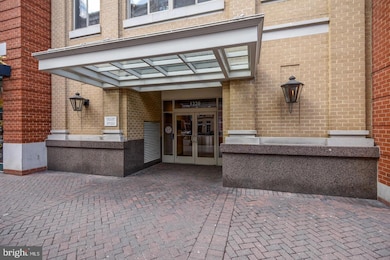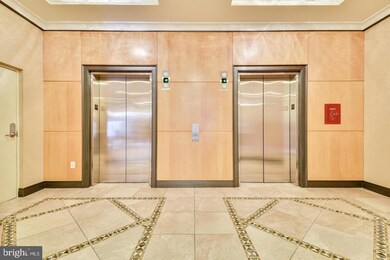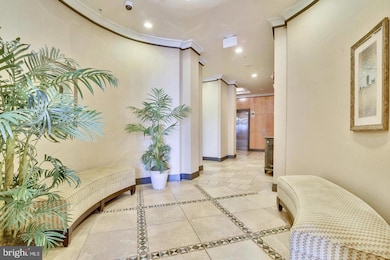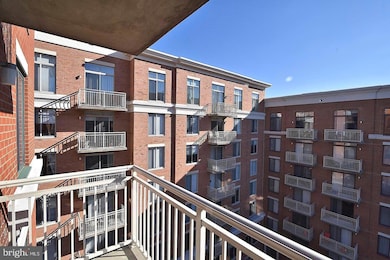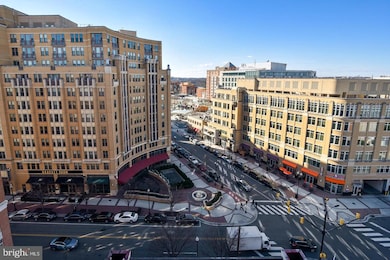Station Square at Clarendon 1220 N Fillmore St Unit 901 Floor 9 Arlington, VA 22201
Clarendon/Courthouse NeighborhoodHighlights
- Concierge
- 3-minute walk to Clarendon
- Open Floorplan
- Dorothy Hamm Middle School Rated A
- Penthouse
- 3-minute walk to 11th St. Park
About This Home
MOVE-IN READY - FULLY RENOVATED END UNIT PENTHOUSE IN STATION SQUARE Experience luxury and convenience in this stunning 2BR/2.5BA corner penthouse condo, offering breathtaking city views of vibrant Clarendon. This spacious and light-filled home has been completely renovated with meticulous attention to detail. The gorgeous modern kitchen features brand-new walls and flooring, black granite counters, gas cooking, cherry cabinets, a breakfast bar, and stainless steel appliances, making it a true chef’s delight. The luxurious primary suite boasts a spa-like retreat with a brand-new jetted tub, separate shower, sleek new sinks, and stylish tiles throughout, all complemented by a spacious walk-in closet. Additional features include brand-new LG washer and dryer, all-new curtains, fresh wall and ceiling paint, and gleaming 3” hardwood floors. Walls of windows flood the space with natural light, while the private balcony provides stunning city views. Underground garage parking and a conveniently located storage unit near the elevator add to the practicality and ease of living. As a resident of Station Square, you’ll enjoy exceptional amenities such as an outdoor infinity pool, a lounge and billiards area, and onsite management for seamless living. Located just one block from the Clarendon Metro Station and two blocks from Market Square, this home places you in the heart of Clarendon’s finest dining, shopping, and entertainment. This beautifully renovated penthouse is truly move-in ready and offers the best of city living. Don’t miss the opportunity to call it home! Don't miss out, feel free to apply using rentspree online !
Listing Agent
(703) 317-8000 naderdaou8@gmail.com Century 21 Accent Homes License #SP40000627 Listed on: 10/28/2025

Condo Details
Home Type
- Condominium
Est. Annual Taxes
- $8,039
Year Built
- Built in 2006
Parking
- 1 Car Attached Garage
- Basement Garage
- Parking Storage or Cabinetry
- Rear-Facing Garage
Home Design
- Penthouse
- Traditional Architecture
- Entry on the 9th floor
- Brick Exterior Construction
Interior Spaces
- 1,370 Sq Ft Home
- Property has 1 Level
- Open Floorplan
- Window Treatments
- Combination Dining and Living Room
- Stacked Washer and Dryer
Kitchen
- Gas Oven or Range
- Built-In Microwave
- Ice Maker
- Dishwasher
- Stainless Steel Appliances
- Disposal
Bedrooms and Bathrooms
- 2 Main Level Bedrooms
- En-Suite Primary Bedroom
- En-Suite Bathroom
- Walk-In Closet
Schools
- Taylor Elementary School
- Williamsburg Middle School
- Yorktown High School
Utilities
- Central Air
- Vented Exhaust Fan
- Hot Water Heating System
- Natural Gas Water Heater
Listing and Financial Details
- Residential Lease
- Security Deposit $4,500
- 12-Month Min and 24-Month Max Lease Term
- Available 11/3/25
- Assessor Parcel Number 18-014-306
Community Details
Overview
- Property has a Home Owners Association
- Association fees include water, trash, reserve funds, recreation facility, pool(s), management
- High-Rise Condominium
- Residences At Station Square Community
- Station Square Subdivision
Amenities
- Concierge
- Common Area
- Game Room
- Party Room
- Elevator
Recreation
Pet Policy
- Pets Allowed
Map
About Station Square at Clarendon
Source: Bright MLS
MLS Number: VAAR2065450
APN: 18-014-306
- 1220 N Fillmore St Unit 602
- 1205 N Garfield St Unit 308
- 1304 N Danville St
- 1021 N Garfield St Unit 806
- 1021 N Garfield St Unit 409
- 1021 N Garfield St Unit 117
- 1021 N Garfield St Unit 914
- 1021 N Garfield St Unit 735
- 1021 N Garfield St Unit 740
- 1021 N Garfield St Unit B39
- 1021 N Garfield St Unit 611
- 1036 N Daniel St
- 1020 N Highland St Unit 621
- 1020 N Highland St Unit 306
- 2600 12th St N
- 1004 N Daniel St
- 1508 N Hancock St
- 1022 N Cleveland St
- 1520 N Highland St
- 3108 Key Blvd
- 1220 N Fillmore St Unit 909
- 1205 N Garfield St Unit 804
- 1201 N Garfield St Unit 519
- 1200 N Garfield St
- 2800 Clarendon Blvd Unit FL4-ID8208A
- 2800 Clarendon Blvd Unit FL6-ID8275A
- 2800 Clarendon Blvd Unit FL9-ID6777A
- 2800 Clarendon Blvd Unit FL4-ID8154A
- 2800 Clarendon Blvd Unit FL4-ID8069A
- 2800 Clarendon Blvd Unit FL8-ID5684A
- 2800 Clarendon Blvd Unit FL2-ID6630A
- 2800 Clarendon Blvd Unit FL3-ID5880A
- 2800 Clarendon Blvd Unit FL3-ID5762A
- 2800 Clarendon Blvd Unit FL5-ID7978A
- 2800 Clarendon Blvd Unit FL5-ID6558A
- 1200 N Garfield St Unit FL2-ID798
- 1200 N Garfield St Unit FL6-ID800
- 1025 N Fillmore St
- 1021 N Garfield St Unit 806
- 1021 N Garfield St Unit B41


