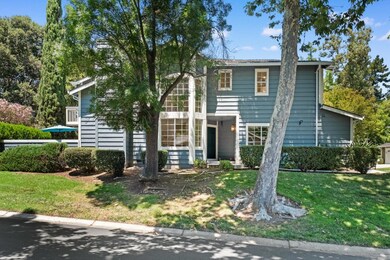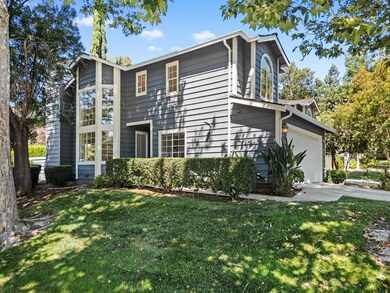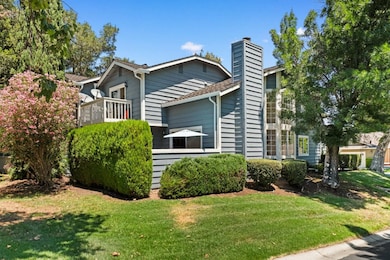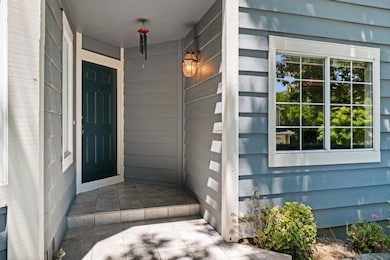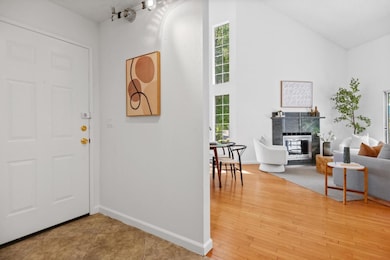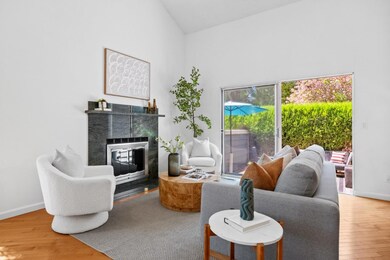
1220 Polk Spring Ct San Jose, CA 95120
Estimated payment $8,015/month
Highlights
- Primary Bedroom Suite
- Vaulted Ceiling
- Granite Countertops
- Williams Elementary School Rated A
- Soaking Tub in Primary Bathroom
- Balcony
About This Home
Welcome to 1220 Polk Springs Court a light-filled, move-in ready 3-bedroom, 2.5-bath home nestled in a peaceful cul-de-sac in San Jose's coveted Almaden Valley. Surrounded by mature trees & tucked into a quiet residential enclave, this updated residence offers comfort, privacy, & timeless curb appeal. Step inside to discover soaring ceilings & dramatic picture windows that bathe the interior in natural light. The open-concept layout connects a spacious living room W/fireplace, dining area, & a contemporary kitchen featuring sleek granite countertops, stainless steel appliances, & warm wood cabinets W/glass-front uppers. The inviting family room opens to a private patio perfect for al fresco dining or quiet evenings outdoors. Upstairs, the primary suite offers a serene retreat with vaulted ceilings & ensuite bath, and its own private balcony with treetop views. 2 additional bedrooms & a full bath provide flexibility for family, guests, or a home office. Additional highlights include laminate floors, fresh interior paint, recessed lighting, & an attached 2-car garage W/stacked laundry. Located just minutes from top-rated schools, scenic trails, parks, shops & dining, this home combines everyday convenience W/the natural beauty of one of San Jose's most desirable neighborhoods.
Open House Schedule
-
Sunday, July 20, 20251:00 to 4:00 pm7/20/2025 1:00:00 PM +00:007/20/2025 4:00:00 PM +00:00Great Opportunity To Tour This Amazing HomeAdd to Calendar
Townhouse Details
Home Type
- Townhome
Est. Annual Taxes
- $5,544
Year Built
- Built in 1986
Lot Details
- Grass Covered Lot
HOA Fees
- $640 Monthly HOA Fees
Parking
- 2 Car Garage
Home Design
- Composition Roof
- Concrete Perimeter Foundation
Interior Spaces
- 1,502 Sq Ft Home
- 2-Story Property
- Vaulted Ceiling
- Gas Fireplace
- Living Room with Fireplace
- Dining Room
Kitchen
- Eat-In Kitchen
- Breakfast Bar
- Gas Oven
- Microwave
- Dishwasher
- Granite Countertops
Flooring
- Carpet
- Laminate
- Tile
Bedrooms and Bathrooms
- 3 Bedrooms
- Primary Bedroom Suite
- Bathroom on Main Level
- Soaking Tub in Primary Bathroom
- Bathtub with Shower
- Oversized Bathtub in Primary Bathroom
- Walk-in Shower
Laundry
- Laundry in Garage
- Washer and Dryer
Outdoor Features
- Balcony
- Enclosed patio or porch
Utilities
- Forced Air Heating and Cooling System
- Heating System Uses Gas
Listing and Financial Details
- Assessor Parcel Number 583-48-004
Community Details
Overview
- Association fees include common area electricity, exterior painting, landscaping / gardening, maintenance - common area, management fee, roof
- California Ridge HOA
- Built by California Ridge
- The community has rules related to parking rules
Amenities
- Courtyard
Map
Home Values in the Area
Average Home Value in this Area
Tax History
| Year | Tax Paid | Tax Assessment Tax Assessment Total Assessment is a certain percentage of the fair market value that is determined by local assessors to be the total taxable value of land and additions on the property. | Land | Improvement |
|---|---|---|---|---|
| 2024 | $5,544 | $355,578 | $166,480 | $189,098 |
| 2023 | $5,408 | $348,607 | $163,216 | $185,391 |
| 2022 | $5,362 | $341,772 | $160,016 | $181,756 |
| 2021 | $5,211 | $335,072 | $156,879 | $178,193 |
| 2020 | $5,059 | $331,637 | $155,271 | $176,366 |
| 2019 | $4,932 | $325,135 | $152,227 | $172,908 |
| 2018 | $4,866 | $318,761 | $149,243 | $169,518 |
| 2017 | $4,816 | $312,512 | $146,317 | $166,195 |
| 2016 | $4,665 | $306,386 | $143,449 | $162,937 |
| 2015 | $4,623 | $301,785 | $141,295 | $160,490 |
| 2014 | $4,195 | $295,875 | $138,528 | $157,347 |
Property History
| Date | Event | Price | Change | Sq Ft Price |
|---|---|---|---|---|
| 07/18/2025 07/18/25 | For Sale | $1,248,000 | -- | $831 / Sq Ft |
Purchase History
| Date | Type | Sale Price | Title Company |
|---|---|---|---|
| Interfamily Deed Transfer | -- | None Available | |
| Interfamily Deed Transfer | -- | Stewart Title |
Mortgage History
| Date | Status | Loan Amount | Loan Type |
|---|---|---|---|
| Closed | $90,000 | No Value Available |
Similar Homes in San Jose, CA
Source: MLSListings
MLS Number: ML82015032
APN: 583-48-004
- 1219 Polk Spring Ct
- 1109 Foxhurst Way
- 7188 Anjou Creek Cir
- 1141 Valley Quail Cir
- 0 Grimley Ln
- 7298 Queensbridge Way
- 1319 Quail Creek Cir
- 1261 Quail Creek Cir
- 7184 Glenview Dr
- 1168 Quail Ridge Ct
- 7003 Silver Brook Ct
- 19541 Almaden Rd
- 7330 Alexis Manor Place
- 1078 Valentine Ct
- 1064 Minoru Dr
- 7068 Brooktree Way
- 6840 Eldridge Dr
- 1128 Allston Ct
- 6892 Villagewood Way
- 765 Finchwood Way
- 6976 Claywood Way
- 6390 Bose Ln
- 6429 Mcabee Rd
- 1029 Foothill Dr
- 5939 Pala Mesa Dr
- 1045 Coleman Rd
- 6184 Cottle Rd
- 401 Briar Ridge Dr
- 250 Palm Valley Blvd
- 150 Palm Valley Blvd
- 5744 Via Monte Dr Unit D
- 5744 Via Monte Dr Unit 5744 Via Monte Dr. Unit D
- 6254 Santa Teresa Blvd
- 5542 Don Ricardo Ct
- 5875 Charlotte Dr
- 5515 Spinnaker Dr Unit 4
- 5770 Preston Dr Unit C
- 1070 Foxchase Dr
- 5805 Charlotte Dr
- 229 Blossom Hill Rd

