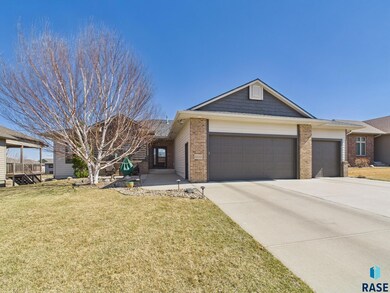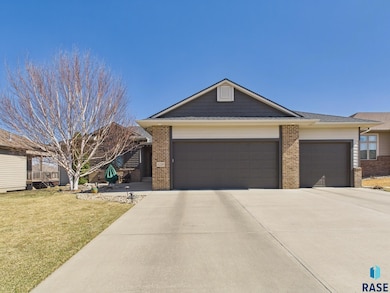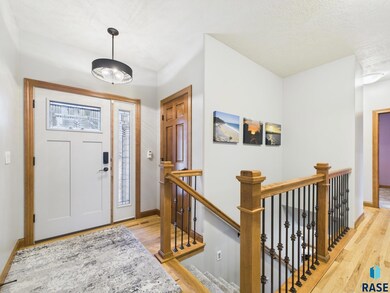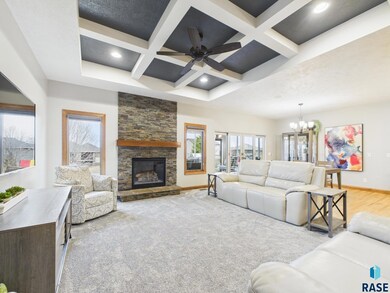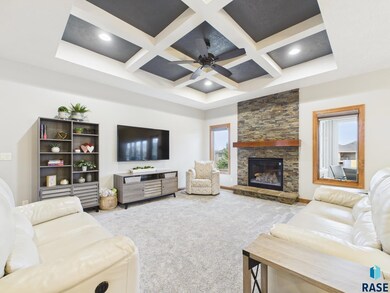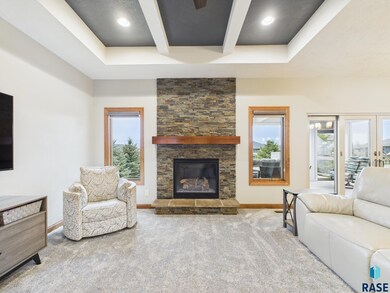
1220 S Monticello Ct Sioux Falls, SD 57106
Highlights
- Ranch Style House
- Wood Flooring
- 3 Car Attached Garage
- Memorial Middle School Rated A-
- Porch
- Tray Ceiling
About This Home
As of June 2025This spacious ranch walk-out home offers a blend of comfort, style, and functionality. Featuring 3 bedrooms on the main level and 2 bedrooms in the lower level, including one with a playful playhouse, this home is perfect for families of all sizes. The main floor is designed for ease and convenience, with an open floor plan and a large mudroom with built-ins, 3/4 bath and laundry room for added practicality. Relax in the spacious living area or enjoy the bright and airy sunroom off the dining room. A well-equipped kitchen offers an island and a walk-in pantry. Downstairs, the open family room is ideal for gatherings and leads out to the patio, providing direct access to the backyard. The luxurious 3/4 bath has double sinks and a spacious walk-in shower. Enjoy plenty of storage and workspace in the oversized 3-stall garage, which comes complete with a floor drain and water hookups. The exterior of the home was recently painted offering a fresh look. Don’t miss the opportunity to own this exceptional home, where every detail has been thoughtfully planned to suit modern living!
Home Details
Home Type
- Single Family
Est. Annual Taxes
- $7,429
Year Built
- Built in 2012
Lot Details
- 0.28 Acre Lot
- Sprinkler System
- Landscaped with Trees
Parking
- 3 Car Attached Garage
- Garage Door Opener
Home Design
- Ranch Style House
- Brick Exterior Construction
- Composition Shingle Roof
- Hardboard
Interior Spaces
- 3,556 Sq Ft Home
- Tray Ceiling
- Ceiling Fan
- Gas Fireplace
- Fire and Smoke Detector
Kitchen
- Electric Oven or Range
- <<microwave>>
- Dishwasher
- Disposal
Flooring
- Wood
- Carpet
- Tile
Bedrooms and Bathrooms
- 5 Bedrooms | 3 Main Level Bedrooms
Laundry
- Laundry on main level
- Dryer
Basement
- Basement Fills Entire Space Under The House
- Sump Pump
- Bedroom in Basement
Outdoor Features
- Patio
- Porch
Schools
- Discovery Elementary School
- Memorial Middle School
- Thomas Jefferson High School
Utilities
- 90% Forced Air Heating and Cooling System
- Humidifier
- Natural Gas Water Heater
- Water Softener is Owned
Community Details
- Discovery Park Addn Subdivision
Listing and Financial Details
- Assessor Parcel Number 85875
Ownership History
Purchase Details
Home Financials for this Owner
Home Financials are based on the most recent Mortgage that was taken out on this home.Similar Homes in Sioux Falls, SD
Home Values in the Area
Average Home Value in this Area
Purchase History
| Date | Type | Sale Price | Title Company |
|---|---|---|---|
| Warranty Deed | $359,300 | -- |
Mortgage History
| Date | Status | Loan Amount | Loan Type |
|---|---|---|---|
| Open | $178,000 | New Conventional | |
| Closed | $200,000 | Stand Alone First |
Property History
| Date | Event | Price | Change | Sq Ft Price |
|---|---|---|---|---|
| 06/13/2025 06/13/25 | Sold | $630,000 | -1.5% | $177 / Sq Ft |
| 03/21/2025 03/21/25 | For Sale | $639,900 | -- | $180 / Sq Ft |
Tax History Compared to Growth
Tax History
| Year | Tax Paid | Tax Assessment Tax Assessment Total Assessment is a certain percentage of the fair market value that is determined by local assessors to be the total taxable value of land and additions on the property. | Land | Improvement |
|---|---|---|---|---|
| 2024 | $7,429 | $552,500 | $50,800 | $501,700 |
| 2023 | $7,705 | $552,500 | $50,800 | $501,700 |
| 2022 | $7,682 | $520,000 | $50,800 | $469,200 |
| 2021 | $6,476 | $430,900 | $0 | $0 |
| 2020 | $6,476 | $419,900 | $0 | $0 |
| 2019 | $6,526 | $415,919 | $0 | $0 |
| 2018 | $6,262 | $407,082 | $0 | $0 |
| 2017 | $5,513 | $401,190 | $62,423 | $338,767 |
| 2016 | $5,513 | $352,352 | $62,423 | $289,929 |
| 2015 | $5,485 | $337,010 | $60,270 | $276,740 |
| 2014 | -- | $326,263 | $60,270 | $265,993 |
Agents Affiliated with this Home
-
Senta Pfeiffer

Seller's Agent in 2025
Senta Pfeiffer
Hegg, REALTORS
(605) 251-1111
175 Total Sales
-
Justin Pfeiffer

Seller Co-Listing Agent in 2025
Justin Pfeiffer
Hegg, REALTORS
(605) 360-3600
181 Total Sales
-
Mike Shirley

Buyer's Agent in 2025
Mike Shirley
Elite Properties, LLC
(605) 951-4609
9 Total Sales
Map
Source: REALTOR® Association of the Sioux Empire
MLS Number: 22501911
APN: 85875
- 1301 S Hyannis Port Ln
- 1316 S Monticello Ct
- 1205 S Discovery Ave
- 1100 S Discovery Ave
- 7700 W Ione St
- 7617 W Loganberry St
- 7721 W Ione St
- 1315 S President Ct
- 7608 W Loganberry St
- 1512 S Meadowland Ave
- 7512 W Stoney Creek St
- 8105 W 24th St
- 8109 W 24th St
- 1712 S Kinderhook Ave
- 8113 W 24th St
- 1304 S Thecla Ave
- 605 S Whitewood Ave
- 8601 W Rathburn St
- 7517 W 15th St
- 515 S Clearbrook Ave

