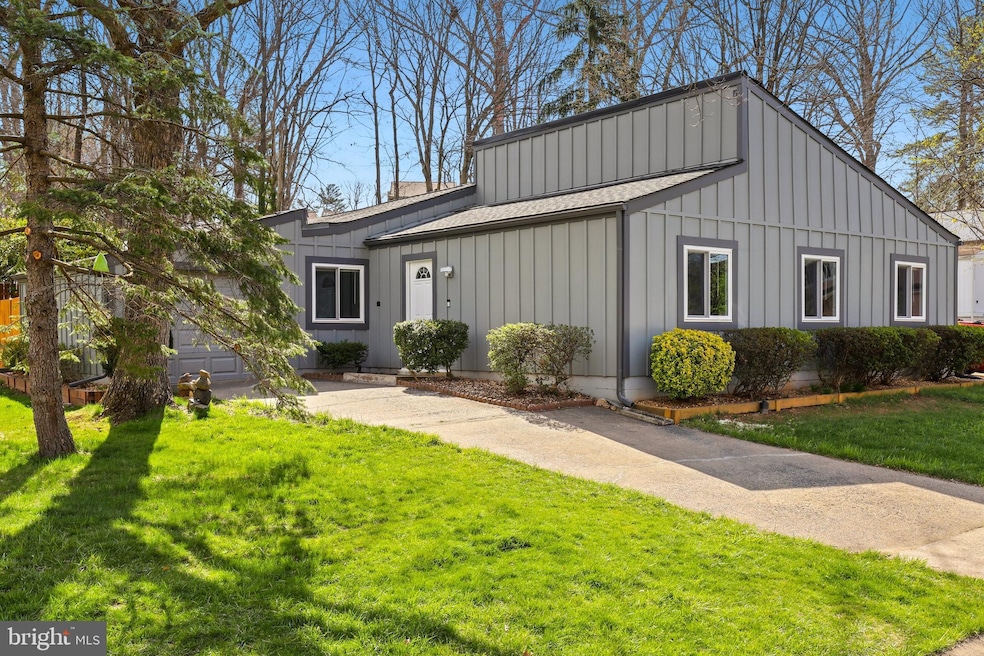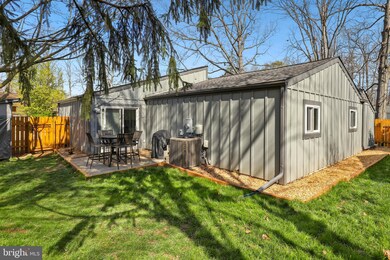
12201 Nutmeg Ln Reston, VA 20191
Highlights
- Gourmet Kitchen
- Rambler Architecture
- Main Floor Bedroom
- Langston Hughes Middle School Rated A-
- Engineered Wood Flooring
- Community Pool
About This Home
As of May 2022This is the one! A perfect "10". Step inside this updated modern home. NO work is needed here, inside or outside! An open living area where the inside and outside marry well together. Updates galore, 2022-- LVP flooring and new water heater, 2021--220-volt battery installed in the garage. Additional insulation was added in attic, 2020--Recessed lighting throughout the house, Primary Bathroom updated, and the Hall Bathroom updated, 2019--Windows replaced, privacy Fence for backyard, and professional Landscaping, 2017 Roof replaced, garage door replaced, Sliding doors replaced, New Hardie Panel Concrete Fiberboard Siding on home’s exterior, kitchen with granite counters and stainless steel appliances, 2010 HVAC replaced. Primary bedroom with attached bathroom, 2 additional bedrooms with hall bathroom, kitchen, living area, and dining area that lead out to the backyard. 1 car garage plus driveway parking. Located on a
cul-del-sac and part of Reston Association, so you have access to all the RA amenities!
Last Agent to Sell the Property
Irene deLeon
Redfin Corporation License #0225065795 Listed on: 04/07/2022

Last Buyer's Agent
Rheema Ziadeh
Redfin Corporation

Home Details
Home Type
- Single Family
Est. Annual Taxes
- $5,383
Year Built
- Built in 1976 | Remodeled in 2021
Lot Details
- 7,793 Sq Ft Lot
- Property is Fully Fenced
- Property is in excellent condition
- Property is zoned 370
HOA Fees
- $62 Monthly HOA Fees
Parking
- 1 Car Attached Garage
- 2 Driveway Spaces
- Front Facing Garage
- On-Street Parking
Home Design
- Rambler Architecture
- Slab Foundation
- Wood Siding
Interior Spaces
- 1,440 Sq Ft Home
- Property has 1 Level
- Recessed Lighting
- Living Room
- Dining Room
Kitchen
- Gourmet Kitchen
- Stove
- <<builtInMicrowave>>
- Ice Maker
- Dishwasher
- Disposal
Flooring
- Engineered Wood
- Carpet
Bedrooms and Bathrooms
- 3 Main Level Bedrooms
- En-Suite Bathroom
- 2 Full Bathrooms
Laundry
- Dryer
- Washer
Outdoor Features
- Patio
Schools
- Dogwood Elementary School
- Hughes Middle School
- South Lakes High School
Utilities
- Central Heating and Cooling System
- Heat Pump System
- Electric Water Heater
Listing and Financial Details
- Tax Lot 52
- Assessor Parcel Number 0261 10080052
Community Details
Overview
- Association fees include pool(s), snow removal, trash
- Reston Association, Phone Number (703) 476-9689
- Reston Subdivision, Barcelona Floorplan
Recreation
- Tennis Courts
- Community Basketball Court
- Community Playground
- Community Pool
- Jogging Path
- Bike Trail
Ownership History
Purchase Details
Home Financials for this Owner
Home Financials are based on the most recent Mortgage that was taken out on this home.Purchase Details
Home Financials for this Owner
Home Financials are based on the most recent Mortgage that was taken out on this home.Purchase Details
Home Financials for this Owner
Home Financials are based on the most recent Mortgage that was taken out on this home.Similar Homes in Reston, VA
Home Values in the Area
Average Home Value in this Area
Purchase History
| Date | Type | Sale Price | Title Company |
|---|---|---|---|
| Warranty Deed | $575,000 | Commonwealth Land Title | |
| Special Warranty Deed | $359,950 | Stewart Title Guaranty | |
| Warranty Deed | $285,000 | -- |
Mortgage History
| Date | Status | Loan Amount | Loan Type |
|---|---|---|---|
| Open | $517,500 | New Conventional | |
| Previous Owner | $268,000 | New Conventional | |
| Previous Owner | $287,950 | New Conventional | |
| Previous Owner | $197,250 | Stand Alone Refi Refinance Of Original Loan | |
| Previous Owner | $256,500 | New Conventional |
Property History
| Date | Event | Price | Change | Sq Ft Price |
|---|---|---|---|---|
| 07/18/2025 07/18/25 | For Sale | $599,900 | +4.3% | $417 / Sq Ft |
| 05/12/2022 05/12/22 | Sold | $575,000 | +4.5% | $399 / Sq Ft |
| 04/11/2022 04/11/22 | Pending | -- | -- | -- |
| 04/07/2022 04/07/22 | For Sale | $550,000 | 0.0% | $382 / Sq Ft |
| 04/03/2022 04/03/22 | Price Changed | $550,000 | +52.8% | $382 / Sq Ft |
| 06/05/2017 06/05/17 | Sold | $359,950 | 0.0% | $250 / Sq Ft |
| 05/06/2017 05/06/17 | Pending | -- | -- | -- |
| 05/04/2017 05/04/17 | For Sale | $359,950 | 0.0% | $250 / Sq Ft |
| 05/03/2017 05/03/17 | Pending | -- | -- | -- |
| 04/27/2017 04/27/17 | For Sale | $359,950 | 0.0% | $250 / Sq Ft |
| 06/10/2012 06/10/12 | Rented | $1,800 | -2.7% | -- |
| 04/25/2012 04/25/12 | Under Contract | -- | -- | -- |
| 04/11/2012 04/11/12 | For Rent | $1,850 | -- | -- |
Tax History Compared to Growth
Tax History
| Year | Tax Paid | Tax Assessment Tax Assessment Total Assessment is a certain percentage of the fair market value that is determined by local assessors to be the total taxable value of land and additions on the property. | Land | Improvement |
|---|---|---|---|---|
| 2024 | $6,125 | $508,090 | $209,000 | $299,090 |
| 2023 | $6,013 | $511,490 | $209,000 | $302,490 |
| 2022 | $5,043 | $441,040 | $209,000 | $232,040 |
| 2021 | $5,258 | $430,790 | $204,000 | $226,790 |
| 2020 | $4,662 | $378,850 | $164,000 | $214,850 |
| 2019 | $4,355 | $353,940 | $164,000 | $189,940 |
| 2018 | $4,070 | $353,940 | $164,000 | $189,940 |
| 2017 | $1,795 | $297,110 | $159,000 | $138,110 |
| 2016 | $3,607 | $299,220 | $159,000 | $140,220 |
| 2015 | $3,286 | $282,540 | $149,000 | $133,540 |
| 2014 | $3,022 | $260,400 | $139,000 | $121,400 |
Agents Affiliated with this Home
-
R
Seller's Agent in 2025
Rheema Ziadeh
Redfin Corporation
-
I
Seller's Agent in 2022
Irene deLeon
Redfin Corporation
-
Paul Challis

Seller's Agent in 2017
Paul Challis
Independent Property Management LLC
(703) 470-8442
1 in this area
15 Total Sales
-
Kamal Brar

Buyer's Agent in 2017
Kamal Brar
EXP Realty, LLC
(703) 380-1500
1 in this area
23 Total Sales
Map
Source: Bright MLS
MLS Number: VAFX2057634
APN: 0261-10080052
- 12130 Captiva Ct
- 12309 Tigers Eye Ct
- 2236 Cocquina Dr
- 2412 Southgate Square
- 2440 Southgate Square
- 2221 Southgate Square
- 12271 Turkey Wing Ct
- 2321 Emerald Heights Ct
- 2065 Royal Fern Ct Unit 38/12B
- 2221 Hunters Run Dr
- 2321 Freetown Ct Unit 24/11C
- 2273 Hunters Run Dr
- 2038 Royal Fern Ct Unit 2A
- 2334 Freetown Ct Unit 2/22C
- 2032 Royal Fern Ct Unit 11A
- 2240 Halter Ln
- 11858 S Lakes Ct
- 2411 Rosedown Dr
- 11890 Breton Ct Unit 8B
- 12399 Brown Fox Way

