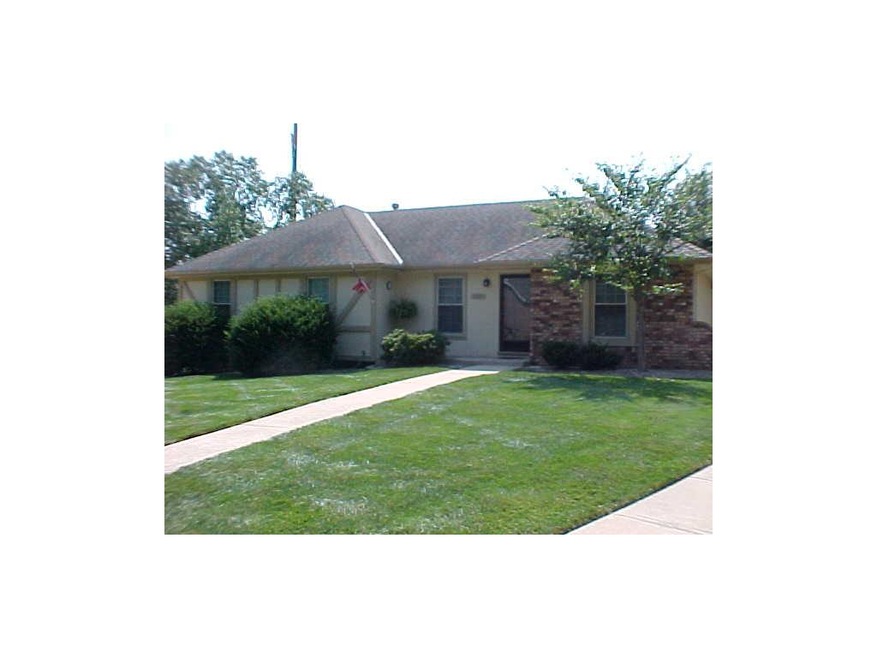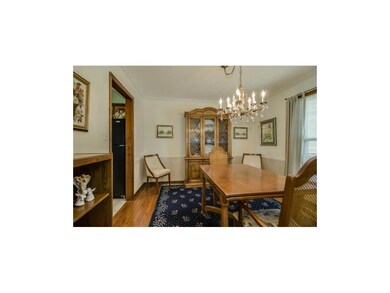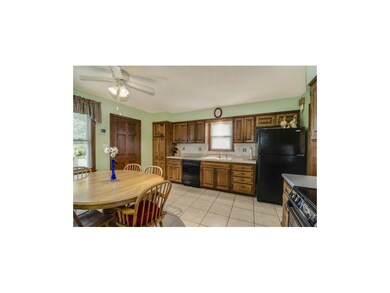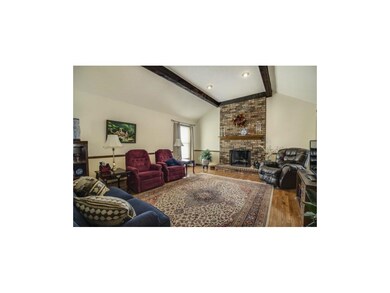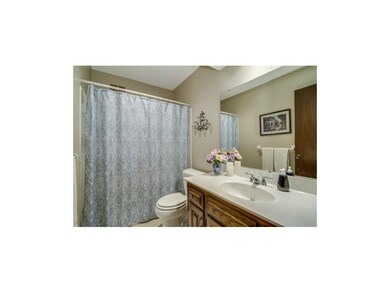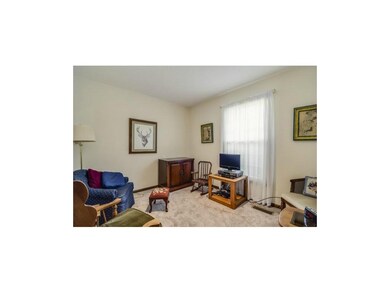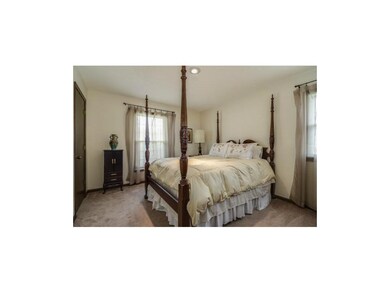
12201 W 72nd St Shawnee, KS 66216
Highlights
- Deck
- Living Room with Fireplace
- Traditional Architecture
- Shawnee Mission Northwest High School Rated A
- Vaulted Ceiling
- Tennis Courts
About This Home
As of September 2020A well kept raised ranch surrounded by common ground. The home has many storage closets. The basement level is laid out like an apartment. With kitchenette, bedroom and half bath.
As of 9/25/13 there will be curb and street maintenance in progress.
Last Agent to Sell the Property
Pat Lafferty
Selective Site Properties License #BR00051953 Listed on: 08/19/2013
Home Details
Home Type
- Single Family
Est. Annual Taxes
- $2,320
Year Built
- Built in 1978
HOA Fees
- $11 Monthly HOA Fees
Parking
- 2 Car Garage
- Garage Door Opener
Home Design
- Traditional Architecture
- Composition Roof
- Board and Batten Siding
Interior Spaces
- 2,164 Sq Ft Home
- Vaulted Ceiling
- Ceiling Fan
- Window Treatments
- Living Room with Fireplace
- 2 Fireplaces
- Formal Dining Room
- Carpet
Kitchen
- Breakfast Area or Nook
- Gas Oven or Range
- Recirculated Exhaust Fan
- Dishwasher
- Disposal
Bedrooms and Bathrooms
- 3 Bedrooms
- 3 Full Bathrooms
Finished Basement
- Walk-Out Basement
- Fireplace in Basement
- Laundry in Basement
Home Security
- Storm Windows
- Storm Doors
- Fire and Smoke Detector
Outdoor Features
- Deck
- Enclosed patio or porch
Schools
- Benninghoven Elementary School
- Sm Northwest High School
Additional Features
- Wood Fence
- Central Heating and Cooling System
Listing and Financial Details
- Assessor Parcel Number QP23600000 0027
- Property eligible for a tax abatement
Community Details
Overview
- Association fees include trash pick up
- Grand Duque Subdivision
Recreation
- Tennis Courts
Ownership History
Purchase Details
Home Financials for this Owner
Home Financials are based on the most recent Mortgage that was taken out on this home.Purchase Details
Home Financials for this Owner
Home Financials are based on the most recent Mortgage that was taken out on this home.Purchase Details
Purchase Details
Purchase Details
Home Financials for this Owner
Home Financials are based on the most recent Mortgage that was taken out on this home.Purchase Details
Home Financials for this Owner
Home Financials are based on the most recent Mortgage that was taken out on this home.Similar Homes in Shawnee, KS
Home Values in the Area
Average Home Value in this Area
Purchase History
| Date | Type | Sale Price | Title Company |
|---|---|---|---|
| Warranty Deed | -- | Security 1St Title Llc | |
| Deed | -- | None Available | |
| Trustee Deed | -- | None Available | |
| Interfamily Deed Transfer | -- | None Available | |
| Warranty Deed | -- | Kansas City Title | |
| Deed | -- | Chicago Title Insurance Co |
Mortgage History
| Date | Status | Loan Amount | Loan Type |
|---|---|---|---|
| Open | $192,800 | New Conventional | |
| Previous Owner | $172,713 | FHA | |
| Previous Owner | $36,000 | New Conventional | |
| Previous Owner | $38,500 | No Value Available |
Property History
| Date | Event | Price | Change | Sq Ft Price |
|---|---|---|---|---|
| 09/22/2020 09/22/20 | Sold | -- | -- | -- |
| 08/22/2020 08/22/20 | Pending | -- | -- | -- |
| 08/12/2020 08/12/20 | Price Changed | $250,000 | -3.8% | $116 / Sq Ft |
| 08/06/2020 08/06/20 | Price Changed | $259,900 | 0.0% | $120 / Sq Ft |
| 08/06/2020 08/06/20 | For Sale | $259,900 | +4.0% | $120 / Sq Ft |
| 07/23/2020 07/23/20 | Off Market | -- | -- | -- |
| 07/05/2020 07/05/20 | Pending | -- | -- | -- |
| 07/05/2020 07/05/20 | For Sale | $249,900 | +35.1% | $115 / Sq Ft |
| 01/14/2014 01/14/14 | Sold | -- | -- | -- |
| 11/12/2013 11/12/13 | Pending | -- | -- | -- |
| 08/19/2013 08/19/13 | For Sale | $185,000 | -- | $85 / Sq Ft |
Tax History Compared to Growth
Tax History
| Year | Tax Paid | Tax Assessment Tax Assessment Total Assessment is a certain percentage of the fair market value that is determined by local assessors to be the total taxable value of land and additions on the property. | Land | Improvement |
|---|---|---|---|---|
| 2024 | $4,031 | $38,134 | $7,311 | $30,823 |
| 2023 | $4,100 | $38,238 | $7,311 | $30,927 |
| 2022 | $3,446 | $32,050 | $6,351 | $25,699 |
| 2021 | $3,181 | $27,715 | $5,772 | $21,943 |
| 2020 | $3,191 | $27,439 | $5,249 | $22,190 |
| 2019 | $3,008 | $25,840 | $4,769 | $21,071 |
| 2018 | $2,854 | $24,414 | $4,769 | $19,645 |
| 2017 | $2,638 | $22,207 | $4,146 | $18,061 |
| 2016 | $2,525 | $20,976 | $4,146 | $16,830 |
| 2015 | $2,381 | $20,585 | $4,146 | $16,439 |
| 2013 | -- | $19,435 | $4,146 | $15,289 |
Agents Affiliated with this Home
-
Steve Ruble

Seller's Agent in 2020
Steve Ruble
Platinum Realty LLC
(913) 205-5335
14 in this area
74 Total Sales
-
Claire McCurdy

Buyer's Agent in 2020
Claire McCurdy
ReeceNichols -The Village
(816) 309-3518
1 in this area
26 Total Sales
-
P
Seller's Agent in 2014
Pat Lafferty
Selective Site Properties
-
Cindy Cunningham

Buyer's Agent in 2014
Cindy Cunningham
BHG Kansas City Homes
(913) 636-7220
5 in this area
14 Total Sales
Map
Source: Heartland MLS
MLS Number: 1846477
APN: QP23600000-0027
- 7134 Caenen Ave
- 11922 W 72nd St
- 7118 Westgate St
- 7143 Westgate St
- 7030 Caenen Ave
- 7414 Halsey St
- 12811 W 71st St
- 7107 Garnett St
- 6904 Long Ave
- 7518 Long St
- 7541 Westgate St
- 7009 Gillette St
- 7115 Richards Dr
- 13100 W 72nd St
- 11613 W 69th Terrace
- 12310 W 68th St
- 12205 W 67th Terrace
- 11406 W 71st St
- 11706 W 69th St
- 6715 Caenen Ave
