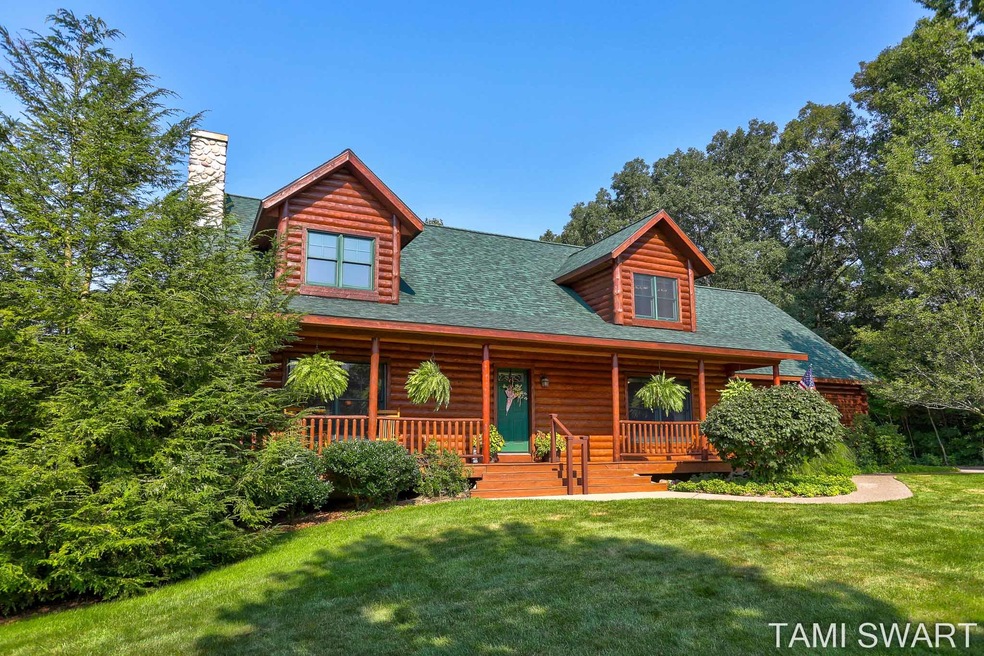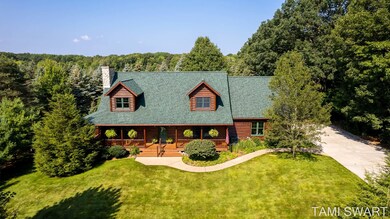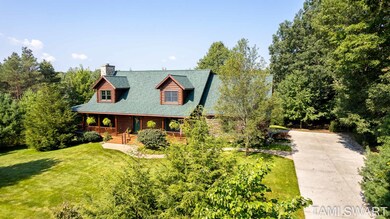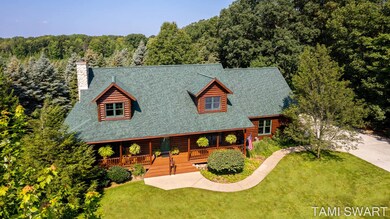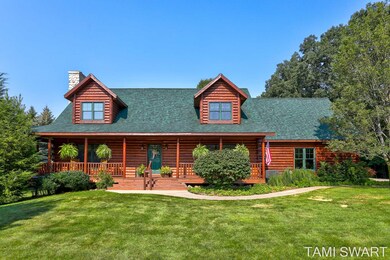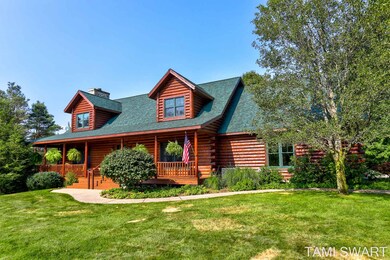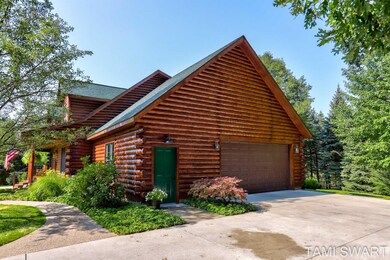
12203 Oakridge Ct Grand Haven, MI 49417
Robinson Township NeighborhoodHighlights
- Spa
- 4.49 Acre Lot
- Deck
- Robinson School Rated A
- A-Frame, Dome or Log Home
- Recreation Room
About This Home
As of August 2023Nothing compares to the stunning artistry of an authentic Holland Log & Cedar Home. The handcrafted half log exterior, combined with a custom wood tongue and groove interior, offer less maintenance without compromising the absolute beauty found inside to out. Amenities too numerous to list include new natural gas, new mechanicals, new shingles, new paved drive, soaring ceilings, stone fireplace, home office, true log accents, NEW custom kitchen, screened porch, hot tub, large shed, plus TWO primary suites: main w/ensuite & pvt upper w/loft overlook, walk-in wardrobe, clawfoot tub, tile shower, more! With nearly 5 acres of abundant nature to enjoy, this home & property cannot be replicated in today's market! A year round retreat without ever leaving home!
Last Agent to Sell the Property
HomeRealty, LLC License #6501330807 Listed on: 08/25/2021

Home Details
Home Type
- Single Family
Est. Annual Taxes
- $4,293
Year Built
- Built in 2003
Lot Details
- 4.49 Acre Lot
- Lot Dimensions are 265x746x260x746
- Property fronts a private road
- Cul-De-Sac
- Shrub
- Sprinkler System
- Wooded Lot
- Garden
Parking
- 2 Car Attached Garage
- Garage Door Opener
Home Design
- A-Frame, Dome or Log Home
- Composition Roof
- Log Siding
Interior Spaces
- 3,480 Sq Ft Home
- 2-Story Property
- Ceiling Fan
- Insulated Windows
- Window Treatments
- Living Room with Fireplace
- Recreation Room
- Screened Porch
- Laundry on main level
Kitchen
- Range<<rangeHoodToken>>
- <<microwave>>
- Dishwasher
- Kitchen Island
- Snack Bar or Counter
Flooring
- Wood
- Ceramic Tile
Bedrooms and Bathrooms
- 4 Bedrooms | 1 Main Level Bedroom
Basement
- Basement Fills Entire Space Under The House
- Natural lighting in basement
Outdoor Features
- Spa
- Deck
- Shed
- Storage Shed
- Play Equipment
Utilities
- Forced Air Heating and Cooling System
- Heating System Uses Natural Gas
- Well
- Natural Gas Water Heater
- Septic System
- High Speed Internet
- Phone Available
- Cable TV Available
Ownership History
Purchase Details
Home Financials for this Owner
Home Financials are based on the most recent Mortgage that was taken out on this home.Purchase Details
Home Financials for this Owner
Home Financials are based on the most recent Mortgage that was taken out on this home.Purchase Details
Home Financials for this Owner
Home Financials are based on the most recent Mortgage that was taken out on this home.Purchase Details
Home Financials for this Owner
Home Financials are based on the most recent Mortgage that was taken out on this home.Similar Homes in Grand Haven, MI
Home Values in the Area
Average Home Value in this Area
Purchase History
| Date | Type | Sale Price | Title Company |
|---|---|---|---|
| Warranty Deed | $650,000 | Chicago Title | |
| Warranty Deed | $595,000 | Chicago Ttl Of Mi Incchicago | |
| Interfamily Deed Transfer | -- | None Available | |
| Warranty Deed | -- | Lighthouse Title Inc |
Mortgage History
| Date | Status | Loan Amount | Loan Type |
|---|---|---|---|
| Open | $617,500 | New Conventional | |
| Previous Owner | $90,000 | New Conventional | |
| Previous Owner | $322,900 | Fannie Mae Freddie Mac | |
| Previous Owner | $283,500 | Unknown |
Property History
| Date | Event | Price | Change | Sq Ft Price |
|---|---|---|---|---|
| 08/07/2023 08/07/23 | Sold | $650,000 | 0.0% | $177 / Sq Ft |
| 07/10/2023 07/10/23 | Pending | -- | -- | -- |
| 06/22/2023 06/22/23 | For Sale | $649,900 | +9.2% | $177 / Sq Ft |
| 10/08/2021 10/08/21 | Sold | $595,000 | -8.4% | $171 / Sq Ft |
| 10/01/2021 10/01/21 | Pending | -- | -- | -- |
| 08/25/2021 08/25/21 | For Sale | $649,900 | -- | $187 / Sq Ft |
Tax History Compared to Growth
Tax History
| Year | Tax Paid | Tax Assessment Tax Assessment Total Assessment is a certain percentage of the fair market value that is determined by local assessors to be the total taxable value of land and additions on the property. | Land | Improvement |
|---|---|---|---|---|
| 2025 | $7,776 | $345,800 | $0 | $0 |
| 2024 | $5,702 | $345,800 | $0 | $0 |
| 2023 | $5,397 | $309,400 | $0 | $0 |
| 2022 | $7,355 | $277,400 | $0 | $0 |
| 2021 | $4,332 | $256,300 | $0 | $0 |
| 2020 | $4,293 | $254,000 | $0 | $0 |
| 2019 | $4,202 | $219,300 | $0 | $0 |
| 2018 | $3,848 | $181,400 | $0 | $0 |
| 2017 | $3,834 | $181,400 | $0 | $0 |
| 2016 | $3,688 | $164,600 | $0 | $0 |
| 2015 | -- | $154,200 | $0 | $0 |
| 2014 | -- | $148,600 | $0 | $0 |
Agents Affiliated with this Home
-
Sandi Gentry

Seller's Agent in 2023
Sandi Gentry
RE/MAX Michigan
(616) 935-1150
34 in this area
1,388 Total Sales
-
Brian Klingel

Buyer's Agent in 2023
Brian Klingel
Coldwell Banker Woodland Schmidt Grand Haven
(231) 206-3513
13 in this area
658 Total Sales
-
Joy Taylor
J
Seller's Agent in 2021
Joy Taylor
HomeRealty, LLC
(616) 638-1082
1 in this area
29 Total Sales
-
Tami Swart
T
Seller Co-Listing Agent in 2021
Tami Swart
HomeRealty, LLC
(269) 208-3659
6 in this area
100 Total Sales
-
Celeste Thomas

Buyer's Agent in 2021
Celeste Thomas
Keller Williams GR East
(616) 666-1653
1 in this area
21 Total Sales
Map
Source: Southwestern Michigan Association of REALTORS®
MLS Number: 21102388
APN: 70-08-15-300-047
- 12429 Lincoln St
- 11158 Worley Dam Rd
- 10624 Osborn St
- 0 113th Parcel D Ave
- 0 113th Parcel C Ave Unit 24007188
- VL Johnson St
- 10060 Bass Dr
- 13330 Rich St
- VL 00 Tractor Trail
- 0 Tractor Trail
- 16688 Winans St
- 12150 W Devis Rd
- 0 Lake Michigan Dr Unit 25019203
- 0 Lake Michigan Dr Unit 25018058
- 13982 Lake Michigan Dr
- 10340 Sleeper St
- 9325 S Cedar Dr
- 10371 N Cedar Dr Unit 9
- 10371 N Cedar Dr Unit 8
- 10371 N Cedar Dr Unit 7
