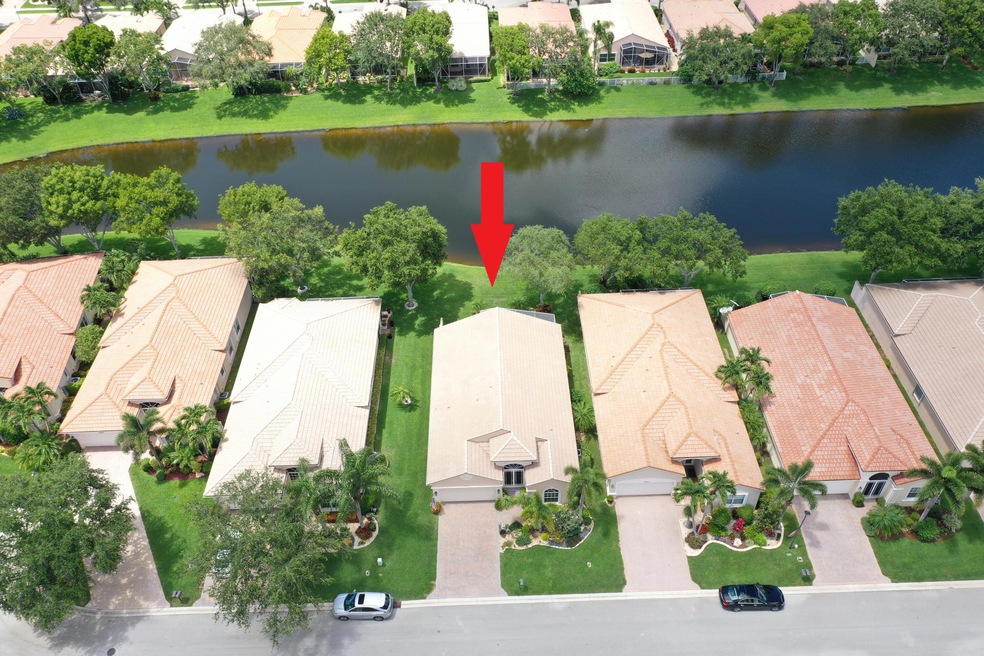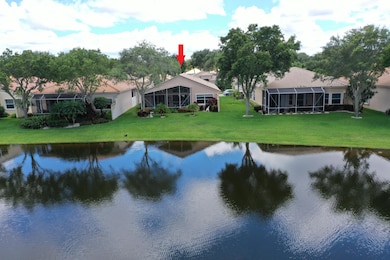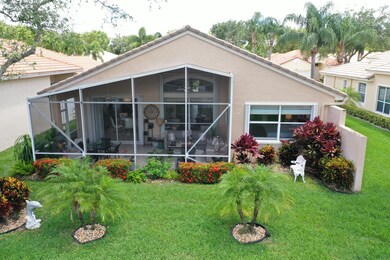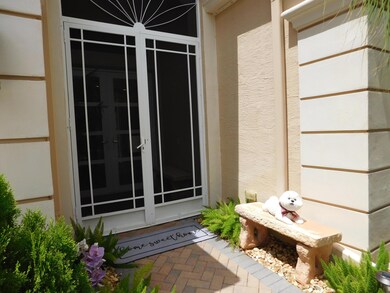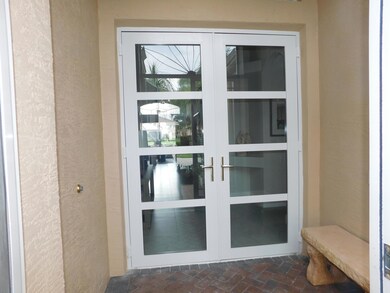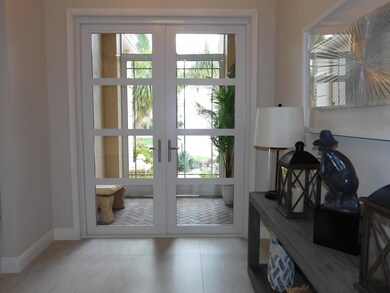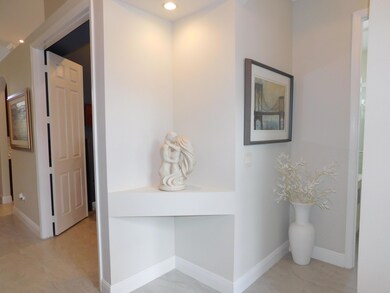
12204 Landrum Way Boynton Beach, FL 33437
Pipers Glen NeighborhoodHighlights
- Lake Front
- Senior Community
- Vaulted Ceiling
- Gated with Attendant
- Clubhouse
- Roman Tub
About This Home
As of July 2022DO NOT DELAY seeing this UPDATED LAKE VIEW HOME in West Boynton Beach's AVALON ESTATES. Enter the SCREEN-ENCLOSED, COVERED ENTRY and you will be greeted by the BRAND-NEW HURRICANE IMPACT GLASS DOUBLE DOORS and the GORGEOUS VIEW. The moment you step inside, you will know this home is very special! With UPGRADES in EVERY ROOM, no detail has been left out. Beautiful 32'' PORCELAIN TILE FLOORING spans the entire home. SOARING HIGH CEILINGS with ALL NEW MODERN CROWN MOLDING THROUGHOUT THE LIVING AREAS. New 5 3/4'' BASEBOARDS. LED RECESSED LIGHTING. CUSTOM WALL MOLDING in the FORMAL DINING AREA. The KITCHEN features QUARTZ COUNTERTOPS, MARBLE BACKSPLASH, SOFT-CLOSE CABINETS AND DRAWERS, INSTANT HOT WATER and SOAP DISPENSER at the SINK, LARGE PANTRY with PULL-OUT SHELVES,
Last Agent to Sell the Property
The Keyes Company License #3247753 Listed on: 06/06/2022
Home Details
Home Type
- Single Family
Est. Annual Taxes
- $4,144
Year Built
- Built in 2004
Lot Details
- 5,521 Sq Ft Lot
- Lake Front
- Property is zoned PUD
HOA Fees
- $567 Monthly HOA Fees
Parking
- 2 Car Attached Garage
- Garage Door Opener
- Driveway
Home Design
- Mediterranean Architecture
- Barrel Roof Shape
Interior Spaces
- 1,923 Sq Ft Home
- 1-Story Property
- Vaulted Ceiling
- Ceiling Fan
- Blinds
- Entrance Foyer
- Family Room
- Combination Dining and Living Room
- Den
- Screened Porch
- Tile Flooring
- Lake Views
- Fire and Smoke Detector
Kitchen
- Breakfast Area or Nook
- Electric Range
- Microwave
- Ice Maker
- Dishwasher
- Disposal
Bedrooms and Bathrooms
- 3 Bedrooms
- Split Bedroom Floorplan
- 2 Full Bathrooms
- Dual Sinks
- Roman Tub
- Separate Shower in Primary Bathroom
Laundry
- Laundry Room
- Dryer
- Washer
- Laundry Tub
Outdoor Features
- Patio
Utilities
- Central Heating and Cooling System
- Electric Water Heater
- Cable TV Available
Listing and Financial Details
- Assessor Parcel Number 00424604030002650
Community Details
Overview
- Senior Community
- Association fees include common areas, cable TV, ground maintenance, pest control, recreation facilities, internet
- Avalon Estates Subdivision
Amenities
- Clubhouse
- Game Room
- Billiard Room
- Community Library
- Community Wi-Fi
Recreation
- Tennis Courts
- Pickleball Courts
- Bocce Ball Court
- Shuffleboard Court
- Community Pool
- Community Spa
- Putting Green
- Trails
Security
- Gated with Attendant
- Resident Manager or Management On Site
Ownership History
Purchase Details
Purchase Details
Home Financials for this Owner
Home Financials are based on the most recent Mortgage that was taken out on this home.Purchase Details
Home Financials for this Owner
Home Financials are based on the most recent Mortgage that was taken out on this home.Purchase Details
Purchase Details
Purchase Details
Purchase Details
Home Financials for this Owner
Home Financials are based on the most recent Mortgage that was taken out on this home.Similar Homes in Boynton Beach, FL
Home Values in the Area
Average Home Value in this Area
Purchase History
| Date | Type | Sale Price | Title Company |
|---|---|---|---|
| Deed | -- | -- | |
| Warranty Deed | $670,000 | Home Partners Title Services | |
| Warranty Deed | $358,000 | Homepartners Title Svcs Llc | |
| Interfamily Deed Transfer | -- | Attorney | |
| Interfamily Deed Transfer | -- | Attorney | |
| Warranty Deed | $270,000 | Sunbelt Title Agency | |
| Warranty Deed | $295,260 | Universal Land Title Inc |
Mortgage History
| Date | Status | Loan Amount | Loan Type |
|---|---|---|---|
| Previous Owner | $101,400 | VA | |
| Previous Owner | $267,950 | New Conventional |
Property History
| Date | Event | Price | Change | Sq Ft Price |
|---|---|---|---|---|
| 07/27/2022 07/27/22 | Sold | $670,000 | +7.2% | $348 / Sq Ft |
| 06/27/2022 06/27/22 | Pending | -- | -- | -- |
| 06/06/2022 06/06/22 | For Sale | $625,000 | +74.6% | $325 / Sq Ft |
| 07/10/2020 07/10/20 | Sold | $358,000 | -4.5% | $186 / Sq Ft |
| 06/10/2020 06/10/20 | Pending | -- | -- | -- |
| 05/29/2020 05/29/20 | For Sale | $375,000 | -- | $195 / Sq Ft |
Tax History Compared to Growth
Tax History
| Year | Tax Paid | Tax Assessment Tax Assessment Total Assessment is a certain percentage of the fair market value that is determined by local assessors to be the total taxable value of land and additions on the property. | Land | Improvement |
|---|---|---|---|---|
| 2024 | $7,564 | $477,427 | -- | -- |
| 2023 | $7,386 | $463,521 | $139,487 | $324,034 |
| 2022 | $4,180 | $263,038 | $0 | $0 |
| 2021 | $4,144 | $255,377 | $0 | $0 |
| 2020 | $5,455 | $288,520 | $0 | $288,520 |
| 2019 | $4,618 | $277,684 | $0 | $0 |
| 2018 | $4,387 | $272,506 | $0 | $0 |
| 2017 | $4,333 | $266,901 | $0 | $0 |
| 2016 | $4,343 | $261,411 | $0 | $0 |
| 2015 | $4,446 | $259,594 | $0 | $0 |
| 2014 | $4,457 | $257,534 | $0 | $0 |
Agents Affiliated with this Home
-
K
Seller's Agent in 2022
Karen Brill
The Keyes Company
(561) 307-6883
4 in this area
146 Total Sales
-
M
Buyer's Agent in 2022
Mark Lotterman
Horizon Real Estate Group
(305) 931-8248
1 in this area
2 Total Sales
-

Seller's Agent in 2020
Ally Miller
DomainRealty.com LLC
(561) 385-3766
3 in this area
35 Total Sales
-
J
Buyer's Agent in 2020
Jeffrey Rosenthal
Coldwell Banker
(561) 395-2233
1 in this area
89 Total Sales
Map
Source: BeachesMLS
MLS Number: R10806119
APN: 00-42-46-04-03-000-2650
- 12245 Landrum Way
- 7947 Lando Ave
- 12165 Oakvista Dr
- 12144 Oakvista Dr
- 12132 Neptune Peak Dr
- 7559 Monticello Way
- 7551 Monticello Way
- 8318 Cameron Cave Dr
- 8273 Razorback Ct
- 8373 Cameron Cave Dr
- 7557 Lockhart Way
- 7375 Sterling Falls Ln
- 11900 Mataro Ave
- 11925 Habana Ave
- 12055 Tevere Dr
- 12072 Tevere Dr
- 7341 Potomac Falls Ln
- 7689 Las Cruces Ct
- 7335 Sterling Falls Ln
- 7569 Las Cruces Ct
