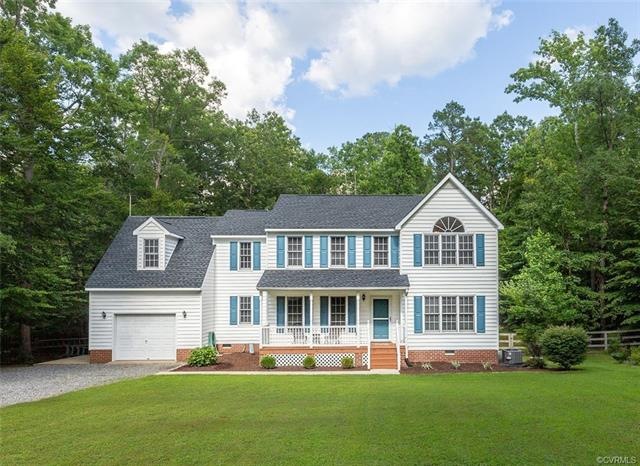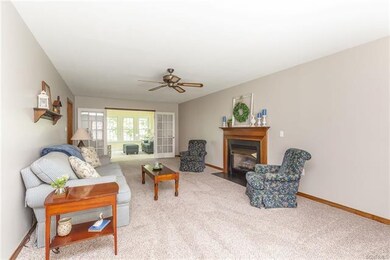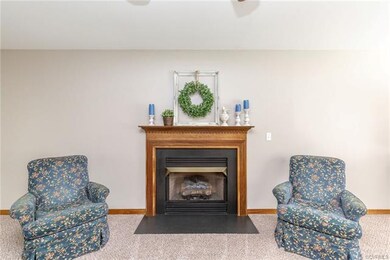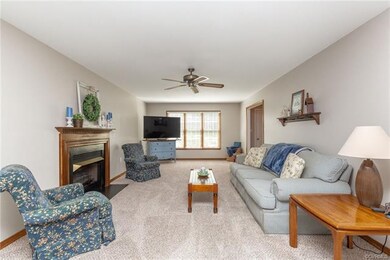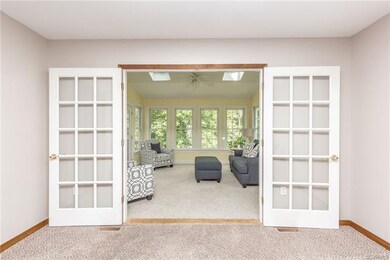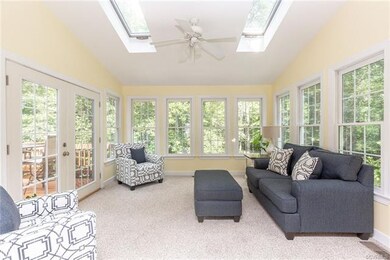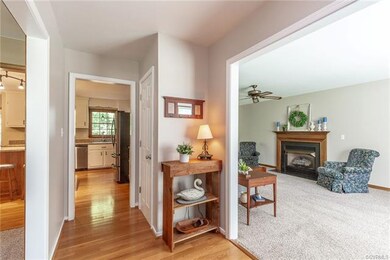
12207 Balta Rd Chesterfield, VA 23838
South Chesterfield County NeighborhoodHighlights
- Deck
- High Ceiling
- Skylights
- Wood Flooring
- Granite Countertops
- Rear Porch
About This Home
As of August 2020Gorgeous colonial home on a private, scenic lot! This large well kept home features 4 spacious bedrooms! The common areas in this lovely home include a first-floor office area, a family room with fireplace, Florida/Sunroom with skylights, and an open concept kitchen/dining room area with an island, granite counters, large eat-in area, and chandelier. Upstairs you’ll find the luxurious master suite with a large window which lets the morning light in the room. The master bathroom has recently been updated. It has a double vanity, tiled shower, and a soaker tub. The remaining three bedrooms are upstairs as well along with a second full bathroom! Each bedroom has large closets and its own linen closet. Step out your back door into your own private oasis-like backyard with a large deck, a fire pit, which is surrounded by green trees; an ideal place for entertaining on summer days! This full acre lot is located a short drive from Pocahontas State Park, Westchester Commons, 360 & 288. Set your appointment to see it today!
Last Agent to Sell the Property
Real Broker LLC License #0225086086 Listed on: 07/06/2020
Last Buyer's Agent
Patrick Rogers
Shaheen Ruth Martin & Fonville License #0225241265

Home Details
Home Type
- Single Family
Est. Annual Taxes
- $2,895
Year Built
- Built in 1998
Lot Details
- 1.01 Acre Lot
- Zoning described as R25
Parking
- 1.5 Car Attached Garage
- Shared Driveway
- Unpaved Parking
Home Design
- Frame Construction
- Shingle Roof
- Vinyl Siding
Interior Spaces
- 2,674 Sq Ft Home
- 2-Story Property
- Wired For Data
- Built-In Features
- Bookcases
- High Ceiling
- Ceiling Fan
- Skylights
- Gas Fireplace
- Dining Area
- Washer and Dryer Hookup
Kitchen
- Eat-In Kitchen
- <<OvenToken>>
- Electric Cooktop
- <<microwave>>
- Dishwasher
- Kitchen Island
- Granite Countertops
Flooring
- Wood
- Partially Carpeted
- Vinyl
Bedrooms and Bathrooms
- 4 Bedrooms
- En-Suite Primary Bedroom
- Walk-In Closet
Basement
- Dirt Floor
- Crawl Space
Outdoor Features
- Deck
- Shed
- Rear Porch
Schools
- Spring Run Elementary School
- Bailey Bridge Middle School
- Manchester High School
Utilities
- Zoned Heating and Cooling
- Heating System Uses Natural Gas
- Water Heater
- Septic Tank
- High Speed Internet
Community Details
- Second Branch Subdivision
Listing and Financial Details
- Tax Lot 14
- Assessor Parcel Number 732-64-77-08-600-000
Ownership History
Purchase Details
Home Financials for this Owner
Home Financials are based on the most recent Mortgage that was taken out on this home.Purchase Details
Home Financials for this Owner
Home Financials are based on the most recent Mortgage that was taken out on this home.Similar Homes in Chesterfield, VA
Home Values in the Area
Average Home Value in this Area
Purchase History
| Date | Type | Sale Price | Title Company |
|---|---|---|---|
| Warranty Deed | $355,000 | First American Title | |
| Warranty Deed | $156,000 | -- |
Mortgage History
| Date | Status | Loan Amount | Loan Type |
|---|---|---|---|
| Open | $367,780 | VA | |
| Previous Owner | $136,650 | FHA |
Property History
| Date | Event | Price | Change | Sq Ft Price |
|---|---|---|---|---|
| 05/19/2025 05/19/25 | Pending | -- | -- | -- |
| 05/16/2025 05/16/25 | For Sale | $469,000 | +32.1% | $175 / Sq Ft |
| 08/27/2020 08/27/20 | Sold | $355,000 | +1.7% | $133 / Sq Ft |
| 07/26/2020 07/26/20 | Pending | -- | -- | -- |
| 07/06/2020 07/06/20 | For Sale | $349,000 | -- | $131 / Sq Ft |
Tax History Compared to Growth
Tax History
| Year | Tax Paid | Tax Assessment Tax Assessment Total Assessment is a certain percentage of the fair market value that is determined by local assessors to be the total taxable value of land and additions on the property. | Land | Improvement |
|---|---|---|---|---|
| 2025 | $3,973 | $443,600 | $78,100 | $365,500 |
| 2024 | $3,973 | $398,600 | $76,100 | $322,500 |
| 2023 | $3,618 | $397,600 | $75,100 | $322,500 |
| 2022 | $3,594 | $390,600 | $68,100 | $322,500 |
| 2021 | $3,272 | $341,800 | $66,100 | $275,700 |
| 2020 | $3,055 | $321,600 | $65,100 | $256,500 |
| 2019 | $2,895 | $304,700 | $60,100 | $244,600 |
| 2018 | $2,670 | $282,000 | $57,100 | $224,900 |
| 2017 | $2,610 | $266,700 | $57,100 | $209,600 |
| 2016 | $2,507 | $261,100 | $57,100 | $204,000 |
| 2015 | $2,385 | $245,800 | $55,100 | $190,700 |
| 2014 | $2,385 | $245,800 | $55,100 | $190,700 |
Agents Affiliated with this Home
-
Hope George

Seller's Agent in 2025
Hope George
Covenant Group Realty
(804) 936-6307
12 in this area
123 Total Sales
-
Rachel Allegra

Buyer's Agent in 2025
Rachel Allegra
Long & Foster
(703) 728-3937
71 Total Sales
-
Clayton Gits

Seller's Agent in 2020
Clayton Gits
Real Broker LLC
(804) 601-4960
12 in this area
669 Total Sales
-
Elizabeth Shurtz Brown

Seller Co-Listing Agent in 2020
Elizabeth Shurtz Brown
EXP Realty LLC
(503) 828-2173
4 in this area
109 Total Sales
-
P
Buyer's Agent in 2020
Patrick Rogers
Shaheen Ruth Martin & Fonville
-
Patsy Rogers

Buyer Co-Listing Agent in 2020
Patsy Rogers
Shaheen Ruth Martin & Fonville
(804) 928-1285
2 in this area
47 Total Sales
Map
Source: Central Virginia Regional MLS
MLS Number: 2019158
APN: 732-64-77-08-600-000
- 11906 Carters Garden Terrace
- 12610 Second Branch Rd
- 13419 Carters Creek Terrace
- 18612 Holly Crest Dr
- 12001 Buckhorn Rd
- 13601 River Rd
- 13625 Brandy Oaks Rd
- 13619 Brandy Oaks Rd
- 12605 Long Branch Ct
- 11120 Qualla Rd
- 14221 Sylvan Ridge Rd
- 11741 Riverpark Dr
- 14124 River Rd
- 10306 Lifford Ln
- 12300 Trumpington Ct
- 11861 Riverpark Terrace
- 11701 Longtown Dr
- 14300 Rosebud Rd
- 11201 Danforth Rd
- 15037 Hazelbury Cir
