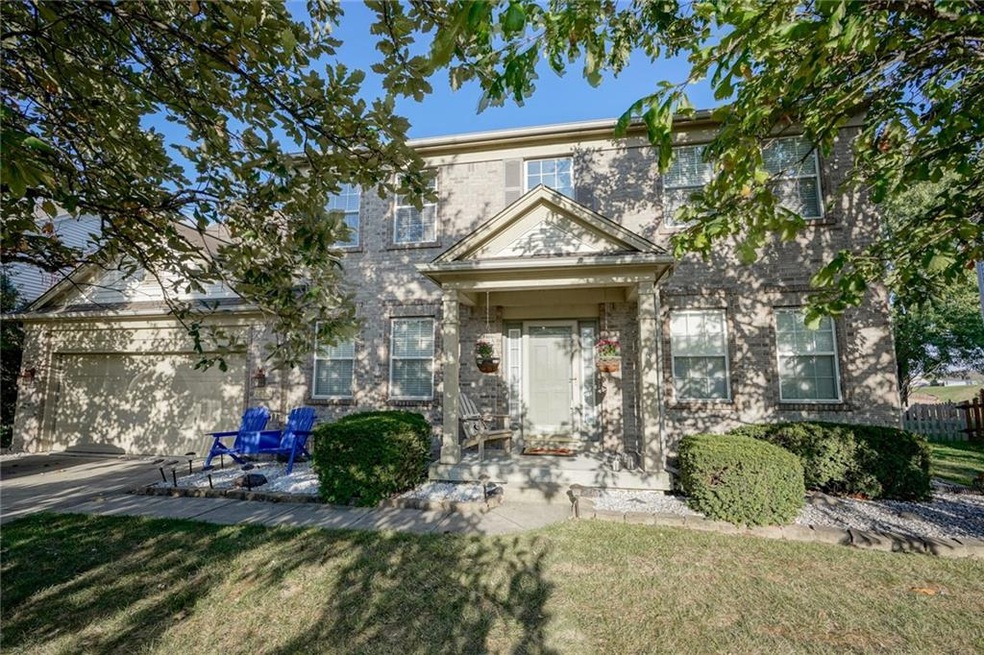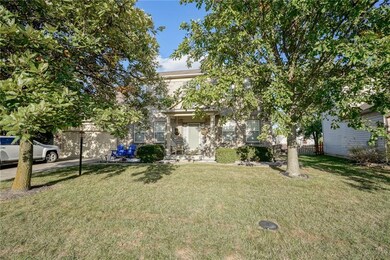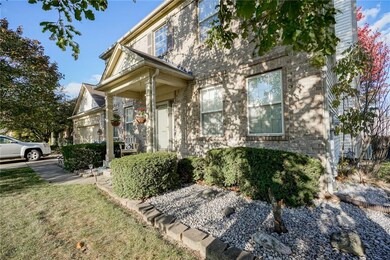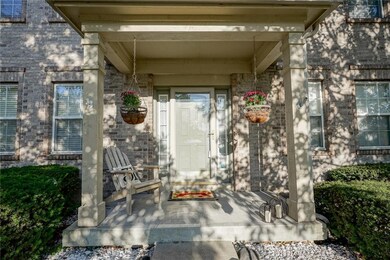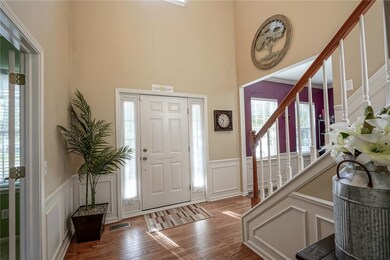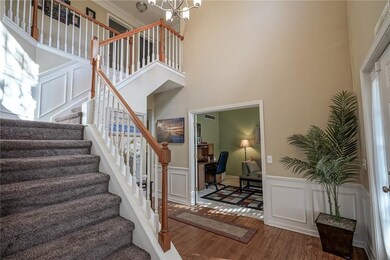
12207 Cobblestone Dr Fishers, IN 46037
Hawthorn Hills NeighborhoodHighlights
- Cathedral Ceiling
- Traditional Architecture
- Thermal Windows
- Brooks School Elementary School Rated A
- Wood Flooring
- 2 Car Attached Garage
About This Home
As of November 2019DON'T MISS OUT ON THIS BEAUTIFUL 2-STORY HOME IN SANDSTONE LAKES. IT WON'T LAST LONG! OPEN KITCHEN W/BEAUTIFUL, REFINISHED (2019) HARDWOODS, GRANITE COUNTERS, S/S APPLIANCES INCLUDING A NEW DISHWASHER (2019). LIVING RM WITH COZY GAS LOG FIREPLACE FOR COLD WINTER NIGHTS AND BREAKFAST BAR. FORMAL DINING ROOM GREAT FOR ENTERTAINING GUESTS. MAIN LEVEL OFFICE WITH FRENCH DOORS. NEWER FURNACE (2013). SPACIOUS MASTER SUITE WITH WALK-IN CLOSET AND ESCAPE INTO THE MASTER BATH OASIS WITH NEW TILE FLOOR, FAUCETS, MIRROR & PAINT (2019), A RELAXING GARDEN TUB AND LARGE SHOWER. ENJOY THE FULLY FENCED IN BACK YARD WITH OPEN PATIO, PERGOLA, & FIRE PIT FOR YEAR ROUND ENTERTAINING.
Last Agent to Sell the Property
Keller Williams Indpls Metro N License #RB14023387 Listed on: 10/18/2019

Last Buyer's Agent
Kathryn Duffer
Keller Williams Indy Metro W License #RB16001495
Home Details
Home Type
- Single Family
Est. Annual Taxes
- $2,910
Year Built
- Built in 1999
Lot Details
- 9,583 Sq Ft Lot
- Back Yard Fenced
Parking
- 2 Car Attached Garage
- Driveway
Home Design
- Traditional Architecture
- Brick Exterior Construction
- Vinyl Siding
- Concrete Perimeter Foundation
Interior Spaces
- 2-Story Property
- Cathedral Ceiling
- Gas Log Fireplace
- Thermal Windows
- Living Room with Fireplace
- Wood Flooring
- Fire and Smoke Detector
Kitchen
- Gas Oven
- <<builtInMicrowave>>
- Dishwasher
Bedrooms and Bathrooms
- 4 Bedrooms
- Walk-In Closet
Unfinished Basement
- Basement Fills Entire Space Under The House
- Sump Pump
- Basement Lookout
Utilities
- Forced Air Heating and Cooling System
- Heating System Uses Gas
- Gas Water Heater
Community Details
- Association fees include clubhouse, insurance, maintenance, nature area, pool, snow removal, tennis court(s)
- Sandstone Lakes Subdivision
- Property managed by Ardsley Management Corp
- The community has rules related to covenants, conditions, and restrictions
Listing and Financial Details
- Assessor Parcel Number 291134008004000020
Ownership History
Purchase Details
Home Financials for this Owner
Home Financials are based on the most recent Mortgage that was taken out on this home.Purchase Details
Home Financials for this Owner
Home Financials are based on the most recent Mortgage that was taken out on this home.Similar Homes in Fishers, IN
Home Values in the Area
Average Home Value in this Area
Purchase History
| Date | Type | Sale Price | Title Company |
|---|---|---|---|
| Warranty Deed | -- | Chicago Title Company Llc | |
| Warranty Deed | -- | None Available |
Mortgage History
| Date | Status | Loan Amount | Loan Type |
|---|---|---|---|
| Open | $278,000 | New Conventional | |
| Closed | $280,250 | New Conventional | |
| Previous Owner | $218,500 | New Conventional | |
| Previous Owner | $151,800 | New Conventional | |
| Previous Owner | $188,900 | Fannie Mae Freddie Mac |
Property History
| Date | Event | Price | Change | Sq Ft Price |
|---|---|---|---|---|
| 11/26/2019 11/26/19 | Sold | $295,000 | -1.7% | $84 / Sq Ft |
| 10/28/2019 10/28/19 | Pending | -- | -- | -- |
| 10/18/2019 10/18/19 | For Sale | $300,000 | +30.4% | $86 / Sq Ft |
| 02/22/2013 02/22/13 | Sold | $230,000 | 0.0% | $66 / Sq Ft |
| 01/18/2013 01/18/13 | Pending | -- | -- | -- |
| 10/19/2012 10/19/12 | For Sale | $230,000 | -- | $66 / Sq Ft |
Tax History Compared to Growth
Tax History
| Year | Tax Paid | Tax Assessment Tax Assessment Total Assessment is a certain percentage of the fair market value that is determined by local assessors to be the total taxable value of land and additions on the property. | Land | Improvement |
|---|---|---|---|---|
| 2024 | $4,392 | $403,600 | $55,500 | $348,100 |
| 2023 | $4,392 | $385,800 | $55,500 | $330,300 |
| 2022 | $3,998 | $334,300 | $55,500 | $278,800 |
| 2021 | $3,369 | $283,100 | $55,500 | $227,600 |
| 2020 | $3,063 | $254,500 | $55,500 | $199,000 |
| 2019 | $3,022 | $251,200 | $51,600 | $199,600 |
| 2018 | $2,929 | $242,200 | $51,600 | $190,600 |
| 2017 | $2,820 | $237,000 | $51,600 | $185,400 |
| 2016 | $2,776 | $233,500 | $51,600 | $181,900 |
| 2014 | $2,398 | $222,000 | $47,600 | $174,400 |
| 2013 | $2,398 | $214,400 | $47,600 | $166,800 |
Agents Affiliated with this Home
-
Steven Rupp

Seller's Agent in 2019
Steven Rupp
Keller Williams Indpls Metro N
(317) 339-7698
3 in this area
214 Total Sales
-
Kylie Zajac

Seller Co-Listing Agent in 2019
Kylie Zajac
Keller Williams Indpls Metro N
(317) 937-2781
6 in this area
141 Total Sales
-
K
Buyer's Agent in 2019
Kathryn Duffer
Keller Williams Indy Metro W
-
Mike Scheetz

Seller's Agent in 2013
Mike Scheetz
CENTURY 21 Scheetz
(317) 587-8600
8 in this area
748 Total Sales
-
Melanie Scheetz
M
Seller Co-Listing Agent in 2013
Melanie Scheetz
CENTURY 21 Scheetz
(317) 587-8600
1 in this area
222 Total Sales
-
T
Buyer's Agent in 2013
Todd Ferris
Ferris Property Group
Map
Source: MIBOR Broker Listing Cooperative®
MLS Number: MBR21674642
APN: 29-11-34-008-004.000-020
- 12291 Cobblestone Dr
- 11987 Quarry Ct
- 12036 Weathered Edge Dr
- 12307 Chiseled Stone Dr
- 12234 Limestone Dr
- 11850 Stepping Stone Dr
- 12326 River Valley Dr
- 11866 Weathered Edge Dr
- 11820 Stepping Stone Dr
- 12328 Quarry Face Ct
- 12384 Barnstone Ct
- 11844 Pine Meadow Cir
- 12121 Driftstone Dr
- 12093 Ashland Dr
- 11961 Driftstone Dr
- 11727 Wedgeport Ln
- 12610 Broadmoor Ct N
- 12679 Chargers Ct
- 11761 Boothbay Ln
- 12832 Broncos Dr
