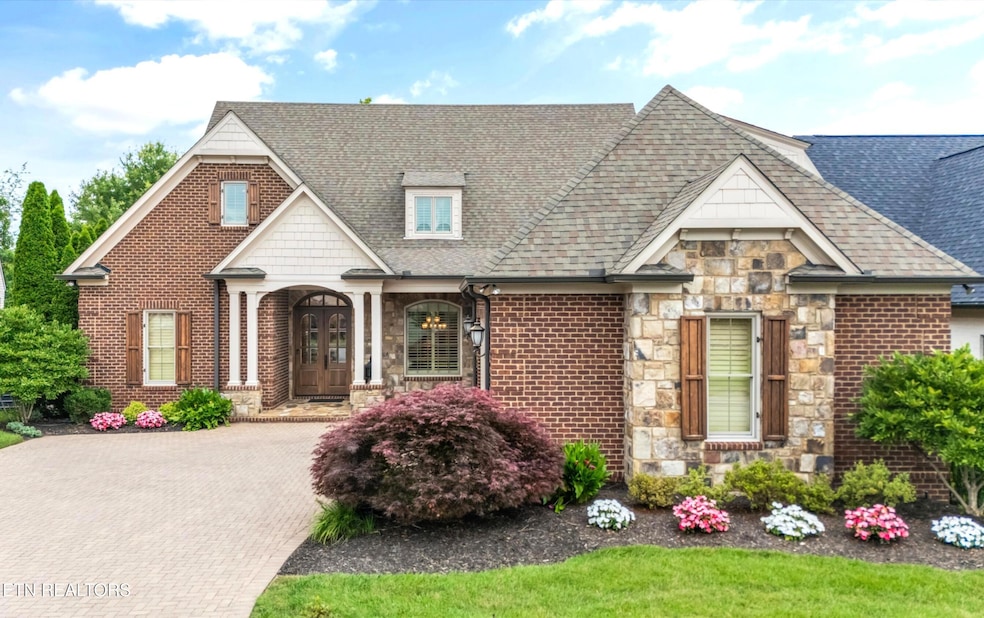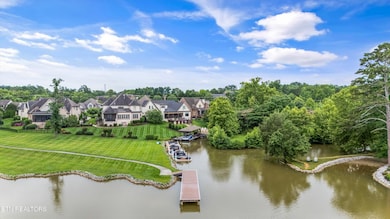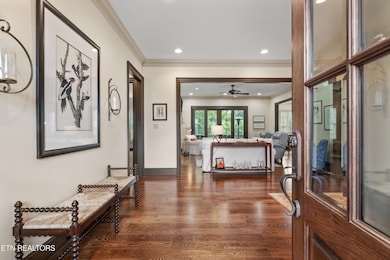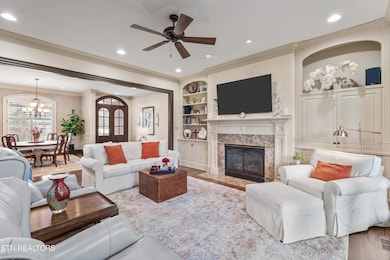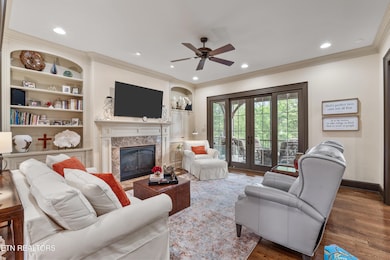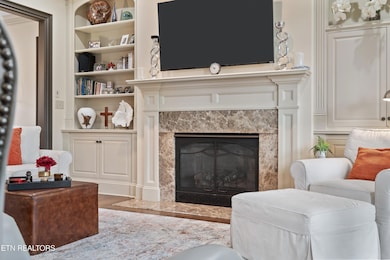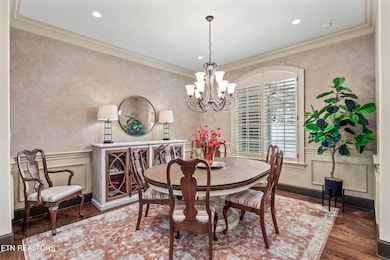
12209 Preston Landing Way Knoxville, TN 37922
Concord NeighborhoodEstimated payment $7,506/month
Highlights
- Lake Front
- Boat Dock
- Traditional Architecture
- Northshore Elementary School Rated A-
- Recreation Room
- Wood Flooring
About This Home
Welcome to lakefront living at its finest. Designed and built by Joseph Houck, this beautifully crafted home blends timeless design with everyday comfort in one of West Knoxville's most coveted settings. From the moment you step inside, you'll notice the difference—real hardwood floors, 10-foot ceilings on the main level, and truly exceptional millwork throughout. The spacious layout includes a large and functional kitchen, 4 oversized bedrooms, a bonus room, 3.5 baths, and a dedicated office, with the owner's suite thoughtfully located on the main for privacy and ease. Solid wood plantation shutters, a gas fireplace, built-in sound system, and central vac elevate the everyday experience. Pella windows fill the home with natural light and frame lovely lake views, while two HVAC systems, expanded foam insulation, and a stainless tankless water heater keep everything efficient and comfortable. Step out to the screened porch—complete with beadboard ceiling and clear view screens—and you'll find the perfect spot for morning coffee or evening unwinding. The fenced backyard offers room to relax, and the conditioned crawl space adds peace of mind. Best of all, lawn care is included, and you'll have access to a nearby floating dock—ideal if you enjoy paddle boarding or a quiet moment by the water. This is more than a house—it's a peaceful place to land.
Home Details
Home Type
- Single Family
Est. Annual Taxes
- $3,322
Year Built
- Built in 2011
Lot Details
- 10,019 Sq Ft Lot
- Lake Front
HOA Fees
- $167 Monthly HOA Fees
Parking
- 2 Car Attached Garage
- Parking Available
- Side Facing Garage
- Garage Door Opener
Home Design
- Traditional Architecture
- Brick Exterior Construction
- Frame Construction
- Stone Siding
Interior Spaces
- 3,715 Sq Ft Home
- Central Vacuum
- Wired For Data
- Dry Bar
- Self Contained Fireplace Unit Or Insert
- Gas Log Fireplace
- Insulated Windows
- Family Room
- Living Room
- Breakfast Room
- Formal Dining Room
- Home Office
- Recreation Room
- Bonus Room
- Screened Porch
- Storage Room
- Utility Room
- Lake Views
- Crawl Space
Kitchen
- Breakfast Bar
- <<selfCleaningOvenToken>>
- Range<<rangeHoodToken>>
- <<microwave>>
- Dishwasher
- Kitchen Island
- Disposal
Flooring
- Wood
- Carpet
- Tile
Bedrooms and Bathrooms
- 4 Bedrooms
- Primary Bedroom on Main
- Walk-In Closet
- <<bathWithWhirlpoolToken>>
- Walk-in Shower
Laundry
- Laundry Room
- Dryer
- Washer
Home Security
- Home Security System
- Fire and Smoke Detector
Schools
- Northshore Elementary School
- Farragut Middle School
- Farragut High School
Utilities
- Forced Air Zoned Heating and Cooling System
- Heating System Uses Natural Gas
- Tankless Water Heater
- Internet Available
Listing and Financial Details
- Assessor Parcel Number 162ND019
Community Details
Overview
- Association fees include grounds maintenance
- Preston Park Subdivision
- Mandatory home owners association
- On-Site Maintenance
Recreation
- Boat Dock
Map
Home Values in the Area
Average Home Value in this Area
Tax History
| Year | Tax Paid | Tax Assessment Tax Assessment Total Assessment is a certain percentage of the fair market value that is determined by local assessors to be the total taxable value of land and additions on the property. | Land | Improvement |
|---|---|---|---|---|
| 2024 | $3,322 | $213,800 | $0 | $0 |
| 2023 | $3,322 | $213,800 | $0 | $0 |
| 2022 | $3,322 | $213,800 | $0 | $0 |
| 2021 | $2,777 | $131,000 | $0 | $0 |
| 2020 | $2,777 | $131,000 | $0 | $0 |
| 2019 | $2,777 | $131,000 | $0 | $0 |
| 2018 | $2,777 | $131,000 | $0 | $0 |
| 2017 | $2,777 | $131,000 | $0 | $0 |
| 2016 | $2,928 | $0 | $0 | $0 |
| 2015 | $2,928 | $0 | $0 | $0 |
| 2014 | $2,928 | $0 | $0 | $0 |
Property History
| Date | Event | Price | Change | Sq Ft Price |
|---|---|---|---|---|
| 06/24/2025 06/24/25 | For Sale | $1,275,000 | +61.4% | $343 / Sq Ft |
| 02/10/2021 02/10/21 | Sold | $790,000 | -4.8% | $213 / Sq Ft |
| 01/07/2021 01/07/21 | Pending | -- | -- | -- |
| 09/16/2020 09/16/20 | For Sale | $830,000 | -- | $223 / Sq Ft |
Purchase History
| Date | Type | Sale Price | Title Company |
|---|---|---|---|
| Quit Claim Deed | -- | Crown Title | |
| Warranty Deed | -- | None Listed On Document | |
| Warranty Deed | $125,000 | Concord Title | |
| Warranty Deed | $950,000 | Knox Title Insurance Inc |
Mortgage History
| Date | Status | Loan Amount | Loan Type |
|---|---|---|---|
| Previous Owner | $100,000 | Credit Line Revolving |
Similar Homes in Knoxville, TN
Source: East Tennessee REALTORS® MLS
MLS Number: 1305854
APN: 162ND-019
- 12631 Barnstable Ln Unit 2
- 12501 Oakborough Ln
- 12508 Oakborough Ln
- 12332 Bonnybridge Ln
- 12609 Hartsfield Ln
- 12635 Bayview Dr
- 12649 Bayview Dr
- 13025 Peach View Dr
- 12530 Rocky Slope Ln
- 12618 Hunters Creek Ln
- 12206 S Northshore Dr
- 12624 Hunters Creek Ln
- 1607 Yachtsman Way
- 2043 Wooded Mountain Ln
- 1644 Charlottesville Blvd
- 1725 Nighbert Ln
- 12738 Edgebrook Way
- 13001 Sanderling Ln
- 1116 Marshbird Ln
- 12630 Veritas Way
- 1222 Harrison Glen Ln
- 13038 Peach View Dr
- 1826 Shadyside Ln
- 1750 Bonnie Roach Ln
- 12025 W Kingsgate Rd
- 11913 Berwick Ln
- 4366 Ridge Water Rd
- 13120 Royal Palm Way
- 200 Brooklawn St
- 1120 Cattlemans Dr
- 554 Lost Tree Ln Unit 54
- 1637 River Crest Dr
- 10904 Parkgate Ln
- 10829 Parkgate Ln
- 12106 Sweet Almond Ln
- 10912 Dineen Dr
- 1005 Curly Top Ln
- 12448 Hatmaker Ln
- 11613 Vista Terrace Way
- 10865 Parkside Dr
