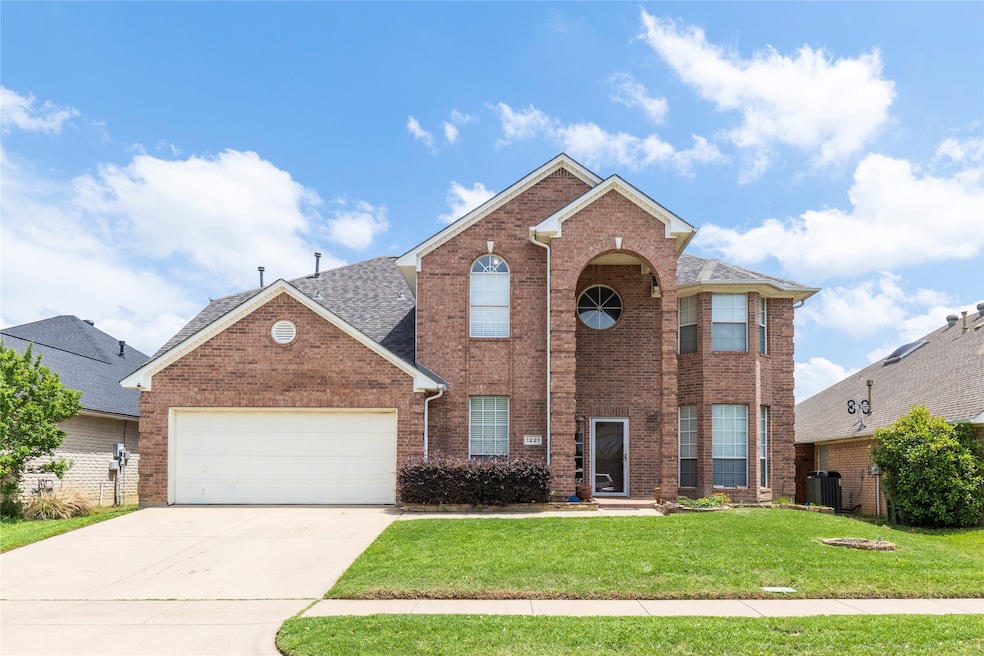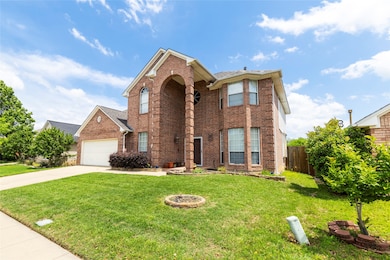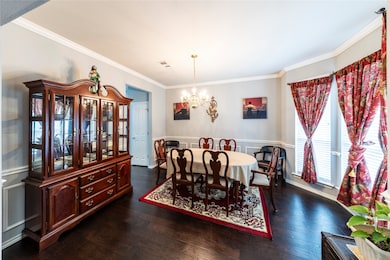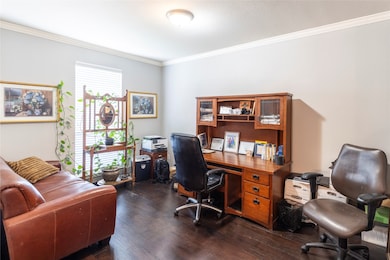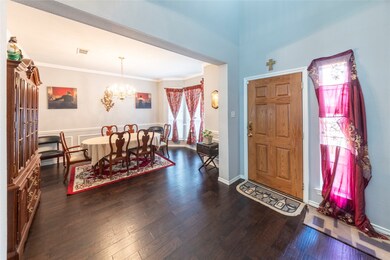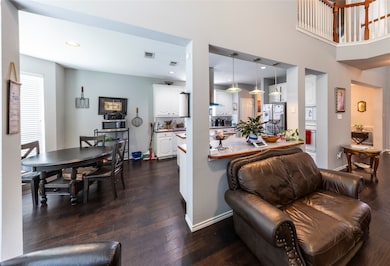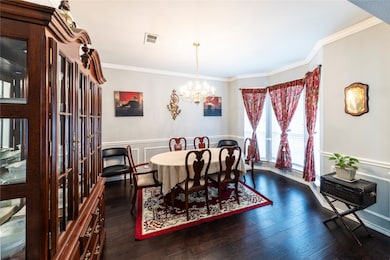1221 Andromeda Way Arlington, TX 76013
West Arlington NeighborhoodHighlights
- Traditional Architecture
- Wood Flooring
- Eat-In Kitchen
- Duff Elementary School Rated A-
- 2 Car Attached Garage
- Home Security System
About This Home
Welcome to this immaculately maintained 4-bedroom, 3.5-bathroom home located in a highly desirable community, offering peaceful golf course views and a spacious layout perfect for modern living. Step into a bright, open floor plan flooded with natural light thanks to an abundance of large windows that frame picturesque outdoor views. Rich hardwood floors flow seamlessly through the kitchen, formal dining, breakfast nook, formal living, and family room which adds warmth and timeless elegance to the space. The living and family rooms offer cozy gathering spaces, perfect for entertaining or relaxing. The spacious kitchen features upgraded stainless steel cooktop and designer vent hood, abundant cabinet and counter space, center island for prep and casual meals, open views into the family room and breakfast nook. The primary suite is tucked away on the main floor for privacy, has hight ceilings, plenty of space for a seating area, and an ensuite bath with dual sinks, a soaking tub, separate shower, and large walk-in closet. Upstairs, you'll find a versatile game room or flex room, great for media room, play area, or guest suite. There is ample storage throughout the home, large back yard with sweeping views of the golf course. This home offers a rare blend of luxury, comfort, and location. Schedule your private tour today and experience the lifestyle this beautiful home has to offer!
Listing Agent
Kimberly Adams Realty Brokerage Phone: 817-513-4708 License #0714125 Listed on: 07/07/2025
Home Details
Home Type
- Single Family
Est. Annual Taxes
- $9,368
Year Built
- Built in 2001
Lot Details
- 7,187 Sq Ft Lot
Parking
- 2 Car Attached Garage
- Front Facing Garage
Home Design
- Traditional Architecture
- Brick Exterior Construction
- Slab Foundation
- Composition Roof
Interior Spaces
- 2,924 Sq Ft Home
- 2-Story Property
- Ceiling Fan
- Gas Fireplace
Kitchen
- Eat-In Kitchen
- Electric Oven
- Electric Cooktop
- <<microwave>>
- Dishwasher
- Kitchen Island
- Disposal
Flooring
- Wood
- Carpet
- Ceramic Tile
Bedrooms and Bathrooms
- 4 Bedrooms
Home Security
- Home Security System
- Carbon Monoxide Detectors
Schools
- Duff Elementary School
- Arlington High School
Utilities
- Central Air
- Heating System Uses Natural Gas
- Vented Exhaust Fan
- High Speed Internet
Listing and Financial Details
- Residential Lease
- Property Available on 7/7/25
- Tenant pays for all utilities, cable TV, electricity, exterior maintenance, gas, insurance, janitorial service, pest control, security, sewer, trash collection, water
- Legal Lot and Block 22 / 1
- Assessor Parcel Number 07580584
Community Details
Overview
- Spectrum HOA
- Shady Valley West Subdivision
Pet Policy
- 2 Pets Allowed
- Dogs and Cats Allowed
- Breed Restrictions
Map
Source: North Texas Real Estate Information Systems (NTREIS)
MLS Number: 20993144
APN: 07580584
- 1005 Carina Ct
- 1437 Odette Dr
- 1432 Odette Dr
- 1434 Odette Dr
- 1436 Odette Dr
- 4603 Plump Jack Dr
- 4419 Woodridge Dr
- 4421 Woodridge Dr
- 3805 Hastings Dr
- 3604 Lynnwood Dr
- 11 Country Club Ct
- 3702 Lynnwood Dr
- 3416 Bristol Dr
- 4701 Woodview St
- 4705 Woodview St
- 2100 Valleywood Dr
- 3402 Yellowstone Dr
- 3414 Country Club Rd
- 1610 Newsom Ct
- 3309 Somerset Dr
- 1330 Lyra Ln
- 4046 Woodland Park Blvd
- 2100 Valleywood Dr
- 3206 Green Tee Dr
- 2115 Park Springs Cir
- 4001 Hamilton Cir
- 4019 Park Square Dr
- 2 Preston Trail Ct
- 2708 Maegen Cir
- 8065 Plateau Dr
- 23 Gittiban Place
- 2301 Little Rd
- 2545 Big Spring Dr
- 2359 Park Springs Blvd
- 7940 Bermejo Rd
- 2809 Olympia Dr
- 2800 Lynnwood Dr
- 2859 Hitson Ln
- 7808 Bermejo Rd
- 4718 Sausalito Dr
