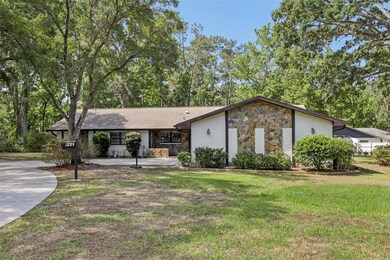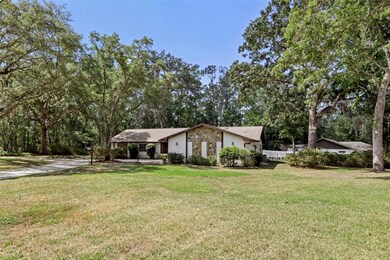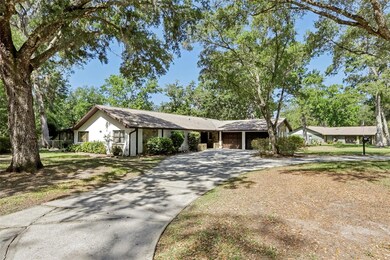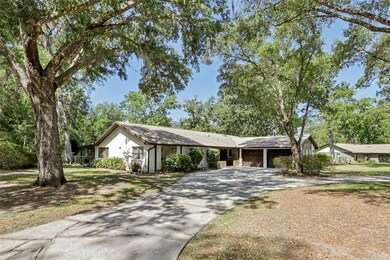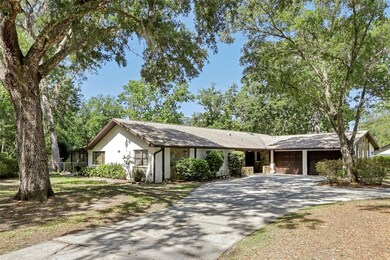
1221 Candlelight Blvd Brooksville, FL 34601
Estimated payment $2,233/month
Highlights
- 0.5 Acre Lot
- Attic
- Enclosed patio or porch
- Midcentury Modern Architecture
- No HOA
- Circular Driveway
About This Home
Under contract-accepting backup offers. Discover the perfect blend of charm and contemporary upgrades in the heart of Brooksville’s tranquil Candlelight community. Nestled on an expansive 0.5-acre lot, this single-story retreat is framed by mature oak trees, a graceful circular driveway, and lush, professionally landscaped grounds, creating exceptional curb appeal in one of Florida’s most inviting small towns.
Step through the front door into a bright foyer, where a striking skylight in the hallway just before the primary bedroom bathes the space in natural light, casting a warm glow that highlights the home’s welcoming ambiance. This thoughtful feature creates a serene transition into the expansive primary suite, complete with a spacious walk-in closet and a fully remodeled ensuite bathroom, offering a private oasis for relaxation.
The home’s thoughtful layout, revealed in its open-concept design, seamlessly connects the living room with the kitchen and dining room, creating an ideal space for entertaining or everyday living. The adjacent family room provides a versatile area for gatherings, movie nights, or a cozy retreat, with ample natural light streaming through the energy-efficient, double-paned windows with grids—replaced throughout the home for enhanced style and storm resistance. Two additional bedrooms, each with generous closet space, are tucked away for privacy, sharing a remodeled bathroom with sleek fixtures and finishes.
Practicality meets style with a dedicated laundry room featuring new flooring, and a foyer that sets an inviting tone upon entry. The home is equipped for modern living with a new dishwasher, a new water softener for pristine water quality, and a state-of-the-art K Rain Pro EX 2.0 sprinkler system to keep the vibrant lawn thriving year-round. A new HVAC system, with entirely replaced ductwork and a relocated air handler in the garage, ensures year-round comfort, while a comprehensive electrical upgrade—including a new breaker box, exterior electrical meter, and stylish ceiling lights—adds reliability and flair. A recently replaced hot water heater completes the turnkey package.
Outdoor living shines with a newly constructed lanai, supported by a fresh concrete slab poured over the existing patio, perfect for relaxing or entertaining in the tranquil, fully fenced backyard. The fence offers privacy for pets or play, while recent tree work enhances the lot’s natural beauty. The oversized 2-car garage, with recently repaired doors (one with new motors and springs), provides ample storage and convenience, accessible directly from the laundry room for seamless indoor-outdoor flow.
Located in Brooksville, Florida’s cherished “Nature Coast,” this home offers a peaceful small-town lifestyle with easy access to modern amenities. Just minutes from historic downtown Brooksville’s charming shops, local dining, and community festivals, it’s also a short drive to major highways, connecting you to Tampa’s vibrant urban scene in under an hour. Nature lovers will delight in nearby Withlacoochee State Forest and the iconic Weeki Wachee Springs, perfect for outdoor adventures.
With all required inspections completed, this move-in-ready masterpiece combines thoughtful upgrades with a functional layout in an idyllic setting. Ideal for anyone seeking a serene Florida retreat, this home delivers unmatched comfort, style, and value. Schedule your private tour today and experience Brooksville living at its finest!
Listing Agent
VITIS REALTY Brokerage Phone: 352-437-5673 License #3181736 Listed on: 05/07/2025
Home Details
Home Type
- Single Family
Est. Annual Taxes
- $1,873
Year Built
- Built in 1984
Lot Details
- 0.5 Acre Lot
- Northeast Facing Home
- Dog Run
- Chain Link Fence
- Irrigation Equipment
- Property is zoned PDP(R)
Parking
- 2 Car Attached Garage
- Oversized Parking
- Circular Driveway
Home Design
- Midcentury Modern Architecture
- Florida Architecture
- Slab Foundation
- Shingle Roof
- Block Exterior
- Stone Siding
Interior Spaces
- 2,235 Sq Ft Home
- 1-Story Property
- Shelving
- Bar
- Ceiling Fan
- Skylights
- Window Treatments
- Entrance Foyer
- Family Room
- Living Room
- Dining Room
- Fire and Smoke Detector
- Attic
Kitchen
- Range
- Microwave
- Solid Wood Cabinet
Flooring
- Laminate
- Tile
Bedrooms and Bathrooms
- 3 Bedrooms
- Split Bedroom Floorplan
- En-Suite Bathroom
- 2 Full Bathrooms
- Bathtub with Shower
- Built-In Shower Bench
Laundry
- Laundry Room
- Dryer
- Washer
Schools
- D.S. Parrot Middle School
- Hernando High School
Utilities
- Central Heating and Cooling System
- Phone Available
- Cable TV Available
Additional Features
- Enclosed patio or porch
- Property is near a golf course
Community Details
- No Home Owners Association
- Candlelight Subdivision
Listing and Financial Details
- Visit Down Payment Resource Website
- Legal Lot and Block 55 / 2000
- Assessor Parcel Number R28-222-19-1552-0000-0550
Map
Home Values in the Area
Average Home Value in this Area
Tax History
| Year | Tax Paid | Tax Assessment Tax Assessment Total Assessment is a certain percentage of the fair market value that is determined by local assessors to be the total taxable value of land and additions on the property. | Land | Improvement |
|---|---|---|---|---|
| 2024 | $4,770 | $143,242 | -- | -- |
| 2023 | $4,770 | $276,144 | $24,480 | $251,664 |
| 2022 | $1,642 | $106,977 | $0 | $0 |
| 2021 | $1,615 | $103,861 | $0 | $0 |
| 2020 | $1,502 | $102,427 | $0 | $0 |
| 2019 | $1,499 | $100,124 | $0 | $0 |
| 2018 | $1,189 | $98,257 | $0 | $0 |
| 2017 | $1,490 | $96,236 | $0 | $0 |
| 2016 | $1,420 | $94,257 | $0 | $0 |
| 2015 | $1,394 | $93,602 | $0 | $0 |
| 2014 | $1,313 | $92,859 | $0 | $0 |
Property History
| Date | Event | Price | Change | Sq Ft Price |
|---|---|---|---|---|
| 06/11/2025 06/11/25 | Pending | -- | -- | -- |
| 06/06/2025 06/06/25 | Price Changed | $375,000 | -2.6% | $168 / Sq Ft |
| 05/07/2025 05/07/25 | For Sale | $385,000 | +22.2% | $172 / Sq Ft |
| 08/29/2022 08/29/22 | Sold | $315,000 | -4.5% | $141 / Sq Ft |
| 08/04/2022 08/04/22 | Pending | -- | -- | -- |
| 08/01/2022 08/01/22 | Price Changed | $330,000 | -5.4% | $148 / Sq Ft |
| 07/19/2022 07/19/22 | Price Changed | $349,000 | -3.1% | $156 / Sq Ft |
| 07/06/2022 07/06/22 | For Sale | $360,000 | -- | $161 / Sq Ft |
Purchase History
| Date | Type | Sale Price | Title Company |
|---|---|---|---|
| Warranty Deed | $315,000 | Brokers Title Of Tampa | |
| Warranty Deed | $100 | Creative Planning Legal Pa | |
| Quit Claim Deed | -- | -- |
Similar Homes in Brooksville, FL
Source: Stellar MLS
MLS Number: TB8383044
APN: R28-222-19-1552-0000-0550
- 952 Coachlight Ln
- 911 Candlebrook Ln
- 1271 Candlelight Blvd
- 935 Village Dr
- 642 Erin Way
- 947 Village Dr
- 00 Cortez Blvd
- 0 Cortez Blvd Unit MFRW7877200
- 0 Cortez Blvd Unit 23811048
- 0 Cortez Blvd Unit 23777222
- 0 Cortez Blvd Unit 16702836
- 0 Cortez Blvd Unit 2251758
- 0 Cortez Blvd Unit 2251323
- 0 Cortez Blvd Unit MFRTB8337814
- 0 Cortez Blvd Unit 2239738
- 0 Cortez Blvd Unit 2234138
- 0 Cortez Blvd Unit MFRU8214527
- 0 Cortez Blvd Unit 2215559
- 19200 Cortez Blvd
- 00 W Jefferson St

