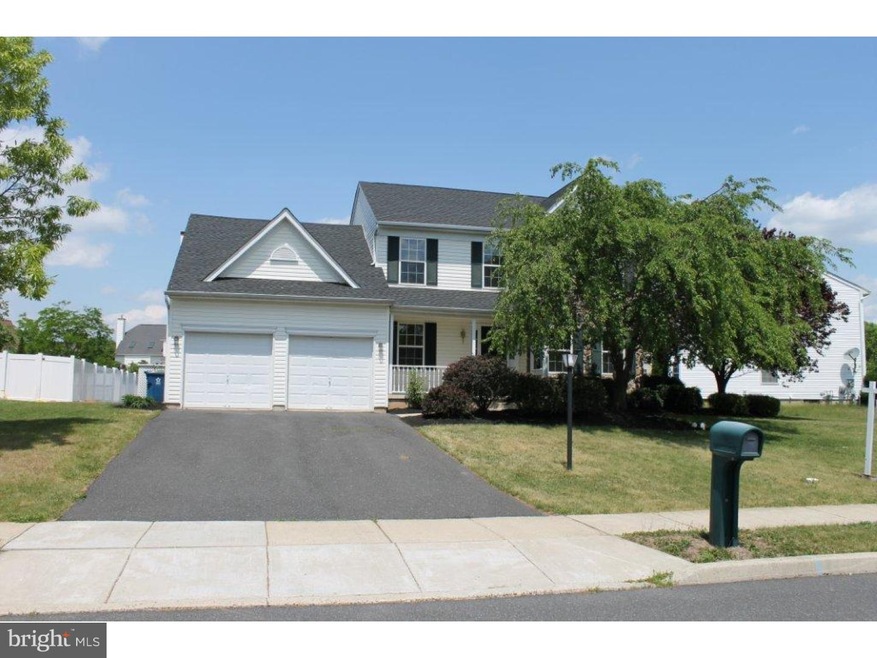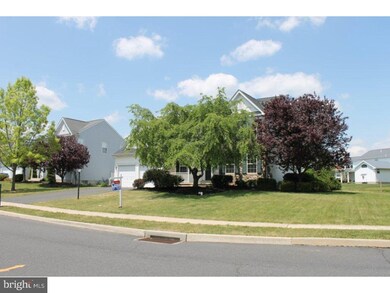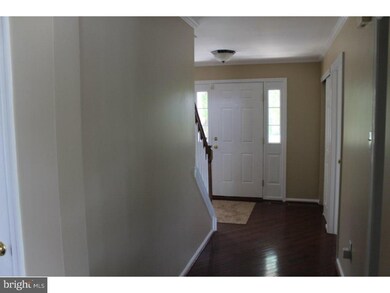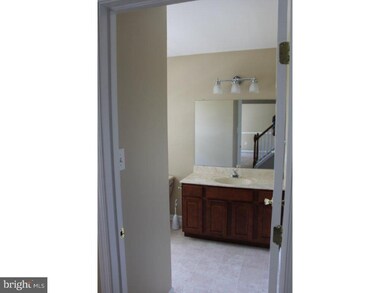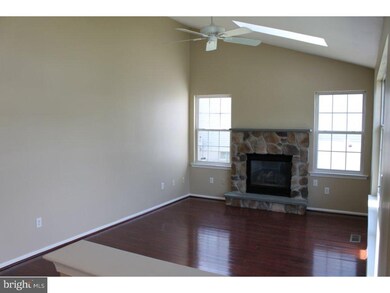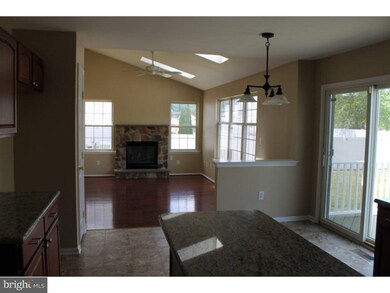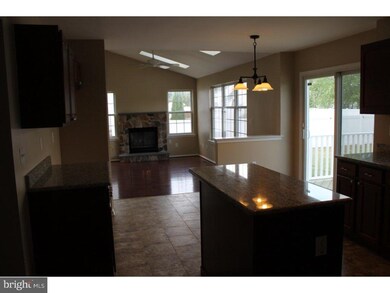
1221 Cobblestone Dr Quakertown, PA 18951
Richland NeighborhoodHighlights
- Colonial Architecture
- Cathedral Ceiling
- Porch
- Deck
- Wood Flooring
- 2 Car Attached Garage
About This Home
As of July 2015Welcome to this upgraded stone front colonial in desireable Hunters Crossing. BRAND new architecural shingle roof, beautifully painted neutral walls with white trim through out, new carpeting throughout, wood floors in the foyer and familyroom. You'll love the open floor plan from kitchen into the familyroom. Kitchen features cherry cabinets, new granite countertops and stainless steel sink, pantry for storage, gas stove, new dishwasher and microwave, granite top island with breakfast bar and breakfast area with Anderson sliders to the deck. The family room features new cherry wood floors, stone fireplace with cathedral ceiling. The upstairs features 3 generous size bedrooms with new carpet, and the master has a walk-in closet plus additional closet and a full, 4 piece master bath. This house is completed by a full unfinished basement for storage, outside shed, 2 tier deck for summer entertaining and a two car garage. Nothing to do here but move in!
Last Agent to Sell the Property
RE/MAX 440 - Quakertown License #RS146350A Listed on: 05/22/2015
Home Details
Home Type
- Single Family
Est. Annual Taxes
- $6,094
Year Built
- Built in 2000
Lot Details
- 0.26 Acre Lot
- Lot Dimensions are 125x130
- Level Lot
- Property is in good condition
- Property is zoned SRL
HOA Fees
- $40 Monthly HOA Fees
Parking
- 2 Car Attached Garage
- 2 Open Parking Spaces
Home Design
- Colonial Architecture
- Shingle Roof
- Stone Siding
- Vinyl Siding
- Concrete Perimeter Foundation
Interior Spaces
- 1,976 Sq Ft Home
- Property has 2 Levels
- Cathedral Ceiling
- Stone Fireplace
- Family Room
- Living Room
- Dining Room
- Unfinished Basement
- Basement Fills Entire Space Under The House
Kitchen
- Eat-In Kitchen
- <<selfCleaningOvenToken>>
- Cooktop<<rangeHoodToken>>
- Dishwasher
- Kitchen Island
Flooring
- Wood
- Wall to Wall Carpet
Bedrooms and Bathrooms
- 3 Bedrooms
- En-Suite Primary Bedroom
- En-Suite Bathroom
- Walk-in Shower
Laundry
- Laundry Room
- Laundry on main level
Outdoor Features
- Deck
- Shed
- Porch
Schools
- Quakertown Community Senior High School
Utilities
- Forced Air Heating and Cooling System
- Heating System Uses Gas
- Electric Water Heater
- Cable TV Available
Community Details
- Association fees include common area maintenance
- Hunters Crossing Subdivision
Listing and Financial Details
- Tax Lot 172
- Assessor Parcel Number 36-021-172
Ownership History
Purchase Details
Home Financials for this Owner
Home Financials are based on the most recent Mortgage that was taken out on this home.Purchase Details
Home Financials for this Owner
Home Financials are based on the most recent Mortgage that was taken out on this home.Purchase Details
Home Financials for this Owner
Home Financials are based on the most recent Mortgage that was taken out on this home.Purchase Details
Purchase Details
Home Financials for this Owner
Home Financials are based on the most recent Mortgage that was taken out on this home.Similar Homes in Quakertown, PA
Home Values in the Area
Average Home Value in this Area
Purchase History
| Date | Type | Sale Price | Title Company |
|---|---|---|---|
| Deed | -- | Pride Abstract & Stlmt Svcs | |
| Deed | $300,000 | None Available | |
| Special Warranty Deed | $223,500 | American Home Title Agcy | |
| Sheriffs Deed | $983 | None Available | |
| Deed | $193,525 | -- |
Mortgage History
| Date | Status | Loan Amount | Loan Type |
|---|---|---|---|
| Open | $241,000 | Credit Line Revolving | |
| Closed | $274,000 | New Conventional | |
| Closed | $274,000 | No Value Available | |
| Previous Owner | $295,707 | FHA | |
| Previous Owner | $294,566 | FHA | |
| Previous Owner | $261,300 | Purchase Money Mortgage | |
| Previous Owner | $176,000 | No Value Available |
Property History
| Date | Event | Price | Change | Sq Ft Price |
|---|---|---|---|---|
| 07/10/2015 07/10/15 | Sold | $300,000 | -1.6% | $152 / Sq Ft |
| 07/02/2015 07/02/15 | Pending | -- | -- | -- |
| 05/28/2015 05/28/15 | Price Changed | $305,000 | -1.6% | $154 / Sq Ft |
| 05/22/2015 05/22/15 | For Sale | $309,900 | +38.7% | $157 / Sq Ft |
| 04/14/2015 04/14/15 | Sold | $223,500 | +1.6% | $113 / Sq Ft |
| 02/23/2015 02/23/15 | Pending | -- | -- | -- |
| 01/26/2015 01/26/15 | For Sale | $219,900 | -- | $111 / Sq Ft |
Tax History Compared to Growth
Tax History
| Year | Tax Paid | Tax Assessment Tax Assessment Total Assessment is a certain percentage of the fair market value that is determined by local assessors to be the total taxable value of land and additions on the property. | Land | Improvement |
|---|---|---|---|---|
| 2024 | $7,172 | $33,640 | $6,400 | $27,240 |
| 2023 | $7,029 | $33,640 | $6,400 | $27,240 |
| 2022 | $6,916 | $33,640 | $6,400 | $27,240 |
| 2021 | $6,916 | $33,640 | $6,400 | $27,240 |
| 2020 | $6,916 | $33,640 | $6,400 | $27,240 |
| 2019 | $6,733 | $33,640 | $6,400 | $27,240 |
| 2018 | $6,510 | $33,640 | $6,400 | $27,240 |
| 2017 | $6,318 | $33,640 | $6,400 | $27,240 |
| 2016 | $6,318 | $33,640 | $6,400 | $27,240 |
| 2015 | -- | $33,640 | $6,400 | $27,240 |
| 2014 | -- | $33,640 | $6,400 | $27,240 |
Agents Affiliated with this Home
-
Sue Deily

Seller's Agent in 2015
Sue Deily
RE/MAX
(215) 872-9865
35 in this area
125 Total Sales
-
Karl Kutzner

Seller's Agent in 2015
Karl Kutzner
Springer Realty Group
(484) 686-7733
1 in this area
10 Total Sales
-
Donna Maicher

Buyer's Agent in 2015
Donna Maicher
RE/MAX
(267) 249-6850
12 in this area
222 Total Sales
Map
Source: Bright MLS
MLS Number: 1002609252
APN: 36-021-172
- 215 Mill Rd
- 0 John St
- 88 Hickory Dr
- 1485 Mohr St Unit PA RT 309
- 235 S Main St
- 320 S Main St
- 1100 Meadowview Dr
- 640 S West End Blvd
- 1224 W Mill St
- 63 N Main St
- 2460 Mill Rd
- 713 Juniper St
- 103 Stonegate Village
- 941 W Mill St
- 95 Stonegate Village
- 1047 Brookfield Cir
- 23 S 7th St
- 717 W Broad St
- 210 Hyacinth Ct
- 2225 Claymont Dr
