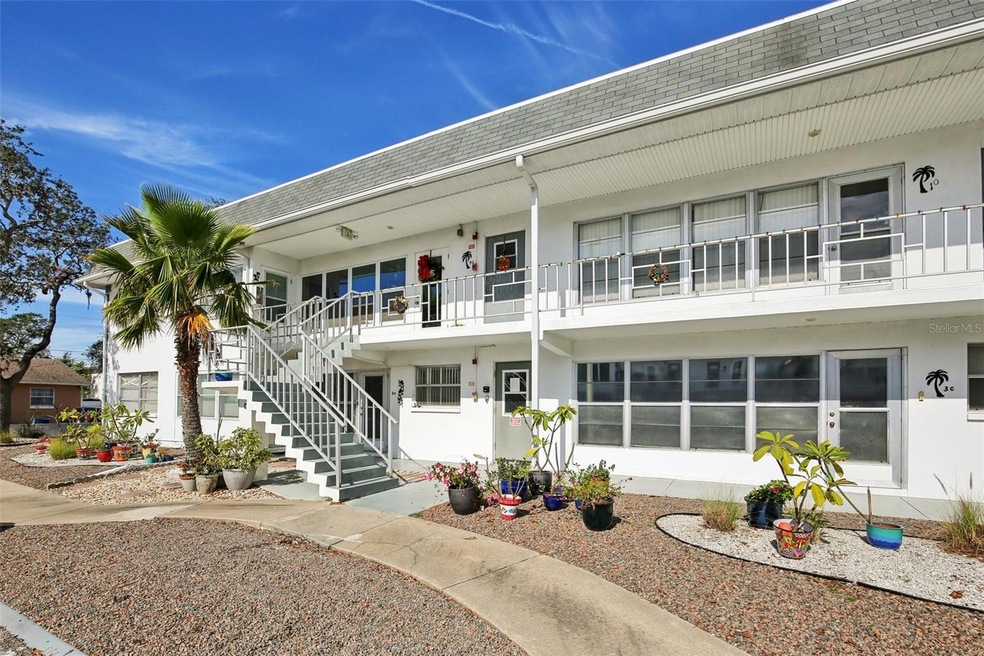
1221 Drew St Unit C2 Clearwater, FL 33755
Downtown Clearwater NeighborhoodHighlights
- Senior Community
- Courtyard
- Ceramic Tile Flooring
- 3 Acre Lot
- Living Room
- Central Heating and Cooling System
About This Home
As of January 2025Welcome to Drew Ridge! This quaint 55+ cooperative is near the heart of Clearwater, FL, and all the city has to offer! Just a 9 minute drive to world-famous Clearwater Beach! And this condo is NOT in a flood zone! This condo has a great location in the community, right next to the laundry room, and close to one of the side exits of the complex. It comes with one designated parking space (located directly in front of the unit, as seen in the photos), but there are additional visitor spots available as well. This one-bedroom unit is extremely spacious, with the Florida room not being separate from the main living room (unlike some units, it's one open living space). The bathroom was recently renovated with a new toilet and resurfaced tub. The bedroom has plenty of storage space, with a lengthy built-in closet, plus an additional utility closet. Out back is a lovely patio area, perfect for enjoying the beautiful weather this time of the year. This condo is being sold UNFURNISHED. Please make sure to review the rules and regulations, as there is a lot of information in there. Some of the FAQ's are: no washers and dryers in units; no pets in the community; this is not for investment, and they can only be leased under certain restrictions.
Last Agent to Sell the Property
RED DOOR REAL ESTATE GROUP INC Brokerage Phone: 407-479-8797 License #3335309 Listed on: 01/03/2025
Property Details
Home Type
- Co-Op
Est. Annual Taxes
- $144
Year Built
- Built in 1967
Lot Details
- 3 Acre Lot
- South Facing Home
HOA Fees
- $469 Monthly HOA Fees
Parking
- 1 Parking Garage Space
Home Design
- Slab Foundation
- Block Exterior
Interior Spaces
- 675 Sq Ft Home
- 2-Story Property
- Ceiling Fan
- Living Room
- Dining Room
- Ceramic Tile Flooring
Kitchen
- Range<<rangeHoodToken>>
- <<microwave>>
Bedrooms and Bathrooms
- 1 Bedroom
- 1 Full Bathroom
Outdoor Features
- Courtyard
Utilities
- Central Heating and Cooling System
- Thermostat
- Electric Water Heater
Listing and Financial Details
- Visit Down Payment Resource Website
- Assessor Parcel Number 15-29-15-22520-003-0020
Community Details
Overview
- Senior Community
- Association fees include insurance, maintenance structure, ground maintenance, pest control, private road, sewer, trash, water
- Ameri Tech / Tim Hank Association, Phone Number (727) 726-8000
- Drew Ridge Apts Co Op Subdivision
- The community has rules related to deed restrictions
Amenities
- Laundry Facilities
Pet Policy
- No Pets Allowed
Ownership History
Purchase Details
Purchase Details
Similar Homes in Clearwater, FL
Home Values in the Area
Average Home Value in this Area
Purchase History
| Date | Type | Sale Price | Title Company |
|---|---|---|---|
| Quit Claim Deed | $25,500 | -- | |
| Quit Claim Deed | $11,000 | -- |
Property History
| Date | Event | Price | Change | Sq Ft Price |
|---|---|---|---|---|
| 06/30/2025 06/30/25 | For Sale | $118,500 | +48.1% | $176 / Sq Ft |
| 01/24/2025 01/24/25 | Sold | $80,000 | -11.1% | $119 / Sq Ft |
| 01/09/2025 01/09/25 | Pending | -- | -- | -- |
| 01/03/2025 01/03/25 | For Sale | $90,000 | +116.9% | $133 / Sq Ft |
| 03/15/2019 03/15/19 | Sold | $41,500 | 0.0% | $61 / Sq Ft |
| 02/25/2019 02/25/19 | Pending | -- | -- | -- |
| 02/14/2019 02/14/19 | Price Changed | $41,500 | -6.7% | $61 / Sq Ft |
| 01/28/2019 01/28/19 | Price Changed | $44,500 | -5.1% | $66 / Sq Ft |
| 12/14/2018 12/14/18 | For Sale | $46,900 | +175.9% | $69 / Sq Ft |
| 06/24/2014 06/24/14 | Off Market | $17,000 | -- | -- |
| 03/13/2014 03/13/14 | Sold | $17,000 | -31.7% | $25 / Sq Ft |
| 03/09/2014 03/09/14 | Pending | -- | -- | -- |
| 12/12/2013 12/12/13 | For Sale | $24,900 | 0.0% | $37 / Sq Ft |
| 12/03/2013 12/03/13 | Pending | -- | -- | -- |
| 10/15/2013 10/15/13 | For Sale | $24,900 | 0.0% | $37 / Sq Ft |
| 09/13/2013 09/13/13 | Pending | -- | -- | -- |
| 09/13/2013 09/13/13 | For Sale | $24,900 | -- | $37 / Sq Ft |
Tax History Compared to Growth
Agents Affiliated with this Home
-
Claudio Coppoli

Seller's Agent in 2025
Claudio Coppoli
GREAT HOMES REALTY INC
(720) 352-8220
5 in this area
5 Total Sales
-
Kathryn Marshall

Seller's Agent in 2025
Kathryn Marshall
RED DOOR REAL ESTATE GROUP INC
(860) 335-8685
2 in this area
158 Total Sales
-
Raymond Cassano

Seller's Agent in 2019
Raymond Cassano
STATION SQUARE REALTY LLC
(727) 723-4856
17 in this area
51 Total Sales
-
Teresa Riccardi

Seller's Agent in 2014
Teresa Riccardi
INT'L REALTY INC
(727) 439-0130
7 in this area
46 Total Sales
Map
Source: Stellar MLS
MLS Number: S5117715
APN: 15-29-15-22520-003-0020
- 1221 Drew St Unit E12
- 1221 Drew St Unit B17
- 1221 Drew St Unit E11
- 110 Kenwood Ave
- 1257 Drew St Unit 15
- 1257 Drew St Unit 8
- 112 N Betty Ln
- 1269 Drew St
- 1190 Grove St
- 1271 Drew St
- 310 N Lincoln Ave
- 1275 Drew St
- 200 N Betty Ln Unit 5F
- 1175 Jackson Rd
- 100 Waverly Way Unit 302
- 100 Waverly Way Unit 101
- 1136 Drew St
- 320 N Madison Ave
- 1345 Drew St Unit 5
- 1267 Franklin St
