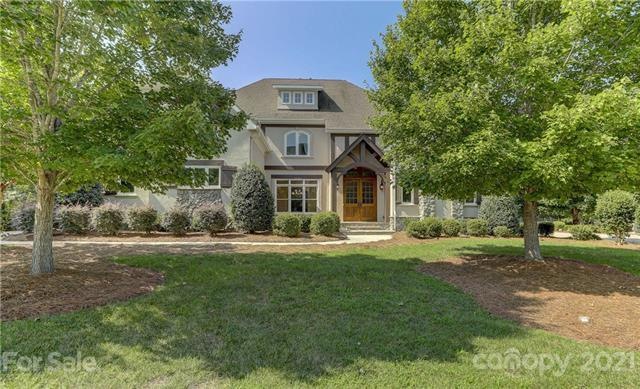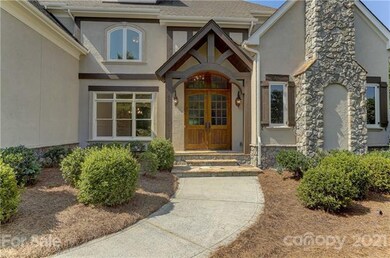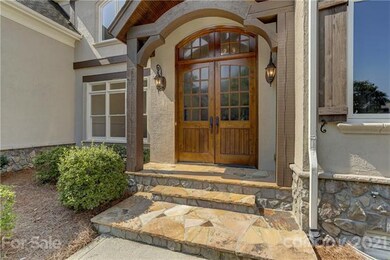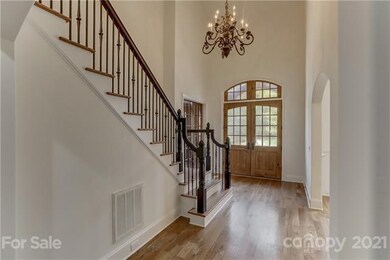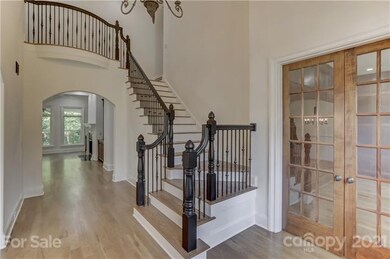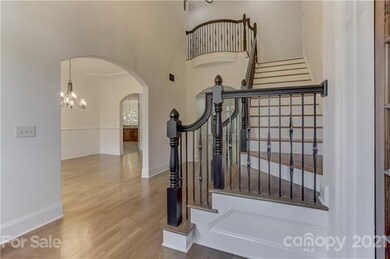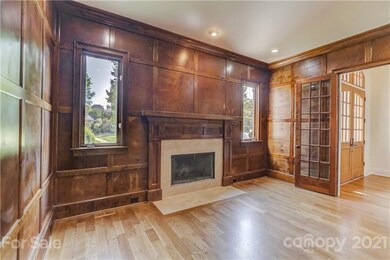
1221 Hadley Park Ln Matthews, NC 28104
Highlights
- Open Floorplan
- Pond
- Wood Flooring
- Weddington Elementary School Rated A
- Transitional Architecture
- Attic
About This Home
As of September 2021What a FIND! Like new, custom-built home w/high-end craftsmanship thruout. Home's exterior & ALL interior walls, ceilings & trim are freshly painted. Refinished 4" white oak hardwoods & brand new carpet/padding. Bright & airy floor plan features a vaulted, beamed ceiling, a coffered ceiling, extra wide moldings, custom built-ins, arched entryways, many new light fixtures, dual staircases, & drop zone. 3 fireplaces. Open Kitchen w/custom, glazed cabinetry, granite, stone backsplash, SS Kitchen Aid appls include a 6-burner gas cooktop, custom hood, b'fast bar & octagonal ceiling. Wall-to-wall, wood-paneled Office w/fplace & glass French doors. Main level Mstr Suite has a tray ceiling, porch access, freshly painted custom dual vanities, glass-enclosed shower, jetted tub & large closet w/built-ins. The covered terrace overlooks a treed, private backyard. 3-car garage! N'hood pond & walking trails. A BEAUTIFUL property!
Home Details
Home Type
- Single Family
Year Built
- Built in 2007
Lot Details
- Irrigation
- Many Trees
HOA Fees
- $83 Monthly HOA Fees
Parking
- Attached Garage
Home Design
- Transitional Architecture
- Stone Siding
Interior Spaces
- Open Floorplan
- Tray Ceiling
- Skylights
- Wood Burning Fireplace
- Gas Log Fireplace
- Insulated Windows
- Mud Room
- Crawl Space
- Pull Down Stairs to Attic
- Breakfast Bar
Flooring
- Wood
- Stone
- Tile
Bedrooms and Bathrooms
- Walk-In Closet
- Garden Bath
Outdoor Features
- Pond
- Terrace
Listing and Financial Details
- Assessor Parcel Number 06-096-298
Community Details
Overview
- Cusick Mgmt Association, Phone Number (704) 544-7779
- Built by Gordon Builders
Recreation
- Trails
Ownership History
Purchase Details
Home Financials for this Owner
Home Financials are based on the most recent Mortgage that was taken out on this home.Similar Homes in Matthews, NC
Home Values in the Area
Average Home Value in this Area
Purchase History
| Date | Type | Sale Price | Title Company |
|---|---|---|---|
| Warranty Deed | $1,204,000 | Morehead Title |
Mortgage History
| Date | Status | Loan Amount | Loan Type |
|---|---|---|---|
| Open | $175,000 | Credit Line Revolving | |
| Closed | $90,000 | Credit Line Revolving | |
| Open | $1,023,400 | New Conventional | |
| Previous Owner | $652,000 | Construction |
Property History
| Date | Event | Price | Change | Sq Ft Price |
|---|---|---|---|---|
| 07/18/2025 07/18/25 | For Sale | $1,550,000 | +28.7% | $306 / Sq Ft |
| 09/22/2021 09/22/21 | Sold | $1,204,000 | +1.8% | $247 / Sq Ft |
| 08/29/2021 08/29/21 | Pending | -- | -- | -- |
| 08/27/2021 08/27/21 | For Sale | $1,182,500 | -- | $242 / Sq Ft |
Tax History Compared to Growth
Tax History
| Year | Tax Paid | Tax Assessment Tax Assessment Total Assessment is a certain percentage of the fair market value that is determined by local assessors to be the total taxable value of land and additions on the property. | Land | Improvement |
|---|---|---|---|---|
| 2024 | $5,743 | $839,300 | $155,000 | $684,300 |
| 2023 | $5,313 | $839,300 | $155,000 | $684,300 |
| 2022 | $5,244 | $824,600 | $155,000 | $669,600 |
| 2021 | $5,244 | $824,600 | $155,000 | $669,600 |
| 2020 | $5,682 | $777,400 | $109,000 | $668,400 |
| 2019 | $6,086 | $777,400 | $109,000 | $668,400 |
| 2018 | $5,682 | $777,400 | $109,000 | $668,400 |
| 2017 | $6,072 | $777,400 | $109,000 | $668,400 |
| 2016 | $5,959 | $777,400 | $109,000 | $668,400 |
| 2015 | $6,037 | $777,400 | $109,000 | $668,400 |
| 2014 | $5,752 | $837,310 | $150,000 | $687,310 |
Agents Affiliated with this Home
-
Gina Lorenzo

Seller's Agent in 2025
Gina Lorenzo
COMPASS
(704) 575-7605
346 Total Sales
-
Lori Fuqua

Seller's Agent in 2021
Lori Fuqua
Helen Adams Realty
(704) 408-3307
80 Total Sales
-
Kenneth Fuqua
K
Seller Co-Listing Agent in 2021
Kenneth Fuqua
Helen Adams Realty
(704) 408-7376
88 Total Sales
-
Melissa Brown

Buyer's Agent in 2021
Melissa Brown
Helen Adams Realty
(704) 654-9700
65 Total Sales
Map
Source: Canopy MLS (Canopy Realtor® Association)
MLS Number: CAR3779019
APN: 06-096-298
- 2004 Garden View Ln
- 2013 Garden View Ln
- 2019 Heirloom Ct
- 3324 Greenhurst Dr
- 3706 Song Sparrow Dr
- 1056 James Madison Dr
- 408 Covington Crossing
- 200 Squash Harvest Ct
- 200 Waterby Way
- 1317 Longleaf Ct
- 4022 Antioch Church Rd
- 4812 Beulah Church Rd
- 809 Brown Creek Dr
- 324 Squash Harvest Ct
- 6419 Antioch Ct
- 708 Ridge Lake Dr
- 509 Pine Needle Ct
- 763 Evans Manor Dr
- 0 Weddington Matthews Rd Unit CAR4281125
- 6138 Highview Rd
