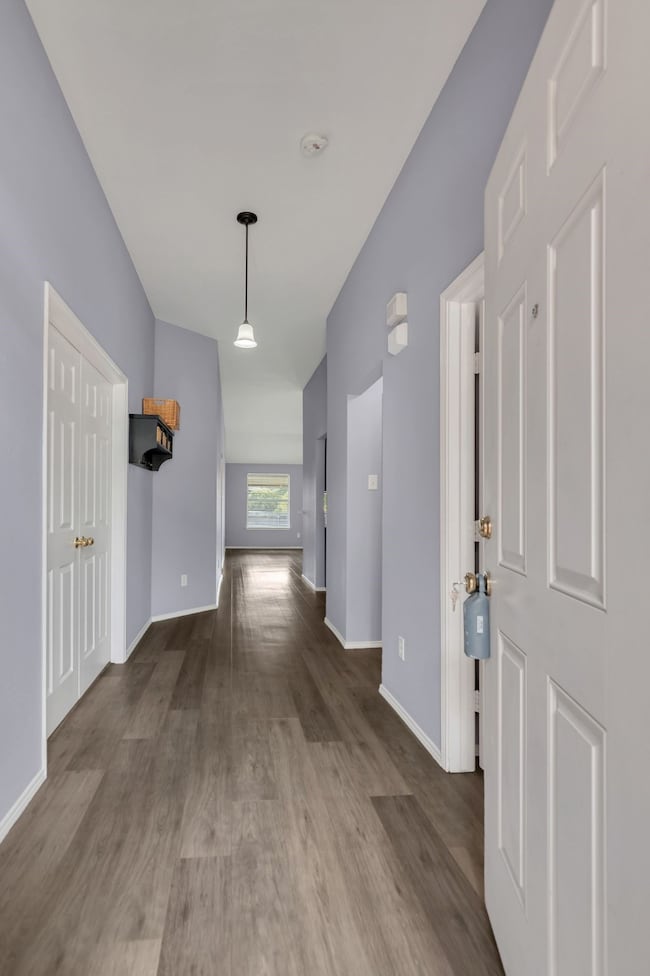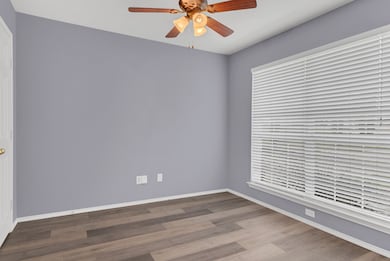1221 N Rhea Dr Fort Worth, TX 76108
Estimated payment $2,461/month
Highlights
- Covered Patio or Porch
- Home Security System
- 1-Story Property
- 2 Car Attached Garage
- Ceramic Tile Flooring
- Central Heating and Cooling System
About This Home
Welcome home to this beautifully maintained 4-bedroom, 2-bath gem that truly stands out from the rest! Pride of ownership radiates from every corner from the fresh interior paint to the impeccably clean, move-in-ready spaces throughout. Step inside to discover an inviting open-concept floor plan that’s perfect for both relaxing and entertaining. The spacious living area flows seamlessly into the kitchen and dining space, creating a bright and airy atmosphere you’ll love coming home to. This home also features a dedicated office, ideal for remote work or a quiet study area. Sitting proudly on a corner lot with a covered porch, you’ll enjoy the perfect setting for morning coffee or evening gatherings. Best of all, this home comes fully equipped with all appliances including refrigerator, washer, and dryer. Making your move-in experience effortless. Highlights: 4 Bedrooms 2 Bathrooms + Office Open-Concept Living & Dining Fresh Paint Throughout Corner Lot with Covered Porch Fully Equipped with Fridge, Washer & Dryer Meticulously Maintained Inside & Out Buyer Incentives:
Our preferred lender is offering a 1% credit at closing, use it toward a rate buy-down or 1% toward your cash to close! Down payment assistance is also available for qualified buyers, making this an incredible opportunity to own a home you’ll be proud of. Don’t miss this one! Homes this well cared for don’t come around often! Schedule your showing today.
Listing Agent
Star State Realty LLC Brokerage Phone: 817-908-7383 License #0697320 Listed on: 10/23/2025
Home Details
Home Type
- Single Family
Est. Annual Taxes
- $7,861
Year Built
- Built in 2003
Lot Details
- 8,276 Sq Ft Lot
- Back Yard
Parking
- 2 Car Attached Garage
- 2 Carport Spaces
- Driveway
Home Design
- Brick Exterior Construction
Interior Spaces
- 2,002 Sq Ft Home
- 1-Story Property
- Ceiling Fan
- Decorative Lighting
- Living Room with Fireplace
- Dryer
Kitchen
- Electric Oven
- Electric Cooktop
- Microwave
- Dishwasher
- Disposal
Flooring
- Carpet
- Ceramic Tile
Bedrooms and Bathrooms
- 4 Bedrooms
- 2 Full Bathrooms
Home Security
- Home Security System
- Fire and Smoke Detector
Outdoor Features
- Covered Patio or Porch
Schools
- West Elementary School
- Brewer High School
Utilities
- Central Heating and Cooling System
- Cable TV Available
Community Details
- Sunview Add Subdivision
Listing and Financial Details
- Legal Lot and Block 15 / 5
- Assessor Parcel Number 40072037
Map
Home Values in the Area
Average Home Value in this Area
Tax History
| Year | Tax Paid | Tax Assessment Tax Assessment Total Assessment is a certain percentage of the fair market value that is determined by local assessors to be the total taxable value of land and additions on the property. | Land | Improvement |
|---|---|---|---|---|
| 2025 | $7,861 | $331,827 | $50,000 | $281,827 |
| 2024 | $7,861 | $331,827 | $50,000 | $281,827 |
| 2023 | $7,746 | $325,781 | $50,000 | $275,781 |
| 2022 | $6,595 | $243,526 | $35,000 | $208,526 |
| 2021 | $6,713 | $244,060 | $35,000 | $209,060 |
| 2020 | $6,166 | $222,536 | $35,000 | $187,536 |
| 2019 | $6,427 | $223,418 | $35,000 | $188,418 |
| 2018 | $5,519 | $191,865 | $25,000 | $166,865 |
| 2017 | $5,242 | $179,376 | $25,000 | $154,376 |
| 2016 | $4,874 | $166,786 | $25,000 | $141,786 |
| 2015 | $3,963 | $147,296 | $25,000 | $122,296 |
| 2014 | $3,963 | $138,000 | $25,000 | $113,000 |
Property History
| Date | Event | Price | List to Sale | Price per Sq Ft |
|---|---|---|---|---|
| 10/28/2025 10/28/25 | For Sale | $345,000 | -- | $172 / Sq Ft |
Purchase History
| Date | Type | Sale Price | Title Company |
|---|---|---|---|
| Vendors Lien | -- | Hexter Fair Title Company | |
| Vendors Lien | -- | Alamo Title Company |
Mortgage History
| Date | Status | Loan Amount | Loan Type |
|---|---|---|---|
| Closed | $93,975 | Purchase Money Mortgage | |
| Previous Owner | $124,788 | FHA |
Source: North Texas Real Estate Information Systems (NTREIS)
MLS Number: 21093144
APN: 40072037
- 9237 Jason Dr
- 9225 Marilyn Dr
- 8908 Jill St
- 1725 S Las Vegas Trail
- 8549 Michael St
- 8433 Downe Dr
- 641 S Redford Ln
- 8508 Michael St
- 911 Rumfield Rd
- 815 Lakeview Ridge
- 428 S Las Vegas Trail
- 8211 Downe Dr
- 8500 Wyatt Dr
- 949 Braymer Ln
- 411 S Las Vegas Trail
- LAKEWAY Plan at Highlands at Chapel Creek
- TEXAS CALI Plan at Highlands at Chapel Creek
- BELLVUE Plan at Highlands at Chapel Creek
- DENTON Plan at Highlands at Chapel Creek
- JUSTIN Plan at Highlands at Chapel Creek
- 9105 Nathan Dr
- 9237 Jason Dr
- 9300 Marilyn Ct
- 9211 Dale Lane Ct
- 1823 S Las Vegas Trail
- 704 Dale Ln
- 8401 Tumbleweed Trail
- 512 S Judd St
- 8900 La Palma Dr
- 420 S Las Vegas Trail
- 9001 N Normandale St
- 418 S Las Vegas Trail
- 8950 N Normandale St
- 9200 N Normandale St
- 916 Meadow Park Dr
- 649 Chalk Knoll Rd
- 803 Rumfield Rd
- 8144 Tumbleweed Trail
- 2819 Las Vegas Trail
- 617 Chalk Knoll Rd







