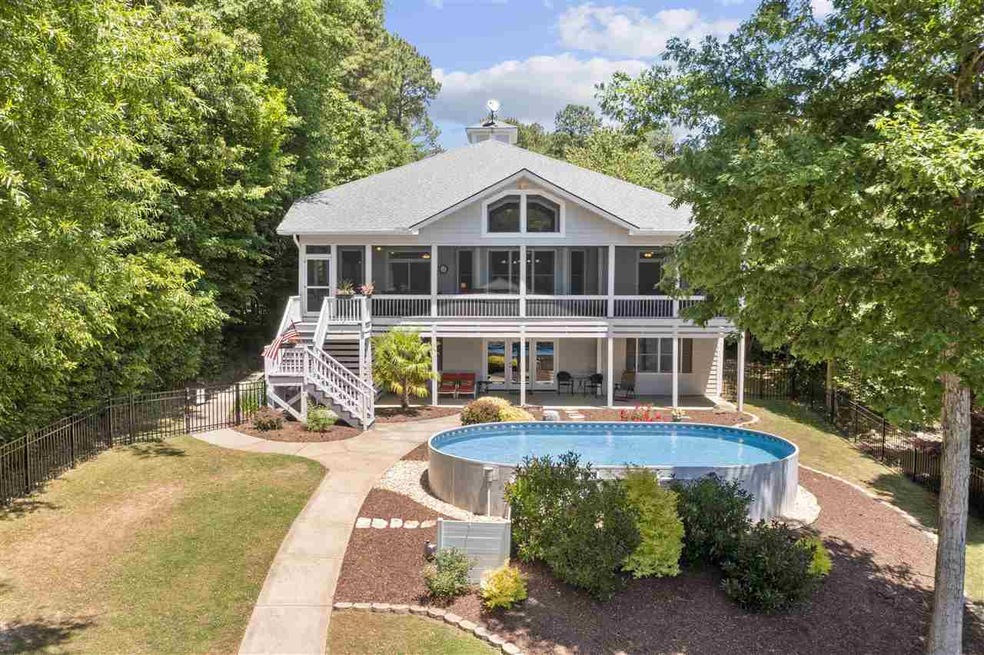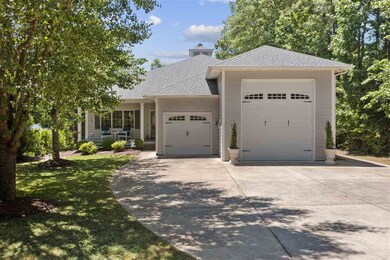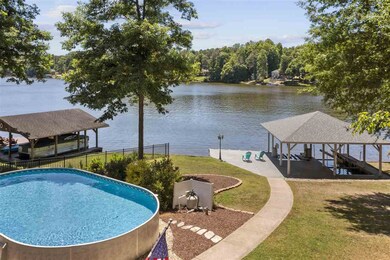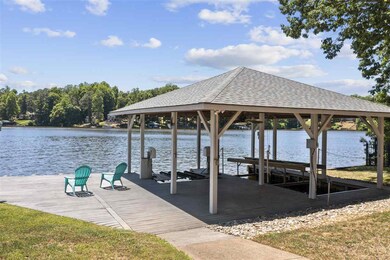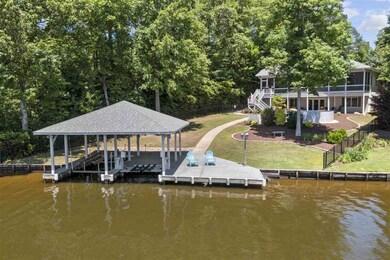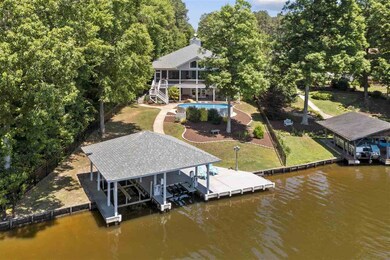
1221 Sagamore Dr Louisburg, NC 27549
Highlights
- Boathouse
- Above Ground Pool
- Vaulted Ceiling
- Private Waterfront
- Recreation Room
- Ranch Style House
About This Home
As of June 2021Lake Living at it's finest! This one has it all. Let's start with the PRIME waterfront location, Boathouse, Double Jet Ski Lift, Massive Screened Porch with Trex, Chef's Kitchen with Granite,Double Pantry and huge Center Island. The Wood Floors are beautiful and you will love this Open Concept. Cool off in your Hybrid Salt Water Pool after a hard day of playing. The Walkout basement boasts an additional Bedroom/Full Bath, and tons of play area. Don't miss the massive Garage built for an RV and 2 cars!
Last Agent to Sell the Property
Allen Tate/ Lake Royale License #295838 Listed on: 05/24/2021

Last Buyer's Agent
Barry Wilkins
Allen Tate/Wake Forest
Home Details
Home Type
- Single Family
Est. Annual Taxes
- $4,670
Year Built
- Built in 2005
Lot Details
- 0.63 Acre Lot
- Lot Dimensions are 387x70x346x81
- Private Waterfront
- 81 Feet of Waterfront
- Lake Front
HOA Fees
- $82 Monthly HOA Fees
Parking
- 3 Car Garage
Home Design
- Ranch Style House
- Vinyl Siding
Interior Spaces
- Tray Ceiling
- Vaulted Ceiling
- Propane Fireplace
- Entrance Foyer
- Family Room
- Living Room
- Dining Room
- Recreation Room
- Bonus Room
- Screened Porch
- Storage
- Utility Room
- Water Views
- Finished Basement
Flooring
- Wood
- Carpet
- Tile
Bedrooms and Bathrooms
- 3 Bedrooms
- 3 Full Bathrooms
- Soaking Tub
Laundry
- Laundry Room
- Laundry on main level
Pool
- Above Ground Pool
- Saltwater Pool
Outdoor Features
- Boathouse
- Patio
Schools
- Ed Best Elementary School
- Bunn Middle School
- Bunn High School
Utilities
- Forced Air Zoned Heating and Cooling System
- Electric Water Heater
Community Details
Overview
- Association fees include road maintenance
- Lake Royale Subdivision
Recreation
- Tennis Courts
- Community Pool
Similar Homes in Louisburg, NC
Home Values in the Area
Average Home Value in this Area
Property History
| Date | Event | Price | Change | Sq Ft Price |
|---|---|---|---|---|
| 07/12/2025 07/12/25 | Pending | -- | -- | -- |
| 07/03/2025 07/03/25 | For Sale | $975,000 | +20.4% | $202 / Sq Ft |
| 12/14/2023 12/14/23 | Off Market | $810,000 | -- | -- |
| 06/29/2021 06/29/21 | Sold | $810,000 | -1.8% | $169 / Sq Ft |
| 06/01/2021 06/01/21 | Pending | -- | -- | -- |
| 05/31/2021 05/31/21 | For Sale | $824,900 | -- | $172 / Sq Ft |
Tax History Compared to Growth
Agents Affiliated with this Home
-
Dan Gunther

Seller's Agent in 2025
Dan Gunther
Allen Tate/ Lake Royale
(919) 497-2201
192 in this area
251 Total Sales
-
Aaron Reel

Buyer's Agent in 2025
Aaron Reel
Reel Realty
(919) 896-4574
7 in this area
221 Total Sales
-
Barry Wilkins

Seller's Agent in 2021
Barry Wilkins
Allen Tate/ Lake Royale
(919) 349-8603
367 in this area
463 Total Sales
-
Janie Blanco

Seller Co-Listing Agent in 2021
Janie Blanco
Allen Tate/Wake Forest
(919) 702-6196
50 in this area
105 Total Sales
Map
Source: Doorify MLS
MLS Number: 2385644
- 102 Mayan Dr
- 124 Mayan Dr
- 139 Ottawa Dr
- 123-125 Ottawa Dr
- 144 Oswego Dr
- 133 Mohawk Dr
- 148 Mohawk Dr
- 2002 Sagamore Dr
- 1414 Sagamore Dr
- 1176 Sagamore Dr
- 1013 Sagamore Dr
- 1481-1483 Sagamore Dr
- 143 Sagamore Dr
- 718 Sagamore Dr
- 1591 Sagamore Dr
- 131 Mohawk Dr
- 145 Ottawa Dr
- 163 Nashua Dr
- 116 Seminole Dr
- 102 Sequoia Dr
