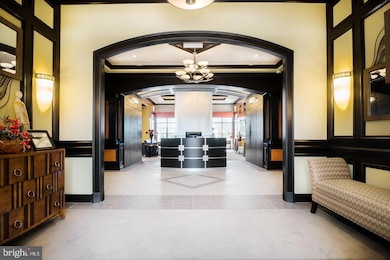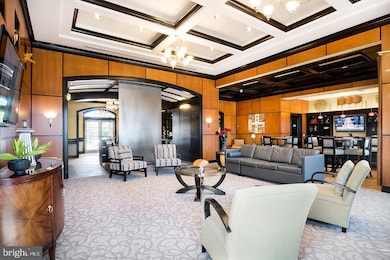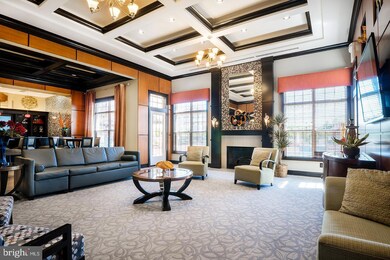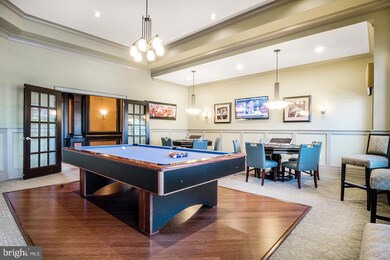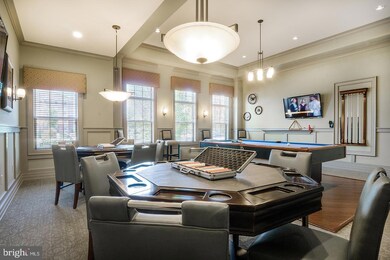1221 Sierra Dr Trenton, NJ 08619
Highlights
- Fitness Center
- Traditional Architecture
- Community Pool
- Clubhouse
- No HOA
- Balcony
About This Home
Welcome home to this sprawling 1,250 sq. ft. 2-Bedroom/2-Bath apartment home. Enter through a wide foyers with coat closet into your spacious living area with sliders to your private balcony. Your open kitchen layout includes quartz countertops, a breakfast bar and a separate dining area. Straight ahead to your en-suite featuring huge closet with custom shelving and a bath including dual vanity sinks and a shower. Down the hall, you’ll find a second bedroom, gracious second bath and linen closet. Full-sized washer and dryer in a large laundry room make laundry day a breeze! Community Amenities include a resort-style pool, 24-hour premium fitness center, game room with billiards a playground with Playsafer® rubber mulch and an enclosed pet park. The community’s location provides immediate access to the adjacent Hamilton Township Train Station and all that this vibrant area has to offer. Contact The Crossings today!
Listing Agent
(732) 393-0069 bgassman@edgewoodproperties.com Weingarten Realty Associates License #9587301 Listed on: 11/11/2025
Condo Details
Home Type
- Condominium
Est. Annual Taxes
- $8,370
Year Built
- Built in 2022
Home Design
- Traditional Architecture
- Entry on the 2nd floor
- Brick Exterior Construction
- Vinyl Siding
Interior Spaces
- 1,250 Sq Ft Home
- Property has 4 Levels
- Family Room
- Living Room
Kitchen
- Range Hood
- Microwave
- Dishwasher
Flooring
- Wall to Wall Carpet
- Laminate
- Tile or Brick
Bedrooms and Bathrooms
- 2 Main Level Bedrooms
- 2 Full Bathrooms
Laundry
- Laundry on main level
- Dryer
- Washer
Parking
- Parking Lot
- Unassigned Parking
Accessible Home Design
- Mobility Improvements
- Visual Modifications
Outdoor Features
- Balcony
- Exterior Lighting
Utilities
- Forced Air Heating and Cooling System
- 100 Amp Service
- Natural Gas Water Heater
- Private Sewer
Listing and Financial Details
- Residential Lease
- Security Deposit $2,895
- Tenant pays for electricity, heat, gas, water, sewer
- Rent includes grounds maintenance, snow removal, pool maintenance
- 12-Month Min and 18-Month Max Lease Term
- Available 11/11/25
Community Details
Overview
- No Home Owners Association
- Association fees include common area maintenance, exterior building maintenance, lawn maintenance, snow removal, trash, pool(s)
- Low-Rise Condominium
- The Crossings Subdivision, Union 3 Floorplan
Amenities
- Clubhouse
- Game Room
- Billiard Room
- Meeting Room
- Party Room
- Elevator
Recreation
- Fitness Center
- Community Pool
Pet Policy
- Pet Size Limit
- Pet Deposit $500
- $50 Monthly Pet Rent
- Dogs and Cats Allowed
- Breed Restrictions
Map
Source: Bright MLS
MLS Number: NJME2069610
APN: 03-01505-01-00258
- 1321 Sierra Dr
- 1133 Halifax Place
- 1115 Halifax Place
- 227 Princeton Ave
- 24 Vetterlein Ave
- 54 Rutgers Ave
- 66 Rutgers Ave
- 111 Amherst Ave
- 520 Vetterlein Ave
- 2907 E State St
- 332 Klockner Rd
- 1309 Colts Cir Unit D
- 1221 Colts Cir Unit Q
- 1409 Colts Cir Unit D
- 15 Heritage Way
- 112 Douglas Ave
- 713 Winchester Ave
- 420 Klockner Rd
- 52 Stonicker Dr
- 324 Montana Ave
- 1321 Sierra Dr
- 1331 Sierra Dr
- 1314 Sierra Dr Unit 1314 Sierra Dr
- 900 Grand Central Dr
- 1137 Halifax Place
- 1047 Halifax Place
- 1338 Sierra Dr
- 735 Grand Central Dr
- 446 Santa fe Ct
- 917 Halifax Place
- 923 Halifax Place
- 29 Tacoma Ln
- 33 Tacoma Ln
- 1627 Omaha Ct
- 1628 Omaha Ct
- 3000 Colts Cir
- 317 Glenn Ave
- 114 Morgan Ave
- 812 Eagles Chase Dr
- 505 Regency Place

